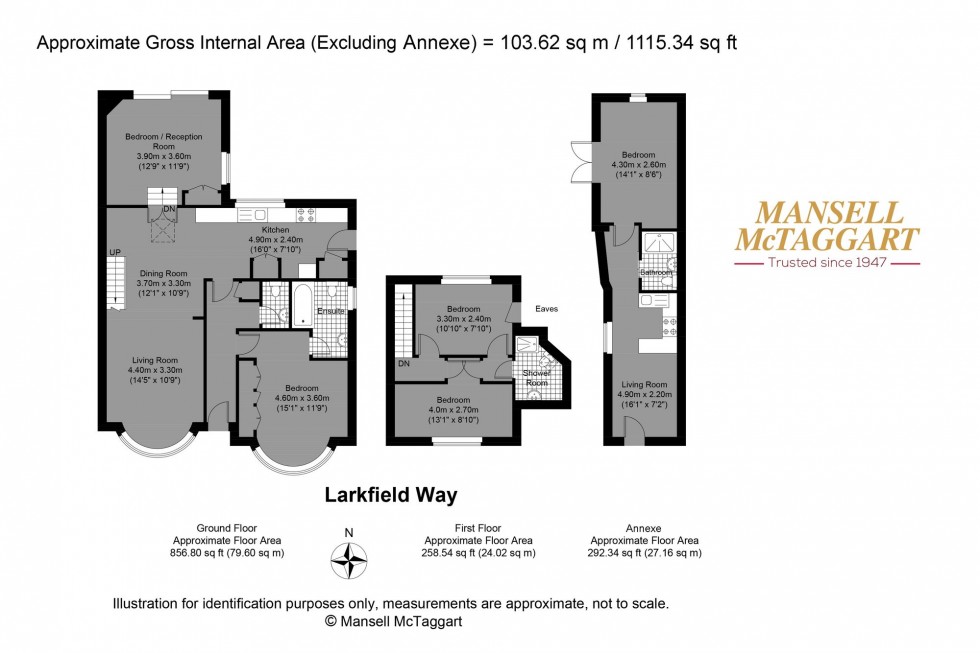4 Bed Chalet Bungalow For Sale
Larkfield Way, Brighton, BN1
£685,000 (Freehold)
- A Three / Four Double Bedroom Chalet Bungalow
- Offered With A Detached And Fully-Serviced One Double Bedroom Annexe
- Stunning Landscaped Rear Garden
- Rolling Views Of The South Downs
- Excellent Location Close To Highly Rated Schools And Transport Links
- Open Plan L-Shaped Kitchen / Family Room
- Presented With A Ground Floor En-Suite Bathroom, Separate W/C And Jack & Jill Shower Room To The First Floor
- Off Road Parking Plus A Shared Driveway Providing Handy Side Access
- Characterful Bay-Fronted Design
- Set Within A Sought After Residential Location
Introducing a three / four bedroom semi-detached chalet bungalow offered to the market in excellent condition throughout and with the added benefit of a detached fully-serviced annexe.
Upon entry, residents are greeted in by the central hallway which provides space for shoes and coats as well as access to the handy downstairs W/C. To the right, the principal room forms a generous double benefitting from a large bay-window allowing natural light to flow through as well as a partially-tiled en-suite bathroom featuring a bath with shower overhead, heated towel rail, vanity mirror and sink unit with under-basin storage - finished with a high quality Moroccan plaster.
Heading through to the hub of the home, the open plan L-shaped kitchen / family room creates and incredibly inviting and sociable area to relax an unwind or entertain. The kitchen itself is incredibly well-equipped with sleek handless wall and base units, plenty of countertop surface and pantry storage as well as partial integrated appliances with space remaining for freestanding units. The dining area could comfortably accomodate an eight-seater dining table with a velux window above whilst the living room benefits from a large bay-window.
To the rear, the fourth bedroom / secondary reception room enhances the versatility of this home whilst benefitting from sliding patio doors leading directly out to the landscaped rear garden.
The first floor accomodates two comfortable double bedrooms which enjoy an equally attractive view over the front and rear aspects and are serviced by a Jack and Jill style shower room.
Externally, the home continues to impress with a tastefully landscaped rear garden providing various seating areas and sun-traps with mature hedging lining the perimeter creating an incredibly private space to relax in and enjoy.
A particularly noteworthy feature of the home is the one double bedroom fully-serviced detached annexe which has been recently finished to a high standard providing an excellent opportunity for those with elderly relatives / noisy teenagers or as a perfect home office or air BnB to earn additional income.
To the front, there is off road parking for one vehicle as well as a shared driveway, providing access into the garden or annexe, as well as an attractive garden further enhancing the kerb appeal of an already enticing family home.
One not to be missed!
Location:
Larkfield Way is a sought after residential road situated on the border of the Surrenden and Patcham areas of Brighton within easy reach of everything the city has to offer.
There are bus services just a minute’s walk away on Woodbourne Avenue taking you into the centre of Brighton or out into Sussex whilst Preston Park mainline station is only 1.2 miles away. For those that drive, you are only a short distance from the A23 / A27 leading into Sussex and beyond.
There are plenty of shops nearby for your daily needs and for your weekly shops Asda and M&S can be found towards the end of Carden Avenue.
Larkfield Way falls within the catchment area for a number of well-regarded schools including, but not limited to, Patcham High, Patcham Infants, Dorothy Stringer and Varndean.
A number of green spaces can be found nearby including the Wild Park Nature Reserve and walks leading up to The South Downs.
Council Tax Band: D
Nearest Stations
- Preston Park - 0.92miles
- Moulsecoomb - 1.08miles
- London Road (Brighton) - 1.28miles
- Brighton - 1.80miles
- Hove - 1.92miles
Location
Floorplans

