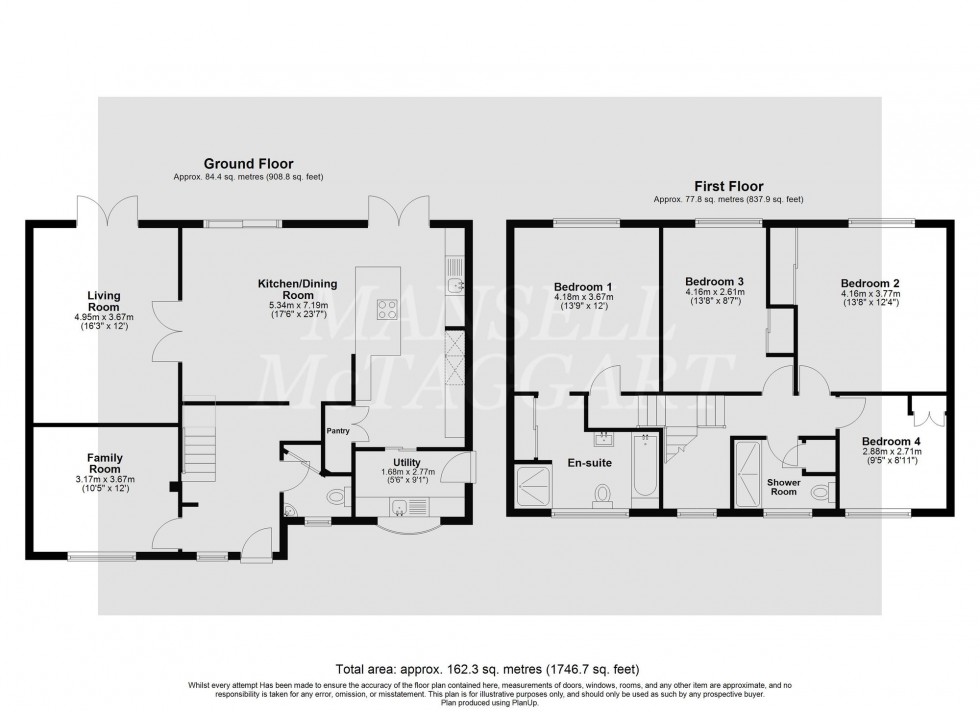5 Bed House For Sale
Artel Croft, Crawley, RH10
£800,000 (Freehold)
- An extended and redesigned 4/5 bedroom detached family home
- Situated in a private cul-de-sac location on a large corner plot with solar panels and battery storage
- Light and airy entrance hall-Downstairs cloakroom
- Family room/bedroom 5- Living room - Stunning and well-designed kitchen Dining room -Utility room
- Master bedroom with en-suite shower-Three further double bedrooms and a single bedroom - Family shower room
- Enormous scope- for further enlargement (STPP) with lapsed planning for a two-storey extension
- Large frontage providing parking for several vehicles, gated access to Carport. Attractive landscape garden with summer bespoke hand-built entertaining area
- Council Tax Band 'F' and EPC 'B'
Set on a good-sized corner plot within a peaceful and sought-after cul-de-sac, this stunning 4/5-bedroom detached family home has been thoughtfully extended, fully modernised, and beautifully redesigned to offer spacious, contemporary living with exceptional versatility and room for future growth.
The property benefits from previously granted (now lapsed) planning permission for a substantial two-storey extension, incorporating a garage and an additional en-suite bedroom—offering tremendous potential to further enhance this already impressive residence (STPP). From the moment you step into the vast and welcoming entrance hall, it’s clear that this is a home designed with both comfort and practicality in mind. The hall is light and airy, with ample space for coats and shoes, along with built-in storage cupboards that keep the space clutter-free. To the front of the house lies a bright and adaptable family room that could serve as a home office, playroom, or fifth bedroom, depending on your needs. The main living room, situated at the rear, exudes warmth and relaxation, with patio doors that open onto the garden, allowing the space to be flooded with natural light and offering seamless indoor-outdoor living. Adjacent to this is a generous dining area, also with garden views and direct access via French doors, which flows effortlessly into the high-specification kitchen—a standout feature of the home—fitted with bespoke German-designed Schüller wall and base units, a sleek ceramic hob with extractor, stylish countertops, mood lighting, and an exceptional walk-in larder that adds both character and valuable storage. A separate utility room, equipped with an additional sink and workspace, offers practical convenience and external access.
Upstairs, a spacious landing leads to four generously proportioned bedrooms, many of which have fitted wardrobes and picturesque window views. The luxurious master suite features a large en-suite bath complete with a separate shower cubicle, fitted wardrobes, a heated towel rail, a pedestal wash basin, a WC, underfloor heating and a frosted rear window, as well as recessed spotlights. The family shower room is equally well-appointed, offering a full-sized shower, a matching pedestal wash basin and WC, an airing cupboard for linen storage, a heated towel rail, and recessed spotlights.
Outside, the property excels in outdoor living, with an extensive frontage that offers ample off-street parking for multiple vehicles, along with gated access to a covered carport. The rear garden is a private oasis—enclosed by tall wooden panel fencing and landscaped with care—featuring manicured lawns, mature shrubs and flowerbeds on three sides, a spacious paved patio area for alfresco dining, and a raised, elevated decking area ideal for summer entertaining, complete with space for outdoor sofas and garden furniture. This is a rare opportunity to acquire a turnkey family home with style, space, flexibility, and exceptional potential in a quiet, established residential setting.
Location Summary
The property is situated close to Three Bridges local shops comprising a convenience store, takeaway, chemist, bank and public house. Crawley town centre with its extensive range of shops, restaurants and recreational facilities is within walking distance and Three Bridges mainline railway station (London Victoria approx 35 minutes / Brighton approx 30 minutes) is a short walk as are good local primary and secondary schools. Gatwick Airport and the M23 are within easy reach.
Council Tax Band: F
Nearest Stations
- Three Bridges - 0.48miles
- Crawley - 0.68miles
- Ifield - 1.84miles
- Gatwick Airport - 2.83miles
- Gatwick South Terminal Shuttle Station - 2.88miles
Location
Floorplans

