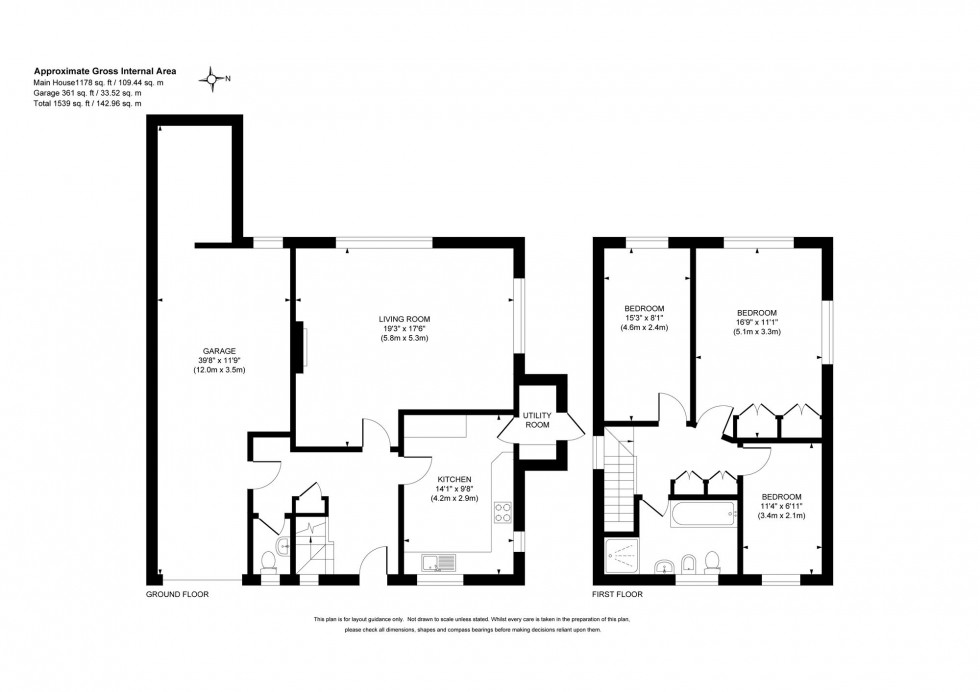3 Bed House For Sale
Chatfield Road, Cuckfield, RH17
Guide Price £575,000 (Freehold)
- AN INDIVIDUAL, CHARACTER 3-BEDROOM DETACHED 1940s HOUSE.
- CENTRAL VILLAGE LOCATION SHORT WALK OF HIGHLY REGARDED SCHOOLS.
- IMPRESSIVE LIVING/DINING ROOM WITH OPEN FIREPLACE.
- COUNTRY-STYLE KITCHEN/BREAKFAST ROOM WITH APPLIANCES & SEPARATE UTILITY/PANTRY.
- GROUND FLOOR CLOAKROOM/WC.
- THREE BEDROOMS & FAMILY BATH/SHOWER ROOM TO FIRST FLOOR.
- ATTACHED TANDEM LENGTH GARAGE/WORKSHOP/STORE.
- PRIVATE DRIVEWAY PROVIDING OFF-ROAD PARKING FOR TWO VEHICLES WITH EV PODPOINT.
- FULLY ENCLOSED PART-WALLED REAR GARDEN WITH PATIO & RAISED POND.
- EPC RATING: D. COUNCIL TAX BAND: E.
GUIDE PRICE: £575,000 - £600,000 ~ OPEN DAY VIEWINGS ~ SATURDAY 4TH OCTOBER ~ STRICTLY BY APPOINTMENT ONLY ~ PLEASE SEE VIDEO TOUR PRIOR TO ARRANGING.
Mansell McTaggart are delighted to offer this spacious and characterful DETACHED FAMILY HOUSE, built in 1947 to an individual design, offering well-appointed and beautifully presented accommodation whilst retaining various period features to include particularly high ceilings. This impressive property, having been a much loved and well-maintained home by the present owners over the past 34 years, provides great opportunity for the incoming purchaser to extend (STPP) and further modernise should it be required. An attached TANDEM LENGTH GARAGE provides a vast amount of storage as well as a workshop area and PRIVATE DRIVEWAY PARKING to its front for two vehicles. A professionally tended LANDSCAPED GARDEN is a particular feature whilst ideally situated in an established and central part of the village, HIGHLY CONVENIENT FOR NEARBY SCHOOLS.
The accommodation in brief comprises: a welcoming RECEPTION HALL currently coupled as a study area, an imposing, bright and airy double aspect LIVING/DINING ROOM spanning the property’s rear whilst enjoying large ‘period’ style windows and a feature open fireplace. To the front, a well-appointed, country-style KITCHEN/BREAKFAST ROOM has ample space on offer for a breakfast table and chairs, whilst comprehensively fitted with bespoke cabinetry, a Butler-style sink and free-standing dishwasher along with a co-ordinating, fitted, large ‘dresser’ providing further storage. A door opens into a lean-to style UTILITY ROOM/PANTRY complete with free-standing washing machine, tumble dryer and upright fridge/freezer along with an external stable door and steps down to the garden.
An inner lobby extending off the hall provides an area ideal for hanging coats along with a spacious CLOAKROOM/WC. A door from here opens into the ATTACHED GARAGE/STORE/WORKSHOP extending to the depth of the property and beyond.
From the main hall, a turned staircase, with understairs storage cupboard, rises to a spacious and bright FIRST FLOOR LANDING where there is a double-width/height airing cupboard and loft access hatch. BEDROOM 1, dual in aspect, is fitted with floor to ceiling wardrobes with cupboards above and positioned with a rear/side aspect with delightful views over the garden below, Bedroom 2, a further double, is positioned to the rear, whilst bedroom 3, a small double enjoys a front aspect. The FAMILY BATHROOM is equipped with a separate shower enclosure, bathtub, WC and pedestal basin.
Benefits include: uPVC double glazed windows throughout, Hive controlled gas-fired central heating and hot-water, Podpoint EV charger, garage re-roofed in 2019, high speed fibre broadband (installed June 2025). Vendors suited.
OUTSIDE
To the front: a block-paved PRIVATE DRIVEWAY PROVIDES PARKING FOR TWO VEHICLES complete with a Podpoint EV charger. Alongside is a FRONT GARDEN with bedding borders displaying a pretty array of flowers and shrubs and gated entrance into rear garden. A particular feature of the property is its beautiful PART-WALLED GARDEN which is fully enclosed and mainly laid to a manicured lawn, bordered with abundantly stocked deep beds containing a large variety of plants, flowers, shrubs and specimen trees providing all-year-round colour whilst all professionally maintained. To the far corner is a PATIO with raised BRICK-BUILT POND equipped with mains electricity, external plug sockets, lighting and an ornamental fountain. The garden extends to the rear of the property being paving with further shrubs and small specimen trees.
Location Summary
The property occupies a quiet, corner position in Chatfield Road off London Lane being within a short walk of the village primary school and the highly regarded Warden Park Secondary Academy. Other nearby facilities include the Co-op supermarket and Esso fuel station with convenience store.
Cuckfield village with its picturesque High Street offers something for all ages with regular food markets, numerous niche speciality shops and a wealth of eateries which include The Ockenden Hotel & Spa, Pampa Kitchen & Grill and the popular Talbot Gastro-Pub.
There are numerous sports clubs including cricket, rugby, football, tennis and the Golf Club with its 180 Degrees Bar & Kitchen. There is also a flourishing social scene with many active clubs and societies as well as a busy social calendar including events such as the Cuckoo Fayre, the Independent State of Cuckfield Mayor’s elections and procession, as well as the Cuckfield Village Show.
The village is surrounded by glorious countryside with outstanding views towards the South Downs as well as many footpaths providing excellent walks and bridleways linking with neighbouring districts. A pathway, via Blunts Wood, gives pedestrian and cycling access into the nearby town of Haywards Heath with its mainline railway station being within walking distance and providing fast commuter services to London (Victoria/London Bridge 47 mins), Gatwick Airport (15 mins) and the south coast (Brighton 20 mins).
By road, access to major surrounding areas, Gatwick Airport and London can be gained via the A/M23 to the west at either Bolney or Warninglid.
Schools:
Holy Trinity Primary (0.3 miles).
Warden Park Secondary Academy (0.2 miles).
Station:
Haywards Heath mainline station (1.5 mile walk via Blunts Wood path or 1.9 miles by car).
Council Tax Band: E
Nearest Stations
- Haywards Heath - 1.27miles
- Wivelsfield - 3.03miles
- Balcombe - 3.33miles
- Burgess Hill - 3.72miles
- Horsted Keynes (Bluebell Railway) - 4.72miles
Location
Floorplans

