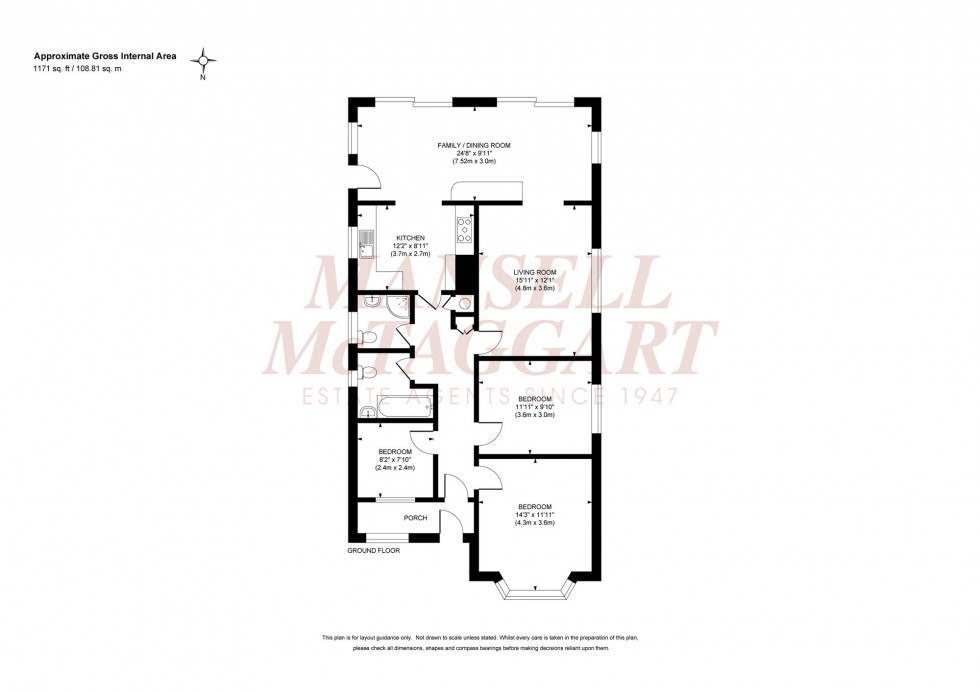3 Bed Bungalow For Sale
Leylands Road, Burgess Hill, RH15
£650,000 (Freehold)
- Porch & Entrance Hall
- 3 Bedrooms
- Shower Room & Bathroom
- Kitchen
- Living Room
- Dining/Family Room
- Large South Facing Rear Garden
- Long Driveway
A very well presented 3 bedroom detached bungalow having been reconfigured and completely modernised by the current owners since 2020. The property also benefits from a generous 73’ block paved driveway providing ample parking and a large south facing rear garden which extends to both sides of the property. There is potential to further extend to the rear and into the loft space if required S.T.P.P.
Prominently situated in this residential road within easy walking distance of the town centre via a footpath off St Peters Road and also within walking distance of Wivelsfield station and a small parade of shops.
The accommodation includes a porch with coat and shoe storage, an entrance hall with storage cupboard and airing cupboard. 3 bedrooms to the front of the property, with the master benefitting from a bay window (bedroom 3 would make an ideal home office). The shower room and bathroom were refitted in 2020 with modern white suites complemented by fully tiled walls with modern grey tiles.
The living room is of a generous size with a fireplace with inset electric fire and large window flooding the room with natural light.
The kitchen has been refitted in 2018 by Kitchen People in Lindfield with a range of Oak cupboards complemented by quartz stone worksurfaces (new in 2020) and integrated cooking appliances, both ovens and sink were replaced in 2020.
A wide archway opens to the fabulous triple aspect extended dining/family room with 2 sets of sliding doors to the rear garden and a personal door leading to the side. This area provides an ideal entertaining/social space. The entire ground floor has been fitted with Karndean Flooring and both bath/shower rooms and porch benefit from pattern tiled flooring.
Outside a 73’ x 47’ block paved driveway laid in 2017 by Sussex Driveways provides ample off road parking flanked by flower borders, enclosed by a brick wall to the front and fencing to the side. A side gate provides access to the south facing 75’ x 54’ rear garden which has been extensively landscaped with a large timber deck that abuts the bungalow with two steel pergolas providing the ideal outdoor entertaining/eating space. There is a large expanse of lawn flanked by two large borders, well stocked with an array of flowers, shrubs, trees/fruit trees. A middle raised bed is filled with colourful shrubs and an acer tree. There is also an area of side garden which has a raised deck with hot tub (included as part of the sale) with the remainder laid to bark chippings and a further raised deck area for additional seating.
A garage has been demolished with hardstanding remaining which could provide space for a brand-new garage or timber home office/studio which can be accessed off St Peters Road beside house No.2.
Benefits include new gas fired central heating (Valliant combination boiler replaced in 2017 located in the airing cupboard) and uPVC framed double glazed windows and doors replaced in 2017. An Xpelair Condensation System has been fitted in 2023 create a clean air environment.
Nearest Stations
- Wivelsfield - 0.51miles
- Burgess Hill - 0.61miles
- Hassocks - 2.66miles
- Haywards Heath - 3.23miles
- Plumpton - 3.88miles
Location
Floorplans

