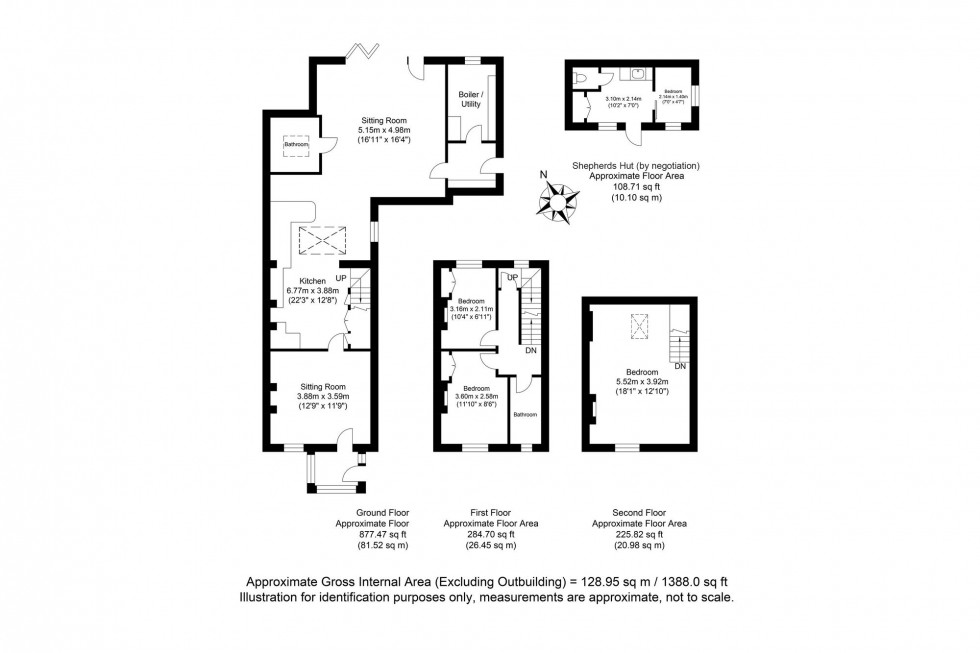3 Bed House For Sale
Spithurst Road, Barcombe, BN8
Guide Price £700,000 (Freehold)
- £700,000 - £720,000 GUIDE PRICE
- A PERIOD PROPERTY WITH MODERN ECO DESIGN
- 3 BEDROOMS
- 2 RECEPTION ROOMS
- TRIPLE GLAZING
- SOLAR PV & SOLAR THERMAL
- WOOD PELLET CENTRAL HEATING
- UNDERFLOOR HEATING
- MATURE PERMACULTURE GARDEN
- VIEWS OVER OPEN COUNTYSIDE
£700,000- £720,000 Guide price
This is a rare opportunity to purchase a spacious three-bedroom, two-reception period home that combines traditional character with exceptional eco-credentials. Situated in a peaceful rural location backing onto open fields, yet within easy reach of Barcombe village, the property offers not only comfort and charm but also the potential to live almost entirely off-grid.
Substantially extended and refurbished in 2015, the house is finished to a high standard and designed with both sustainability and modern living in mind. Eco-features include solar PV, solar thermal, triple glazing, wood pellet central heating with underfloor heating, and a smart car charging point, all contributing to its excellent EPC B rating.
Central to the home’s sustainable design is a large rainwater harvesting system beneath the rear garden, providing water for toilet flushing, running the washing machine, and garden use. In the summer months, the solar panels can fully charge an electric vehicle while also powering the home, resulting in exceptionally low running costs.
Complementing the eco-design is a mature permaculture garden with abundant fruit, nuts, and raised beds for vegetables, offering the chance to live a truly sustainable lifestyle in harmony with nature.
ENCLOSED PORCH- Opening to-
SITTING ROOM- – A welcoming space with a front aspect triple-glazed sash window overlooking the garden, a chimney breast with cast iron log burning stove, and engineered oak flooring.
KITCHEN/DINING ROOM- Beautifully fitted with shaker-style units, wood worktops with breakfast bar, inset sink, and exposed brick chimney breast with space for a range-style cooker. A lantern roof window and side aspect triple glazing bring in abundant natural light.
SECOND SITTING ROOM. A generous family room flooded with natural light via a large front aspect window and four-panel bi-fold doors opening onto the rear garden. Engineered oak flooring continues throughout, with views connecting the home directly to its outdoor space.
BOOT ROOM/LOBBY- Side access, with storage for coats and boots.
BATHROOM- Stylish and modern with bath, shower, solid wood vanity unit, and lantern roof window..
FIRST FLOOR LANDING- Two characterful bedrooms with triple-glazed windows and cast iron fireplaces
TOP FLOOR MASTER BEDROOM- Rear aspect triple glazed window, cast iron fire insert with painted timber surround, built-in cupboard, engineered oak flooring.
Outside
The front garden is enclosed with mature planting and hardstanding for parking, alongside a smart car charging point.
The rear garden is a highlight: a generous and productive space designed on permaculture principles. Alongside lawns, seating areas, and a wildlife pond, the garden provides an abundance of fruit and nuts, a raised bed for vegetables, and is supplied by the rainwater harvesting system. Gated rear access opens to uninterrupted countryside views.
For those wishing to grow more, the property also comes with access to private allotments within walking distance.
Spithurst Road is a peaceful country lane linking the villages of Barcombe and Newick.
Local highlights include a flint church, the Spithurst Hub (a rural business centre with high-speed broadband), and Barcombe’s amenities: a community-owned shop, popular primary school, village hall, two welcoming pubs (one with rowing boats on the River Ouse), recreation grounds, and plentiful countryside walks.
Nearby Cooksbridge (approx. 2 miles) provides mainline rail services to Lewes, Gatwick and London. Historic Lewes (5 miles) offers excellent shopping, dining, and cultural opportunities, with well-regarded secondary schools at Chailey, Lewes, and Ringmer.
Tenure – Freehold
Period charm with modern eco-design
Triple glazing, solar PV & solar thermal
Wood pellet central heating with underfloor heating
Extensive rainwater harvesting system
Smart car charging point
EPC B rating / Council Tax Band D
Mature permaculture garden with fruit, nuts, vegetables, and wildlife pond
Views over open countryside
Viewing recommended
Council Tax Band: D
Nearest Stations
- Cooksbridge - 2.51miles
- Plumpton - 3.73miles
- Uckfield - 3.97miles
- Lewes - 4.35miles
- Sheffield Park (Bluebell Railway) - 4.49miles
Location
Floorplans

