

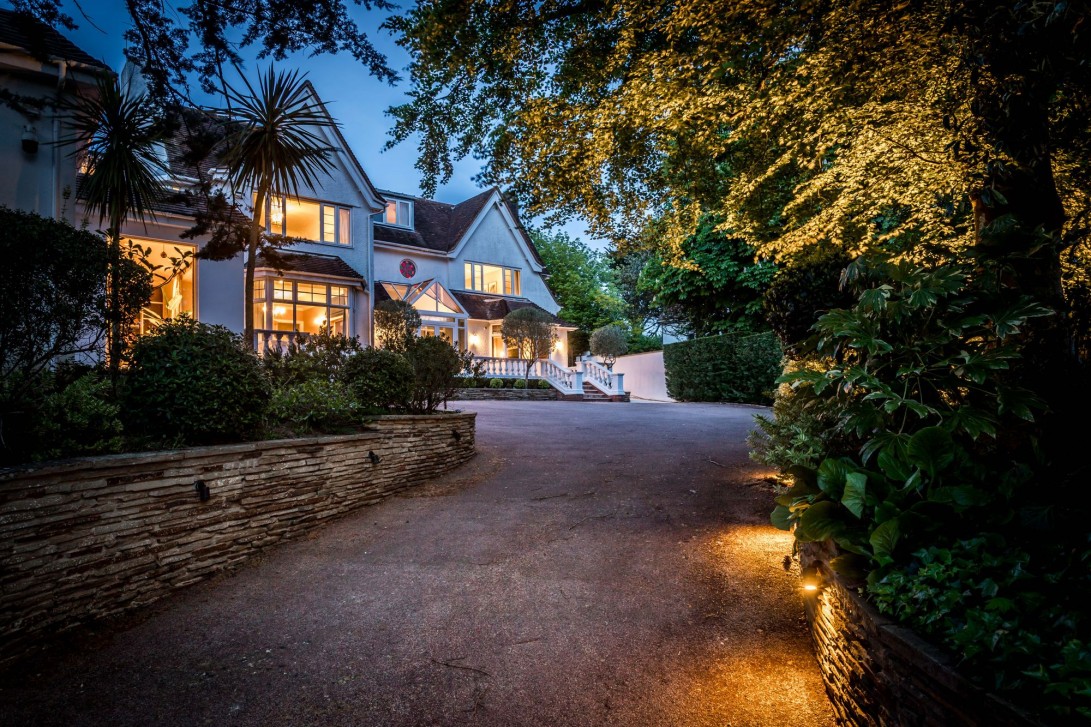
Introducing "Avallon," a luxurious six double bedroom detached residence nestled on the prestigious Tongdean Avenue in Hove. This stunning home offers a remarkable 9171 sq ft of living space, meticulously designed to cater to the most discerning of tastes - it is not just a home, it's a lifestyle.
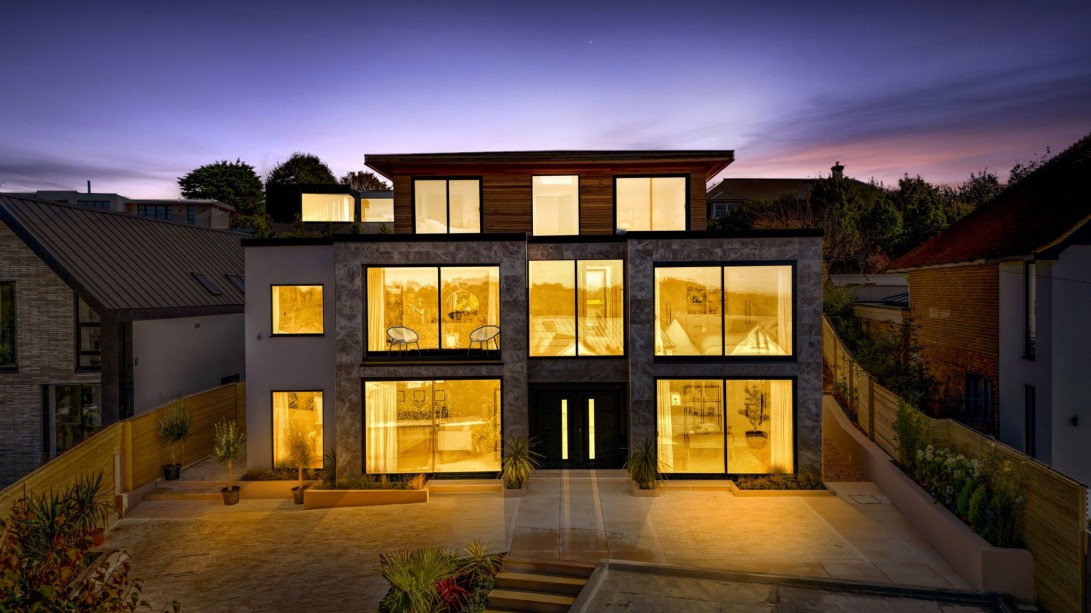
A modern masterpiece! Introducing this exceptional detached residence situated on one of the finest roads in Hove, this home offers a lavish living experience like no other and is a must see!
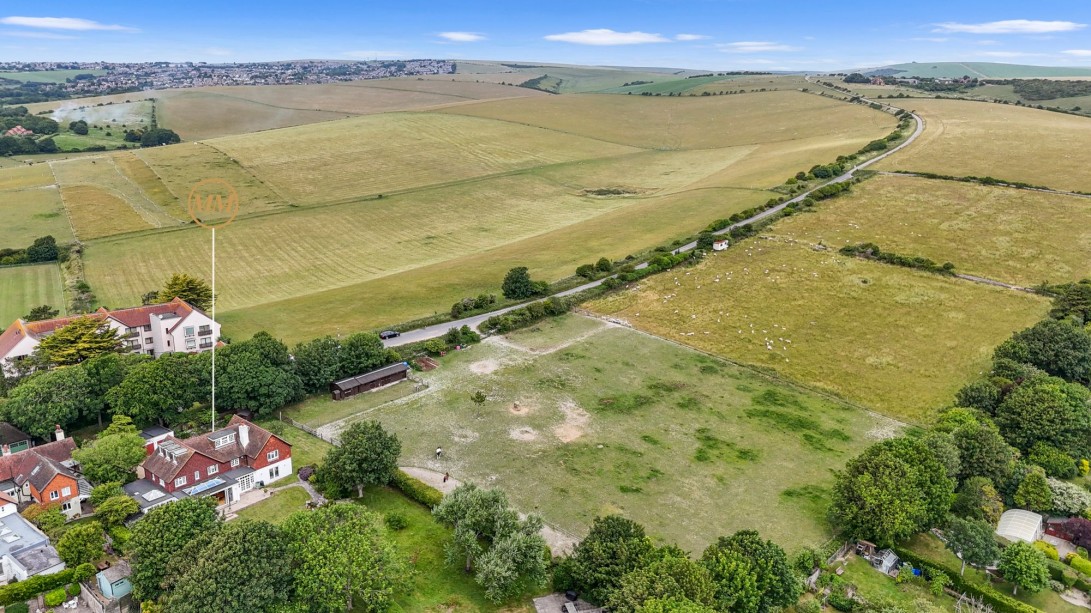
Presenting an extraordinary opportunity to acquire a truly remarkable property, this exceptional six-bedroom detached family residence set within five acres!
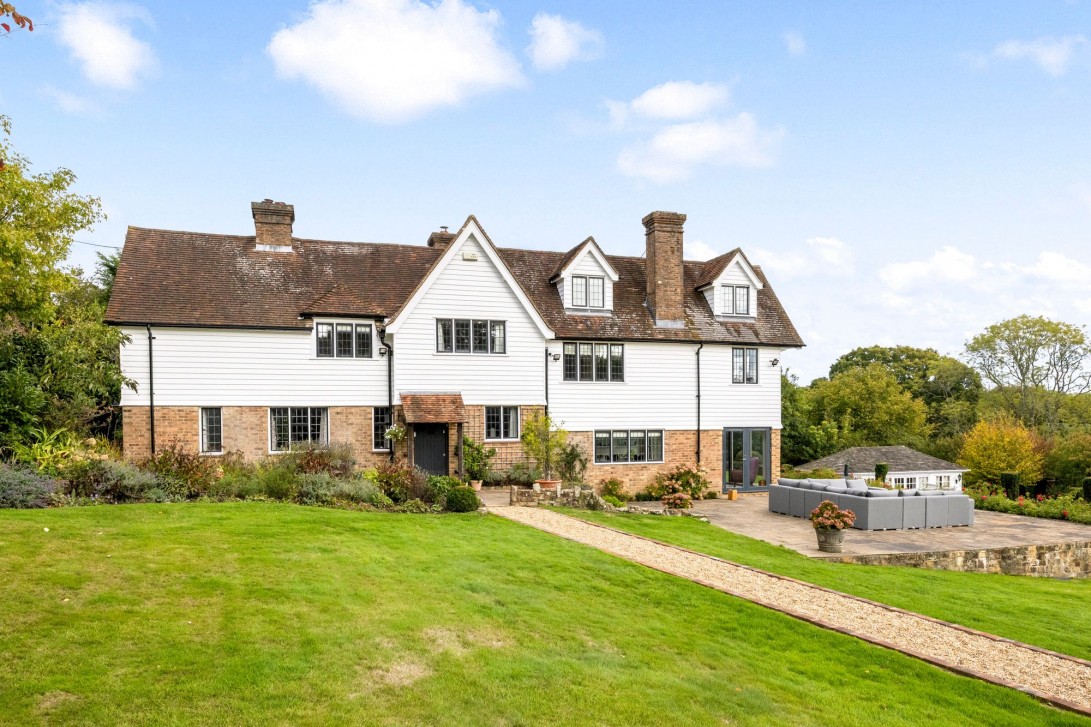
A magnificent six bedroom five bathroom detached former woodcutters cottage having been beautifully extended in the arts and craft style situated in a private elevated position within the Ashdown Forest enjoying spectacular uninterrupted views. Occupying 6.5 acres with an outdoor heated swimming pool, pool house, detached two bedroom annex, various outbuildings, vegetable garden and stabling of horses.
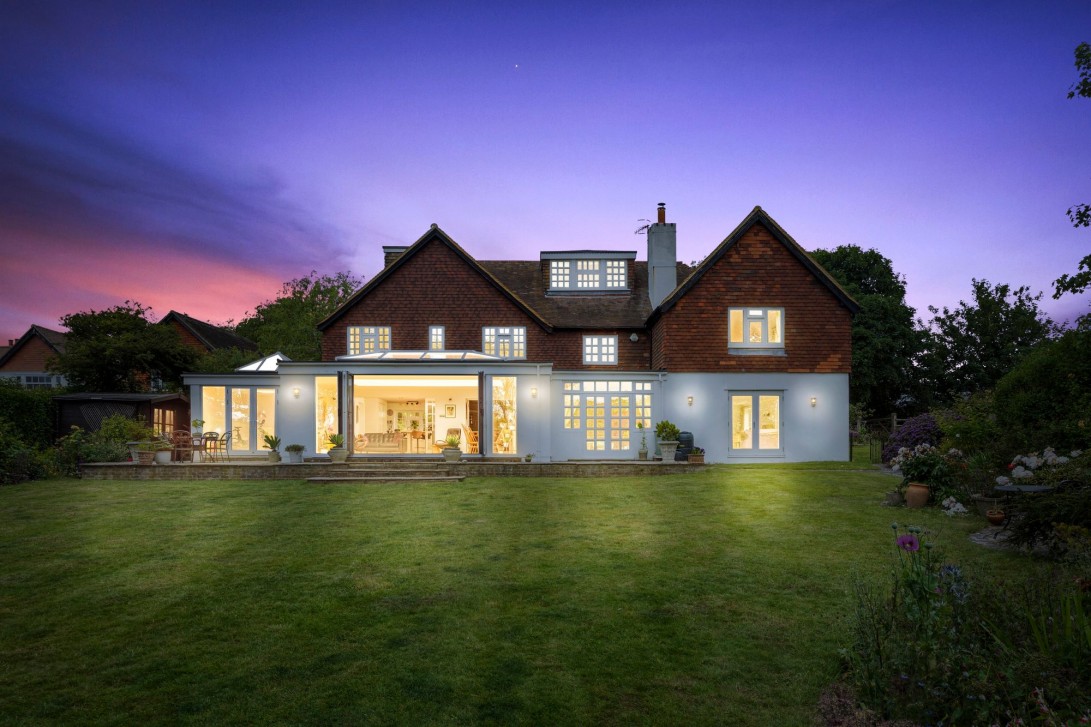
Presenting an extraordinary opportunity to acquire a truly remarkable property, this exceptional six-bedroom detached family residence set within a three-quarter of an acre plot is a must see!
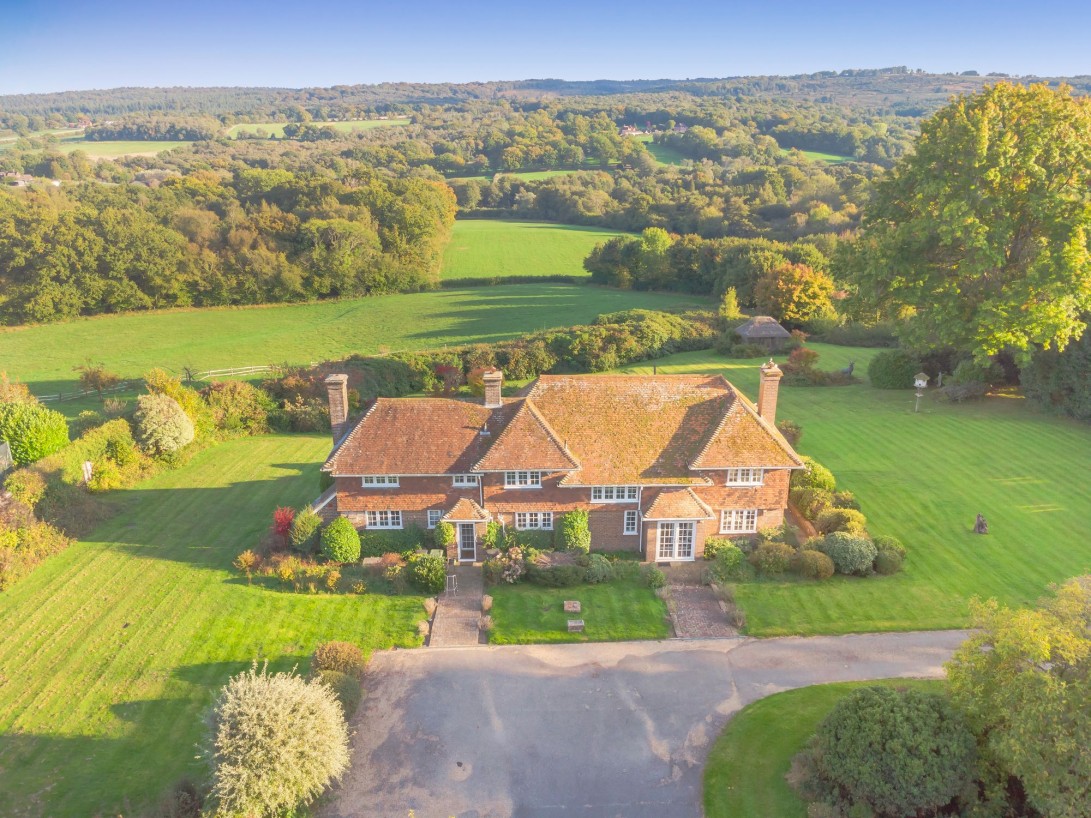
Affording spectacular rural views, a fine 1930’s detached country house with ancillary accommodation occupying gardens, woodland and paddocks extending to 18 acres offering peace and seclusion in an idyllic rural location.
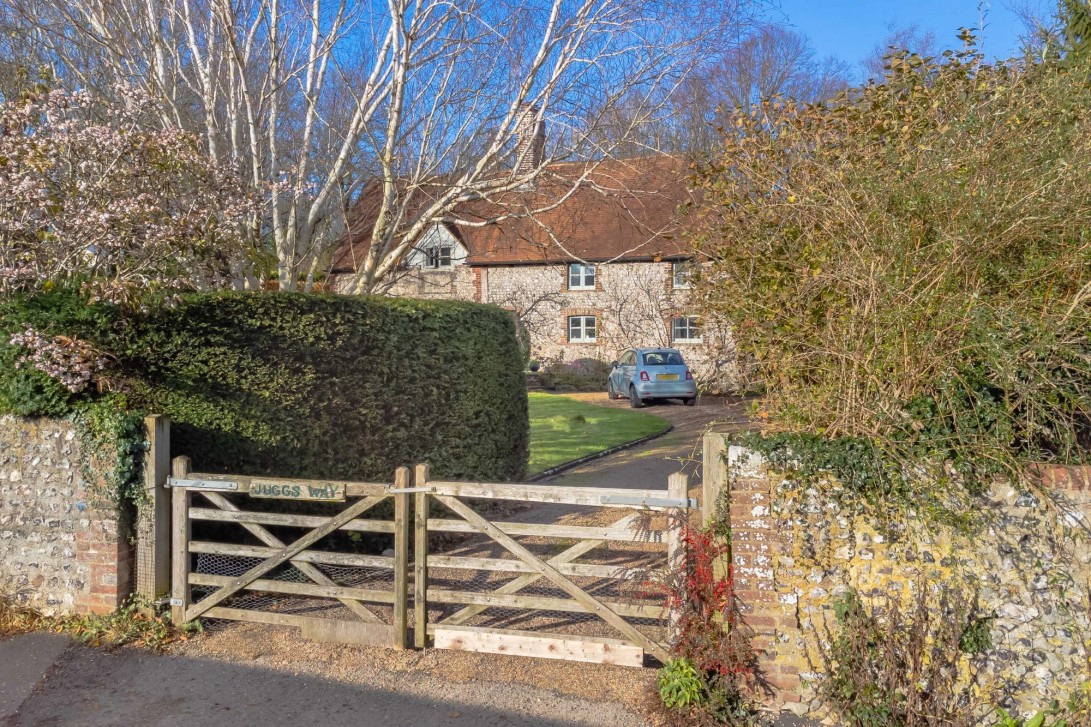
An exceptional home situated in a wonderful position in the heart of the conservation area in the centre of Kingston. Set well back from the street the Grade II Listed former Hall House, is beautifully
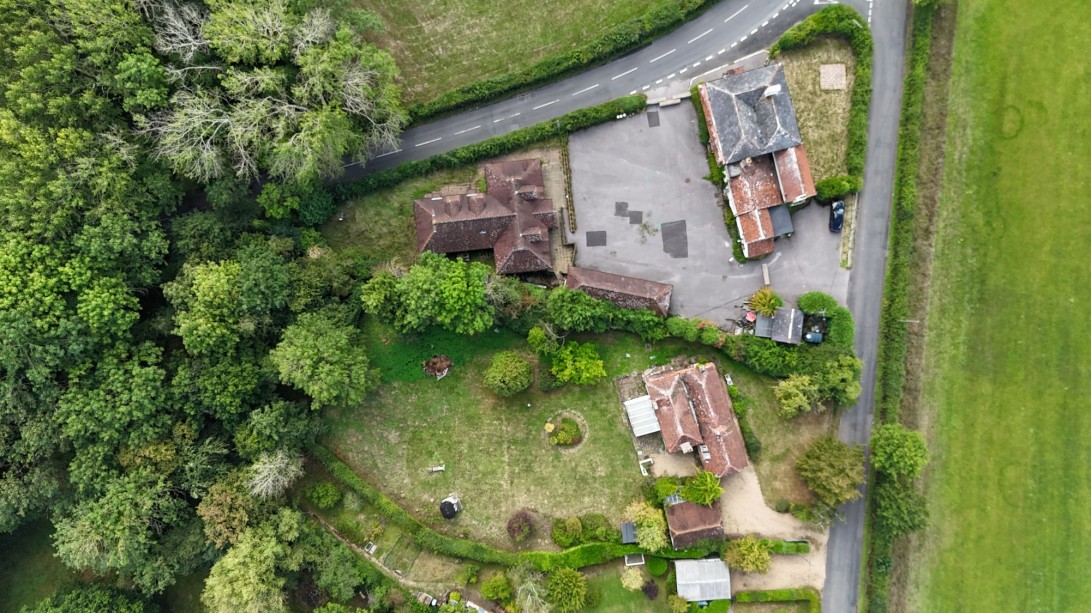
Nestled in a picturesque semi-rural setting offering breathtaking views across expansive farmland, this exceptional property presents a unique investment opportunity. The site boasts a charming pub, a detached house, and an impressive 11-bedroom hotel, showcasing an array of diverse possibilities for the savvy buyer.

Nestled in a picturesque semi-rural setting offering breathtaking views across expansive farmland, this exceptional property presents a unique investment opportunity. The site boasts a charming pub, a detached house, and an impressive 11-bedroom hotel, showcasing an array of diverse possibilities for the savvy buyer.
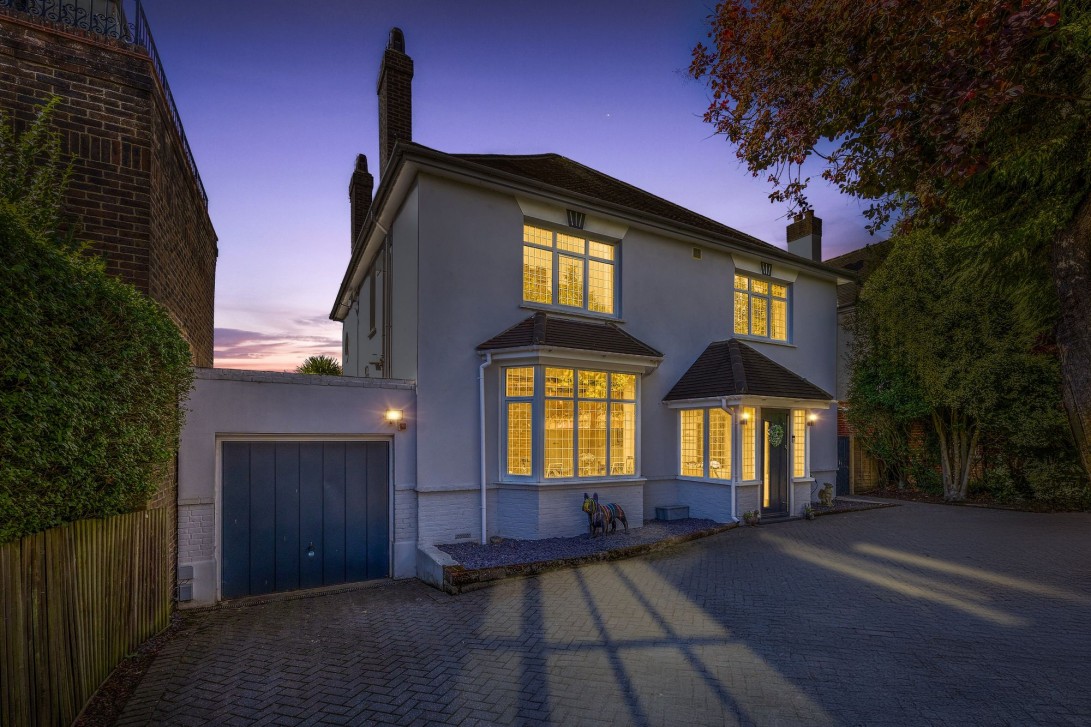
Introducing a stunning property, a gorgeous five double bedroom detached family home. Spanning over 3,100 square feet across three floors, this residence exudes elegance and comfort.
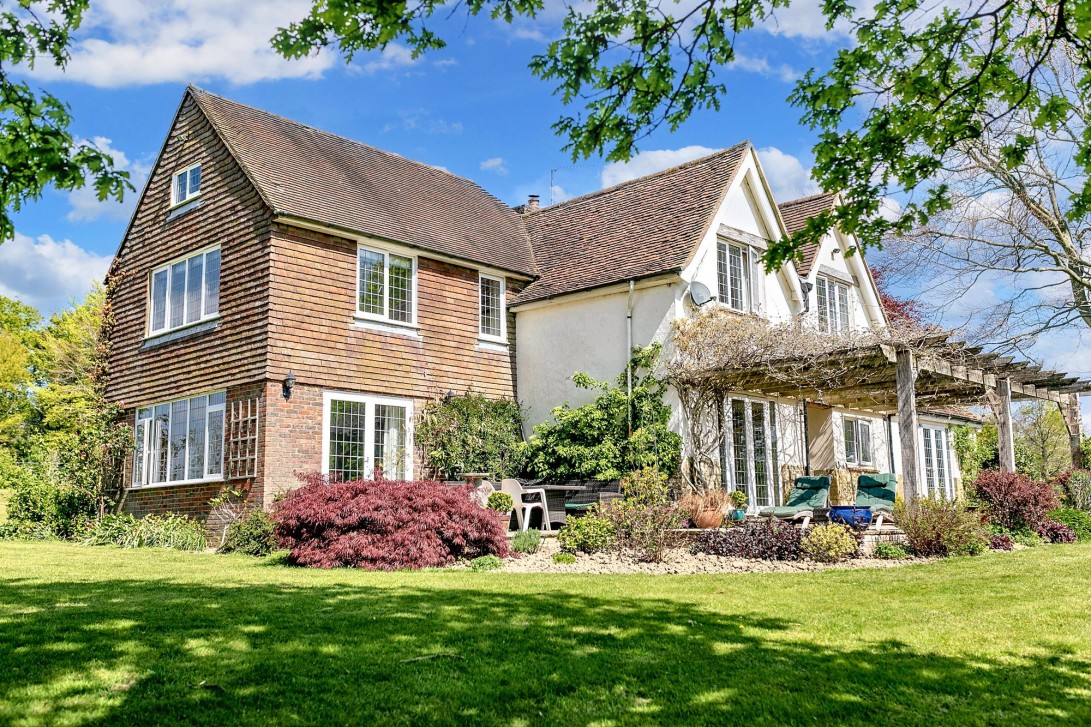
A fantastic opportunity to acquire this stunning farmhouse, ideally located within the ever popular West Hoathly village. This five bedroom home occupies over 3000sq ft of living space arrange over two floors. The property sits within a 1.4 acre plot with unobstructed views of the surrounding countryside.
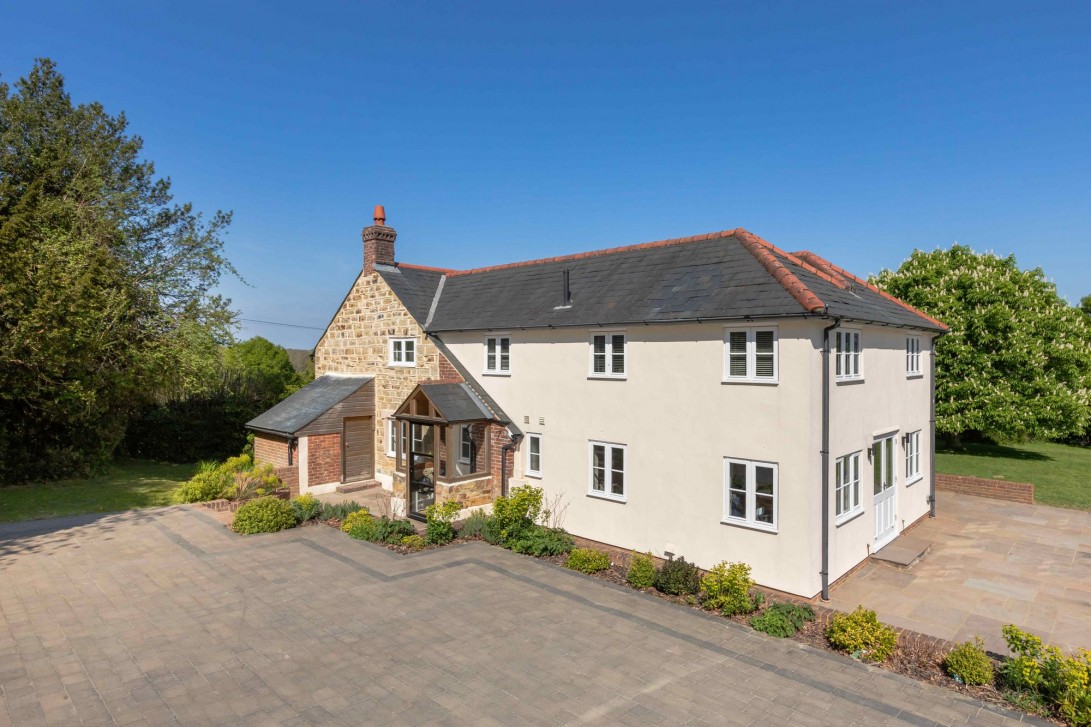
A beautifully presented character country house with a substantial detached three bedroom annex, studio, outbuildings and gardens and grounds extending to 10.27 acres affording spectacular and far reaching country views.