

Introducing "Avallon," a luxurious six double bedroom detached residence nestled on the prestigious Tongdean Avenue in Hove. This stunning home offers a remarkable 9171 sq ft of living space, meticulously designed to cater to the most discerning of tastes - it is not just a home, it's a lifestyle.
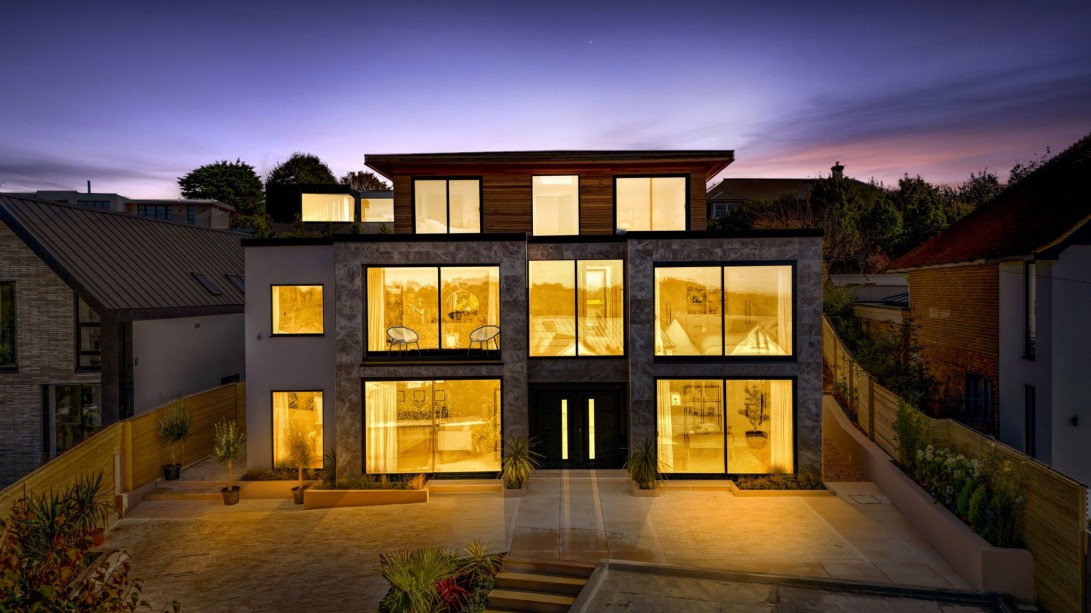
A modern masterpiece! Introducing this exceptional detached residence situated on one of the finest roads in Hove, this home offers a lavish living experience like no other and is a must see!
A compact and beautifully positioned rural country estate comprising two detached dwellings, a pretty Victorian single storey building and adjoining Sussex barn along with 32 acres affording spectacular uninterrupted views towards the South Downs.
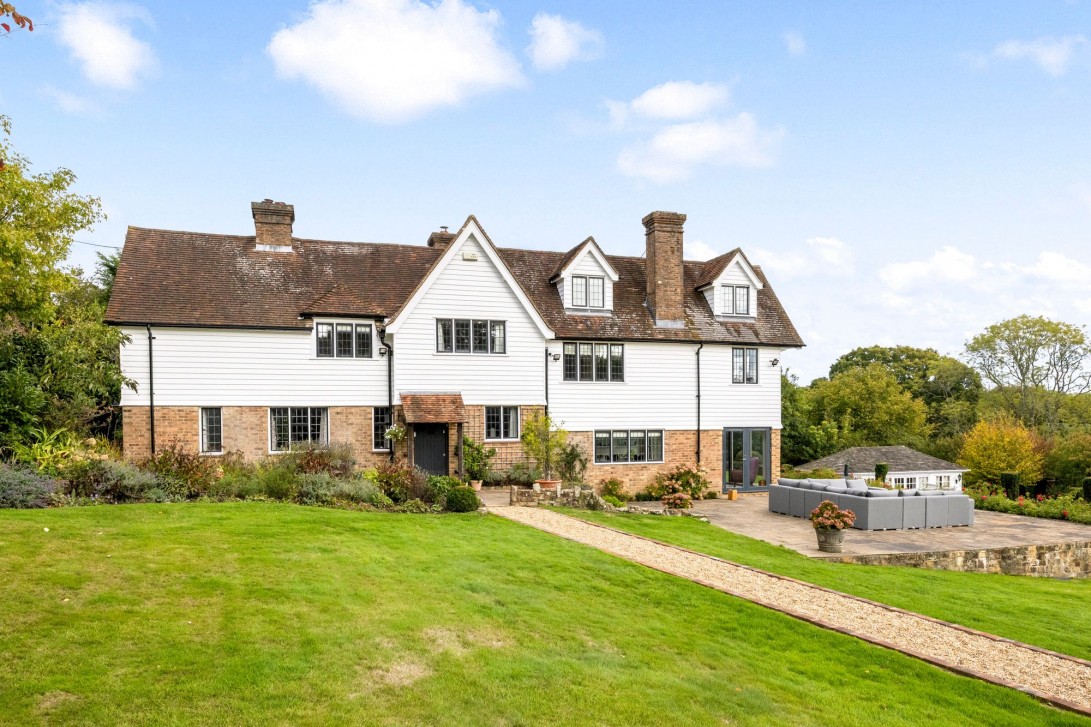
A magnificent six bedroom five bathroom detached former woodcutters cottage having been beautifully extended in the arts and craft style situated in a private elevated position within the Ashdown Forest enjoying spectacular uninterrupted views. Occupying 6.5 acres with an outdoor heated swimming pool, pool house, detached two bedroom annex, various outbuildings, vegetable garden and stabling of horses.
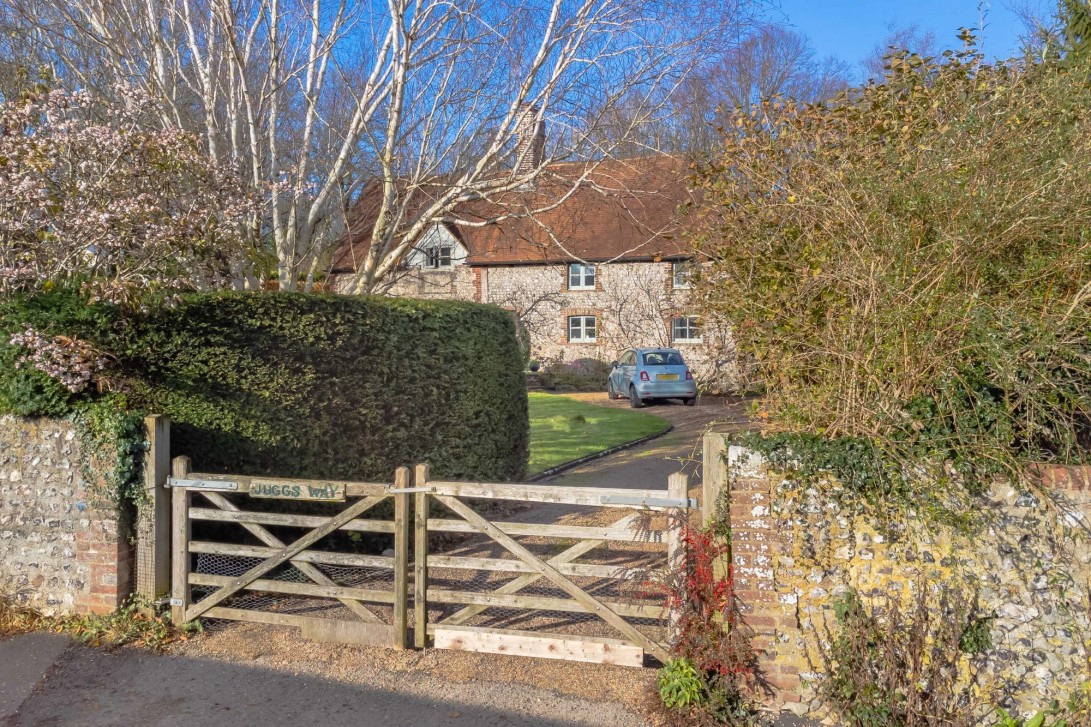
An exceptional home situated in a wonderful position in the heart of the conservation area in the centre of Kingston. Set well back from the street the Grade II Listed former Hall House, is beautifully
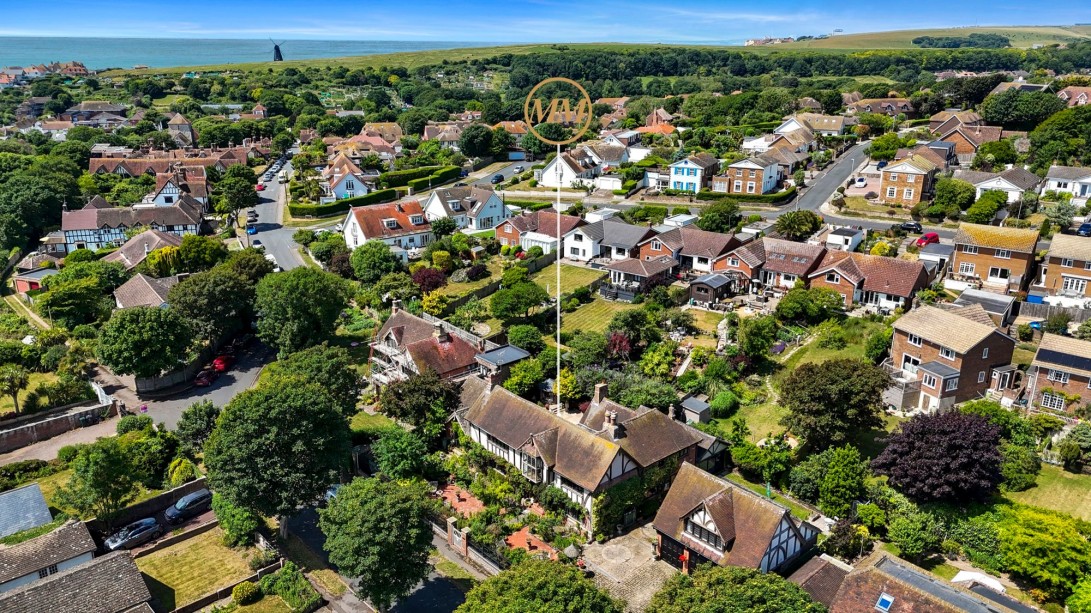
Perched majestically in the heart of Rottingdean, this distinguished five bedroom detached home with separate annex stands as one of the most iconic and unparalleled properties in the area.
Affording spectacular rural views, a fine 1930’s detached country house with ancillary accommodation occupying gardens, woodland and paddocks extending to 18 acres offering peace and seclusion in an idyllic rural location.
Fantastically designed versatile and impressive house for modern living set in a stunning and discreet location in the heart of Ashdown Forest at the end of its own private drive
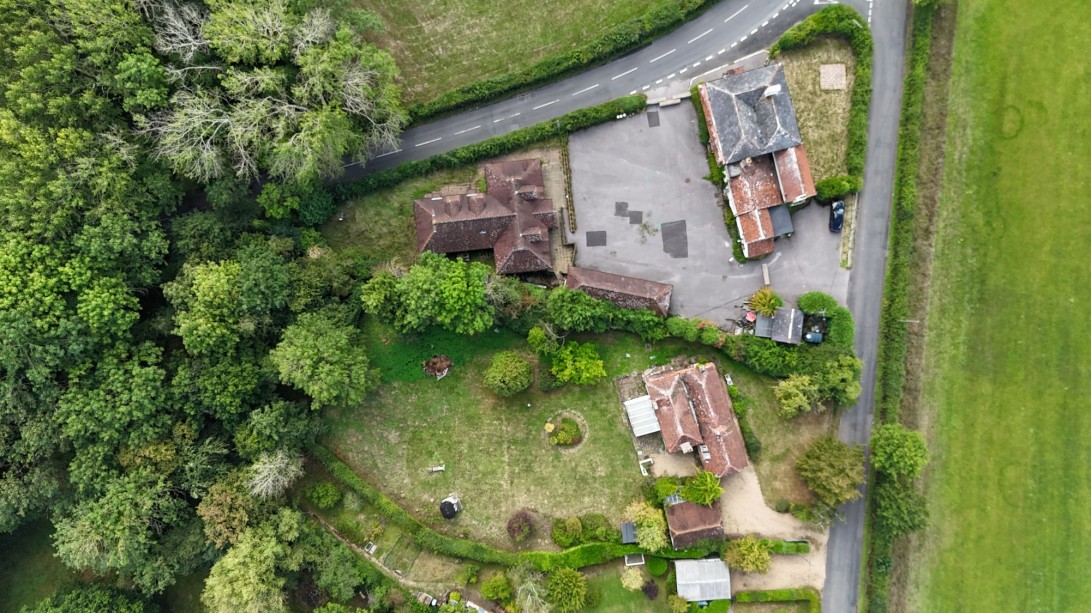
Nestled in a picturesque semi-rural setting offering breathtaking views across expansive farmland, this exceptional property presents a unique investment opportunity. The site boasts a charming pub, a detached house, and an impressive 11-bedroom hotel, showcasing an array of diverse possibilities for the savvy buyer.

Nestled in a picturesque semi-rural setting offering breathtaking views across expansive farmland, this exceptional property presents a unique investment opportunity. The site boasts a charming pub, a detached house, and an impressive 11-bedroom hotel, showcasing an array of diverse possibilities for the savvy buyer.
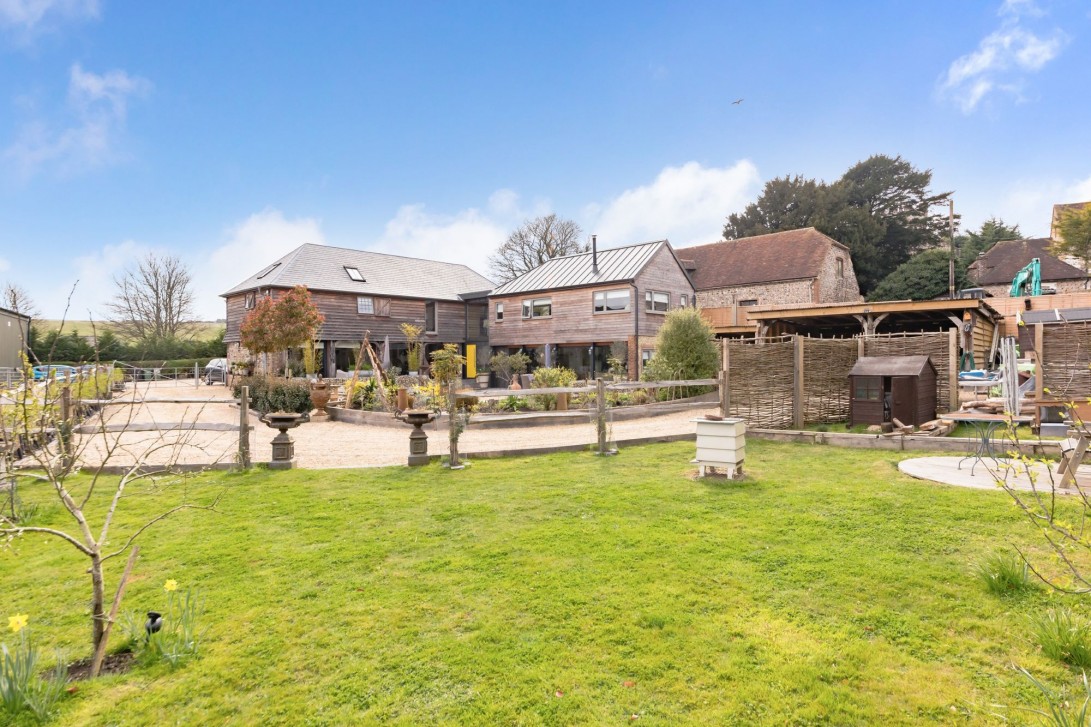
An exceptional property which successfully marries the traditional charm and character of the original flint built, Granary Barn with exposed timbers, alongside the unapologetically modern architectural additions which features stunning walls of floor to ceiling glass and vaulted ceilings.
An historic grade II listed 5 bedroom and 6 bathroom former hall house with southerly views surrounded by formal gardens and paddocks extending to 25 acres, benefitting from a flint barn and annexe.