

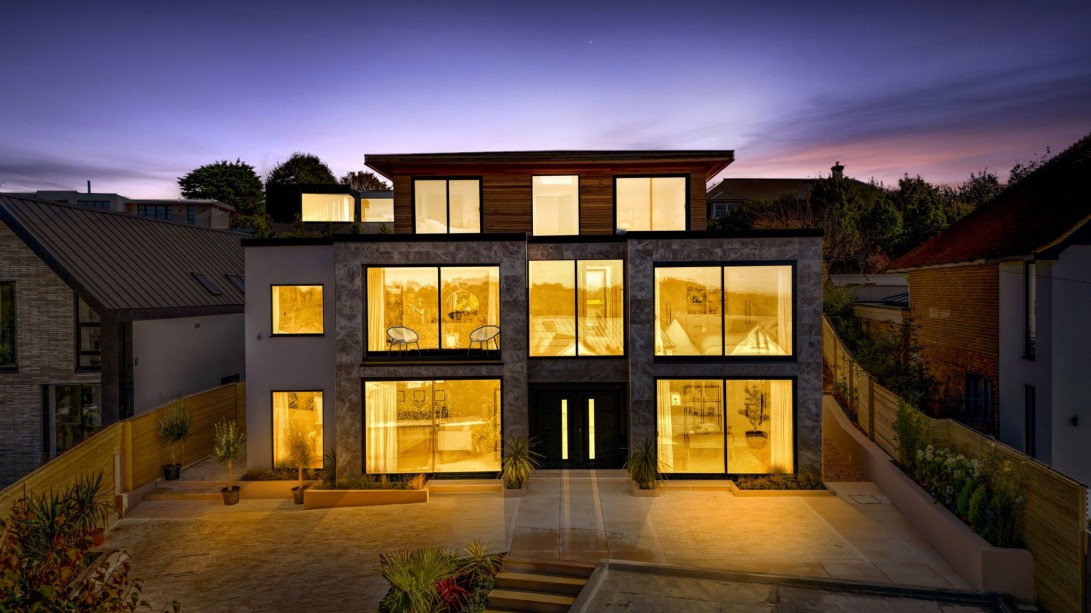
A modern masterpiece! Introducing this exceptional detached residence situated on one of the finest roads in Hove, this home offers a lavish living experience like no other and is a must see!
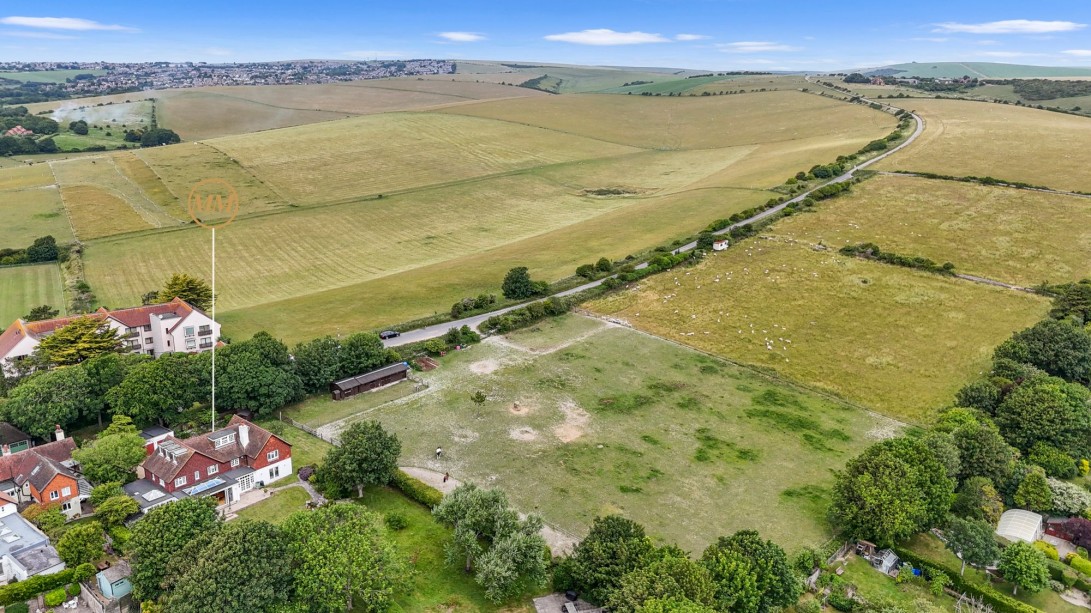
Presenting an extraordinary opportunity to acquire a truly remarkable property, this exceptional six-bedroom detached family residence set within five acres!
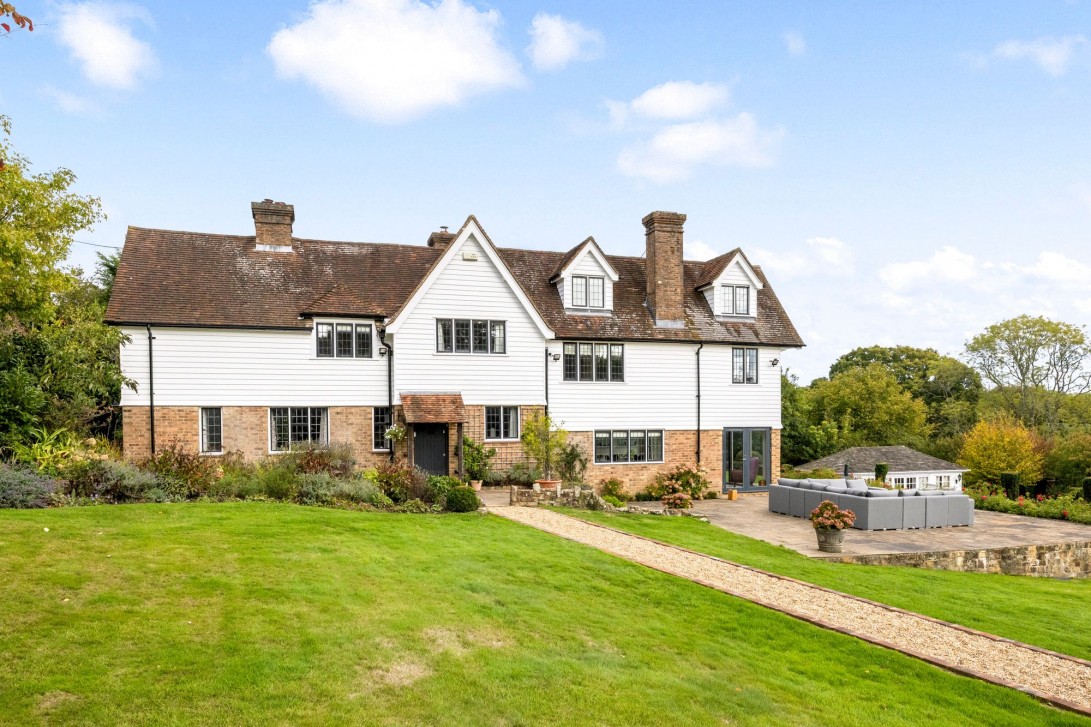
A magnificent six bedroom five bathroom detached former woodcutters cottage having been beautifully extended in the arts and craft style situated in a private elevated position within the Ashdown Forest enjoying spectacular uninterrupted views. Occupying 6.5 acres with an outdoor heated swimming pool, pool house, detached two bedroom annex, various outbuildings, vegetable garden and stabling of horses.
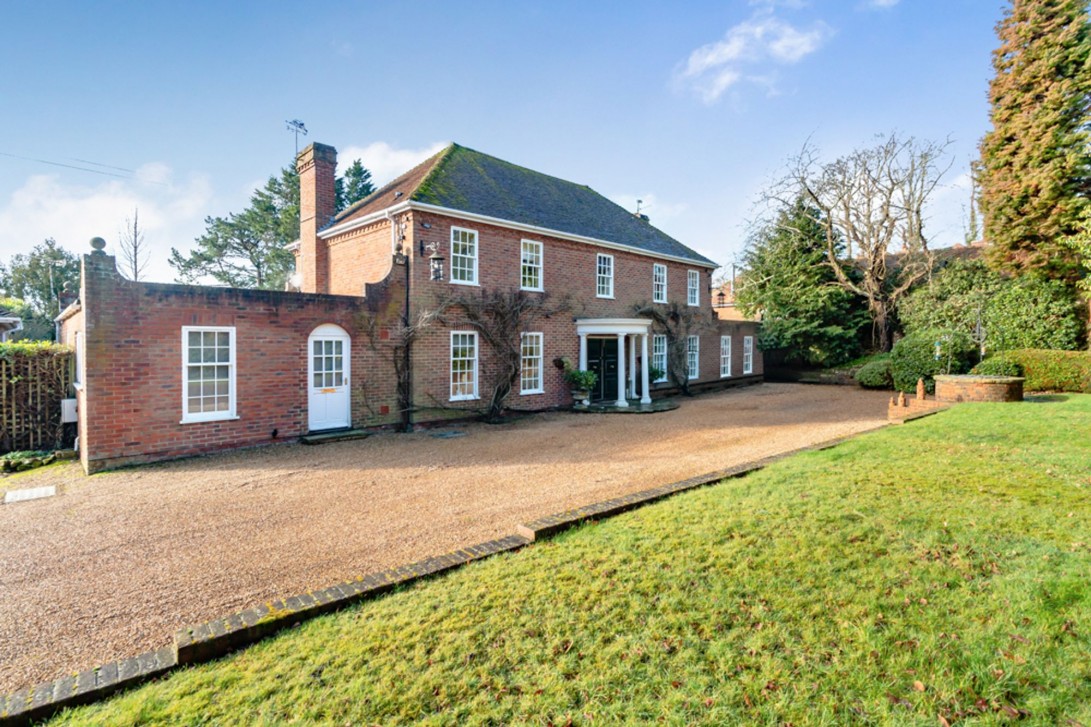
An elegant six bedroom three bathroom detached Georgian designed country home with a three bedroom annex, swimming pool, tennis court, and sophisticated garage/show room occupying a south facing plot of 1.8 acres.
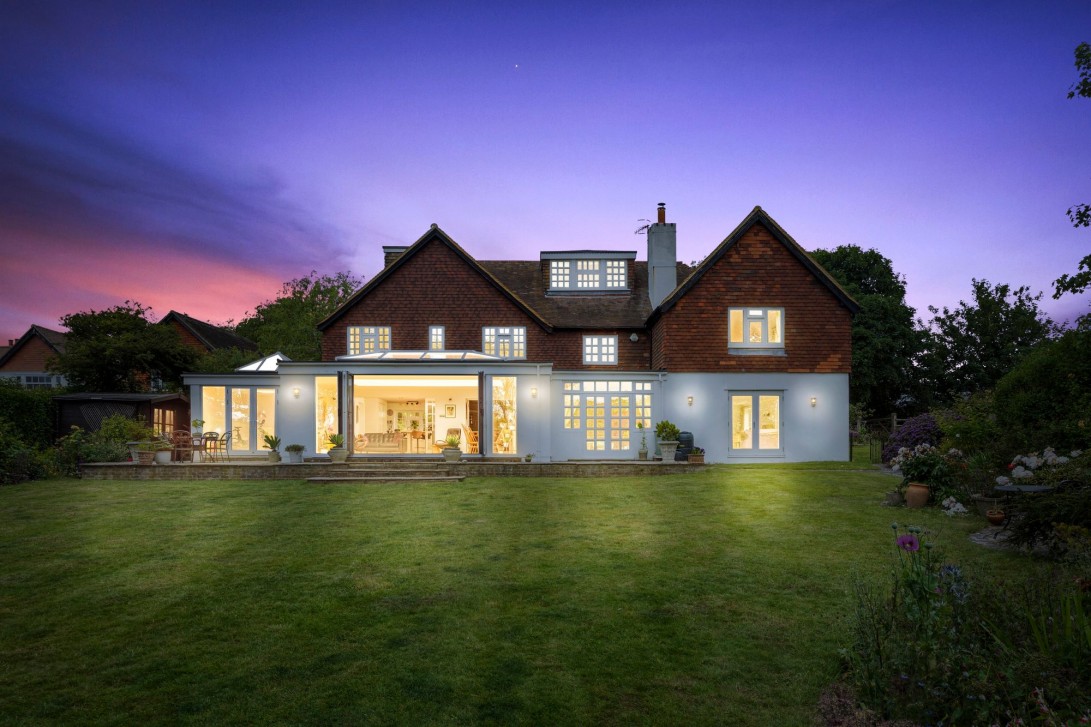
Presenting an extraordinary opportunity to acquire a truly remarkable property, this exceptional six-bedroom detached family residence set within a three-quarter of an acre plot is a must see!
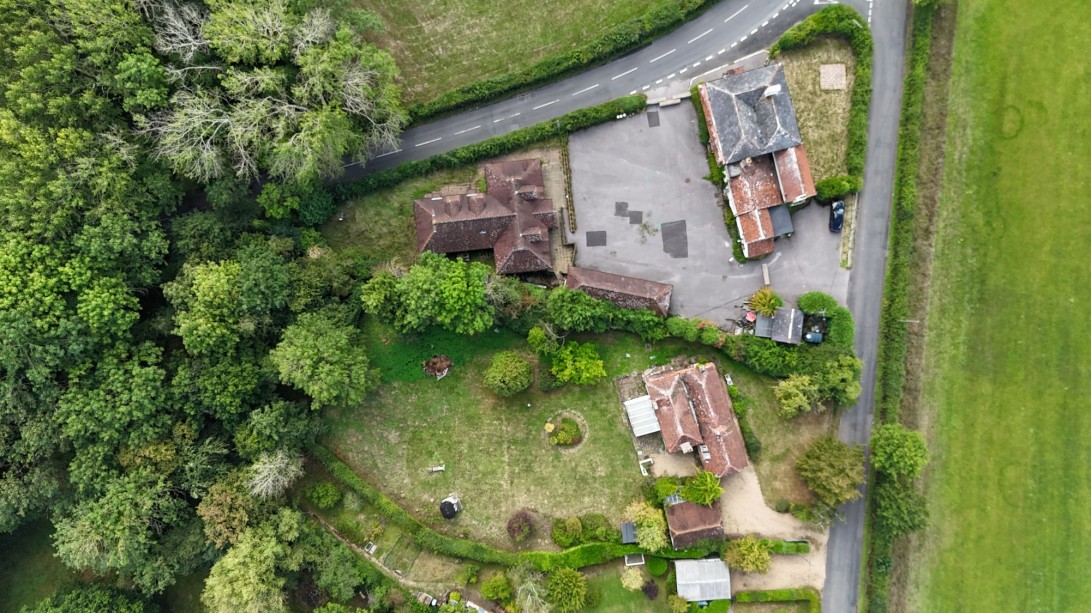
Nestled in a picturesque semi-rural setting offering breathtaking views across expansive farmland, this exceptional property presents a unique investment opportunity. The site boasts a charming pub, a detached house, and an impressive 11-bedroom hotel, showcasing an array of diverse possibilities for the savvy buyer.

Nestled in a picturesque semi-rural setting offering breathtaking views across expansive farmland, this exceptional property presents a unique investment opportunity. The site boasts a charming pub, a detached house, and an impressive 11-bedroom hotel, showcasing an array of diverse possibilities for the savvy buyer.
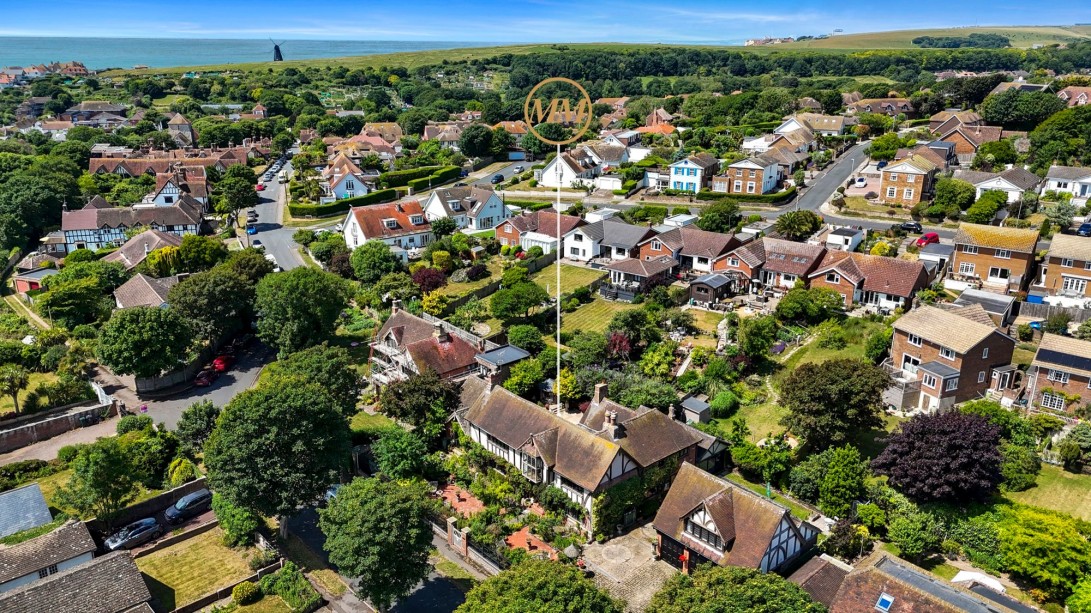
Perched majestically in the heart of Rottingdean, this distinguished five bedroom detached home with separate annex stands as one of the most iconic and unparalleled properties in the area.
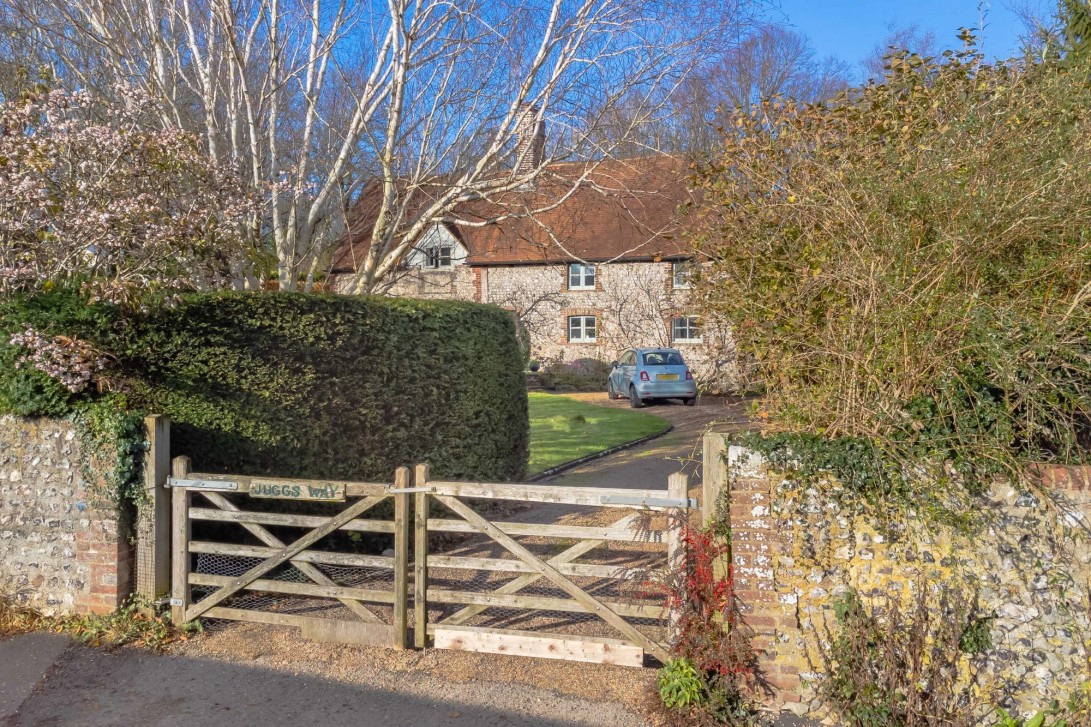
An exceptional home situated in a wonderful position in the heart of the conservation area in the centre of Kingston. Set well back from the street the Grade II Listed former Hall House, is beautifully
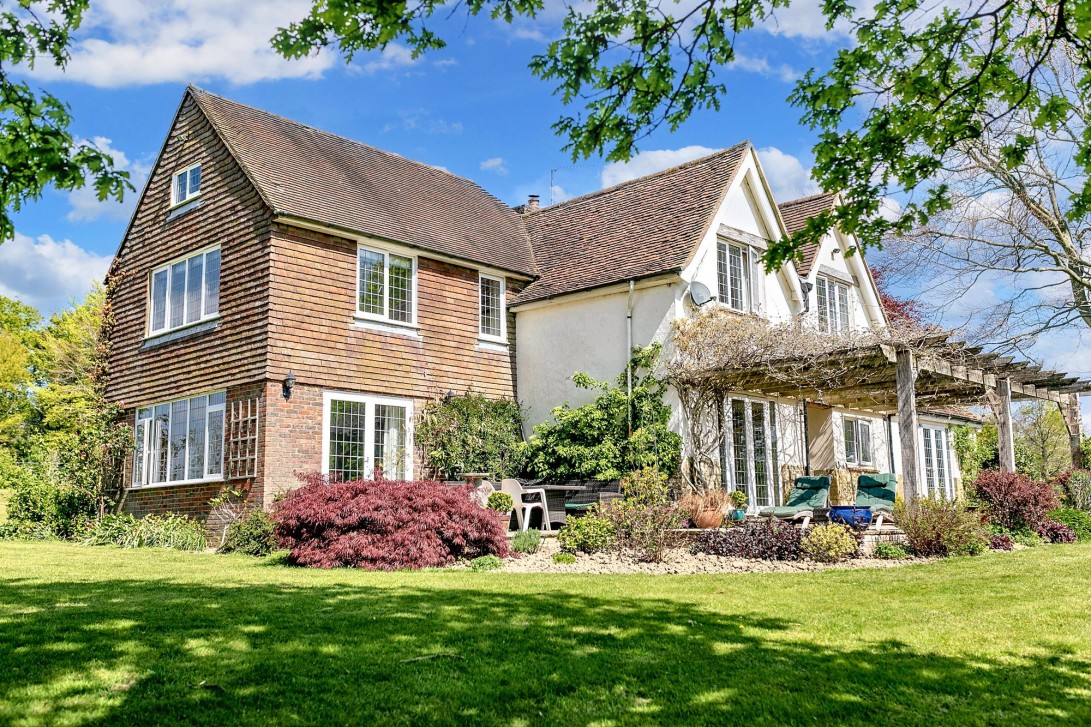
A fantastic opportunity to acquire this stunning farmhouse, ideally located within the ever popular West Hoathly village. This five bedroom home occupies over 3000sq ft of living space arrange over two floors. The property sits within a 1.4 acre plot with unobstructed views of the surrounding countryside.
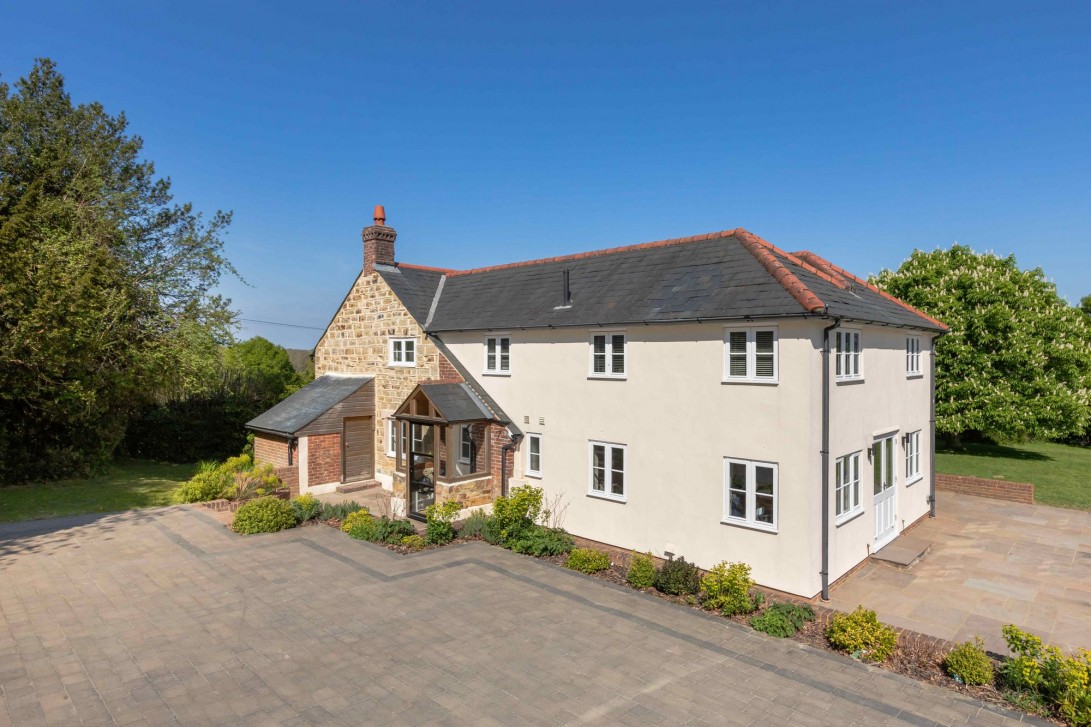
A beautifully presented character country house with a substantial detached three bedroom annex, studio, outbuildings and gardens and grounds extending to 10.27 acres affording spectacular and far reaching country views.