

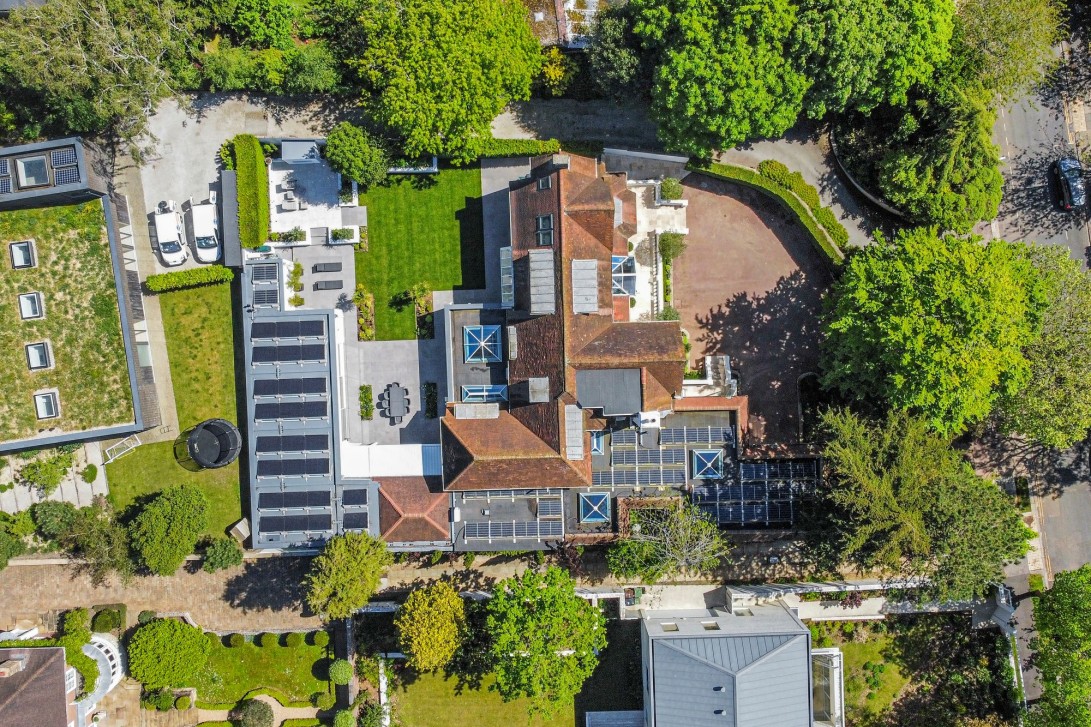
Introducing "Avallon," a luxurious six double bedroom detached residence nestled on the prestigious Tongdean Avenue in Hove. This stunning home offers a remarkable 9171 sq ft of living space, meticulously designed to cater to the most discerning of tastes - it is not just a home, it's a lifestyle.
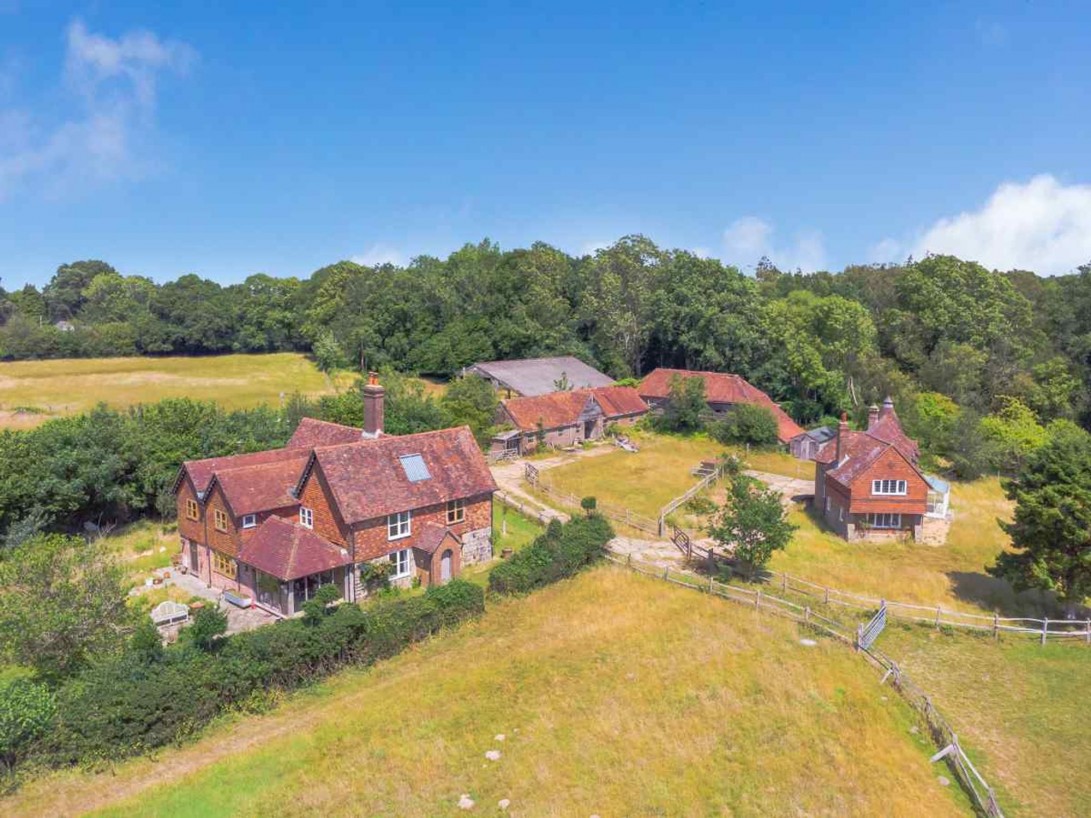
A compact and beautifully positioned rural country estate comprising two detached dwellings, a pretty Victorian single storey building and adjoining Sussex barn along with 32 acres affording spectacular uninterrupted views towards the South Downs.
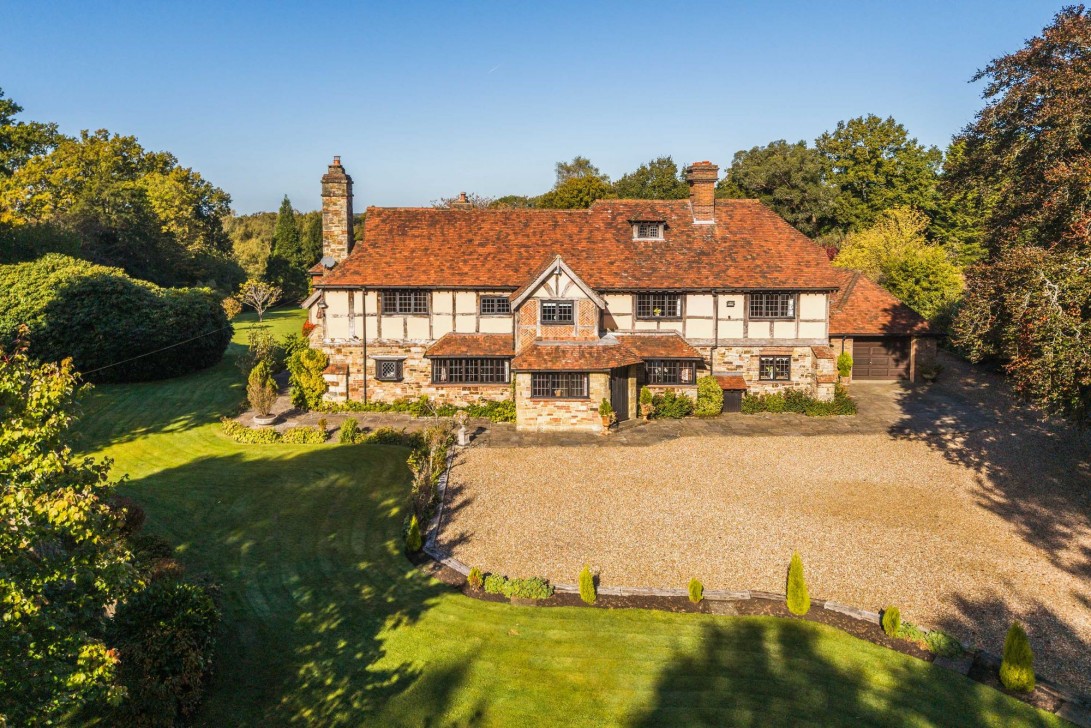
A fine and substantial character country house finished to an exceptional standard throughout occupying park like gardens and grounds of just over five acres immediately adjoining the breath-taking Ashdown Forest.
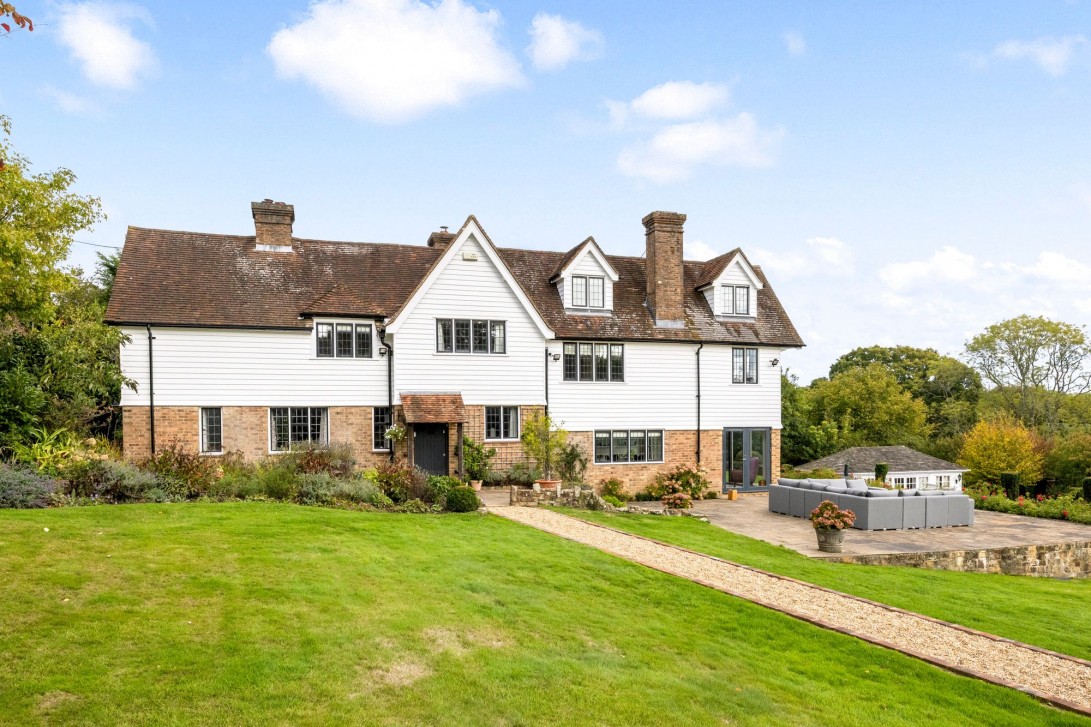
A magnificent six bedroom five bathroom detached former woodcutters cottage having been beautifully extended in the arts and craft style situated in a private elevated position within the Ashdown Forest enjoying spectacular uninterrupted views. Occupying 6.5 acres with an outdoor heated swimming pool, pool house, detached two bedroom annex, various outbuildings, vegetable garden and stabling of horses.
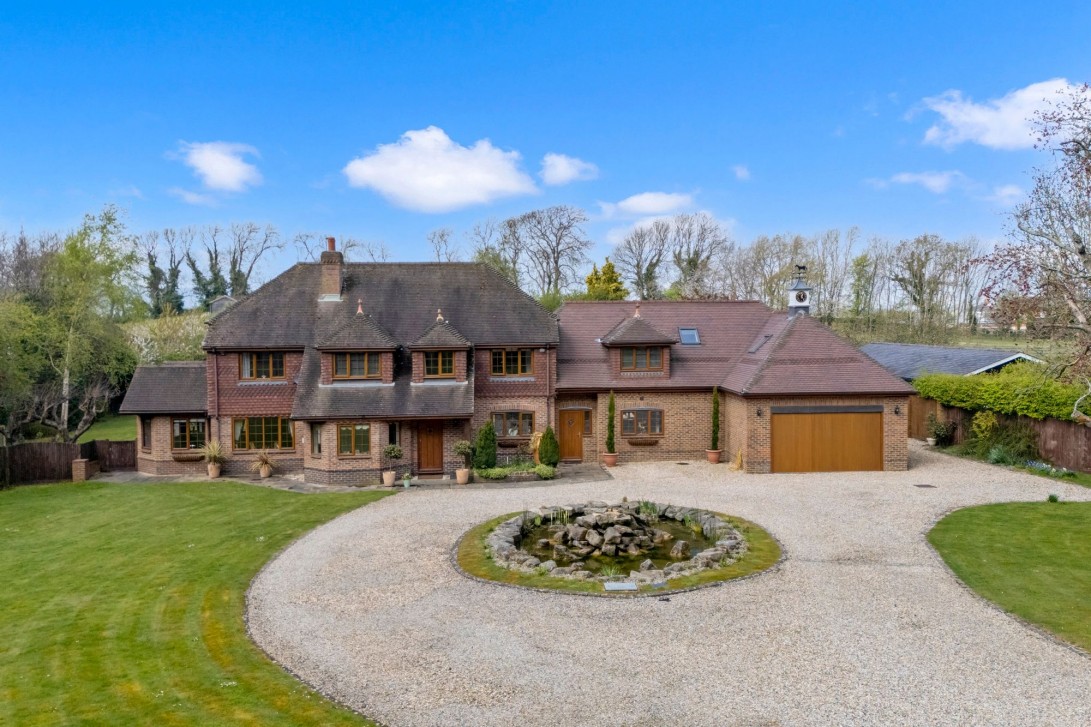
Situated within the serene surroundings of The South Downs National Park, this extraordinary six double bedroom, four bedroom detached residence offers a rare opportunity to reside in a rural but well connected oasis.
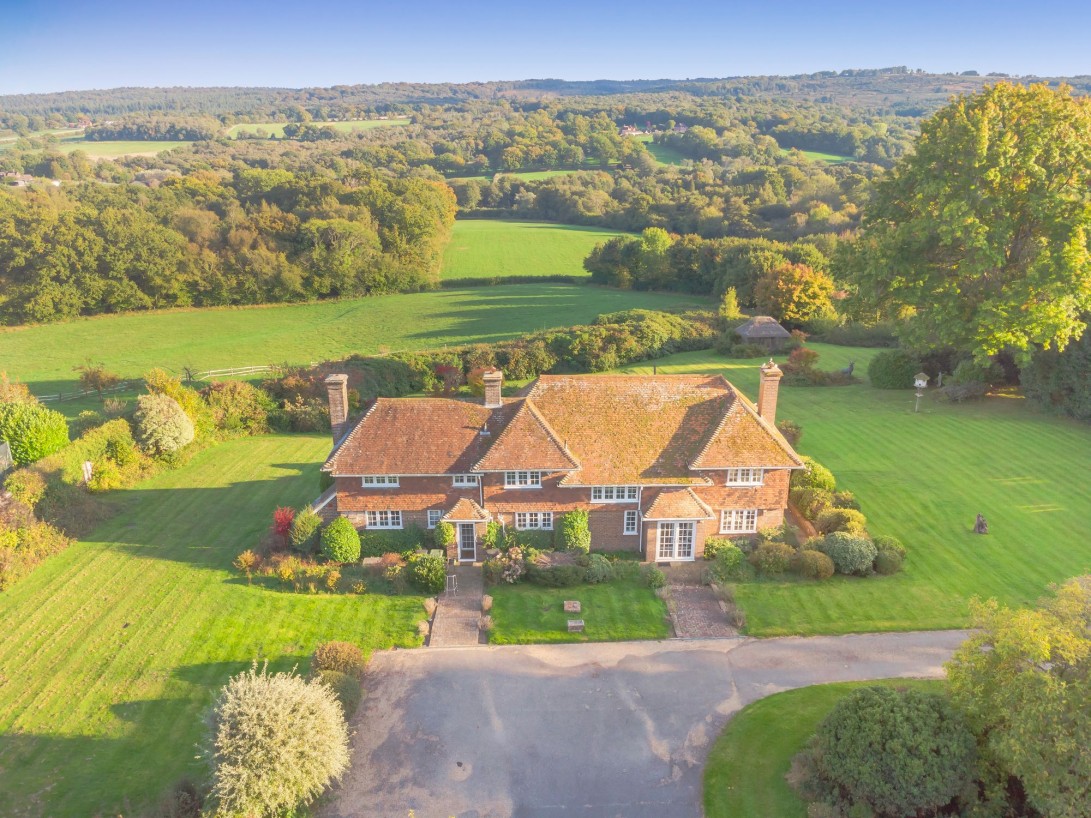
Affording spectacular rural views, a fine 1930’s detached country house with ancillary accommodation occupying gardens, woodland and paddocks extending to 18 acres offering peace and seclusion in an idyllic rural location.
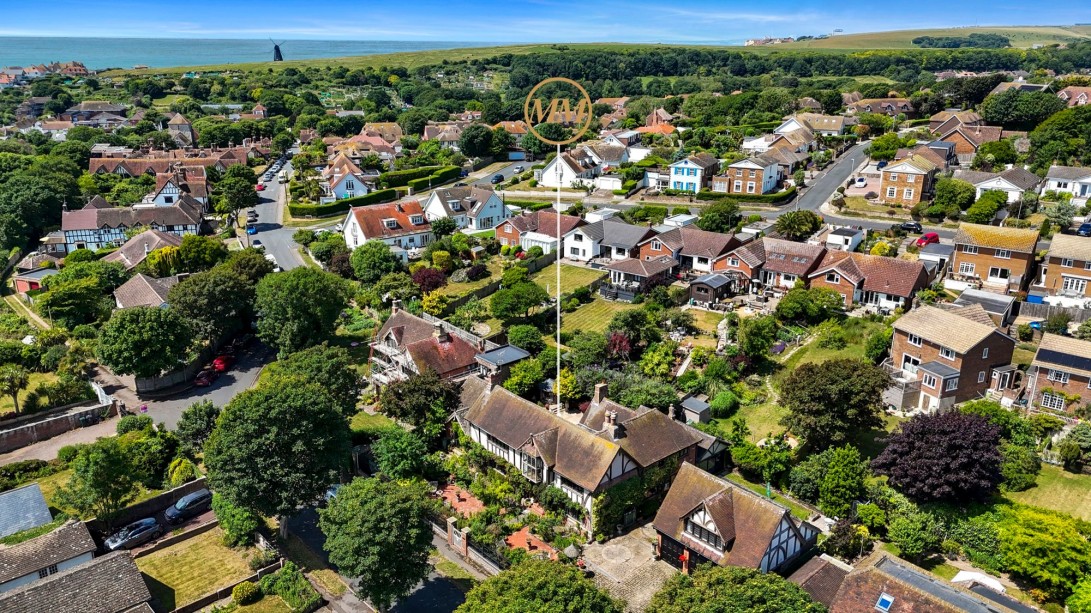
Perched majestically in the heart of Rottingdean, this distinguished five bedroom detached home with separate annex stands as one of the most iconic and unparalleled properties in the area.
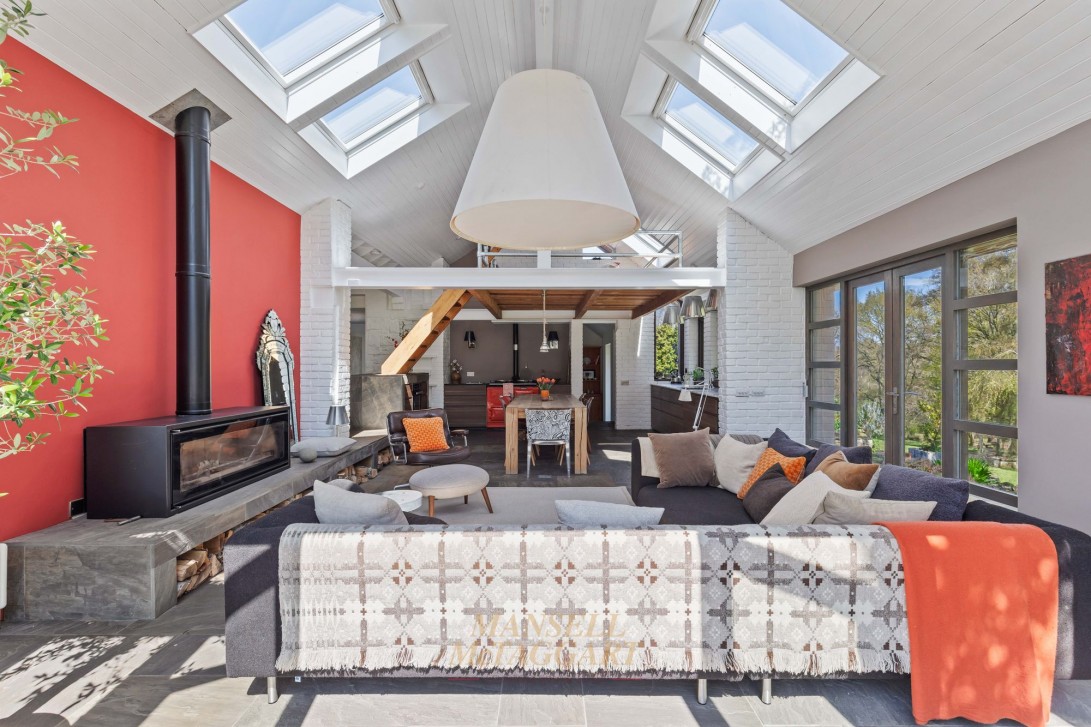
Fantastically designed versatile and impressive house for modern living set in a stunning and discreet location in the heart of Ashdown Forest at the end of its own private drive
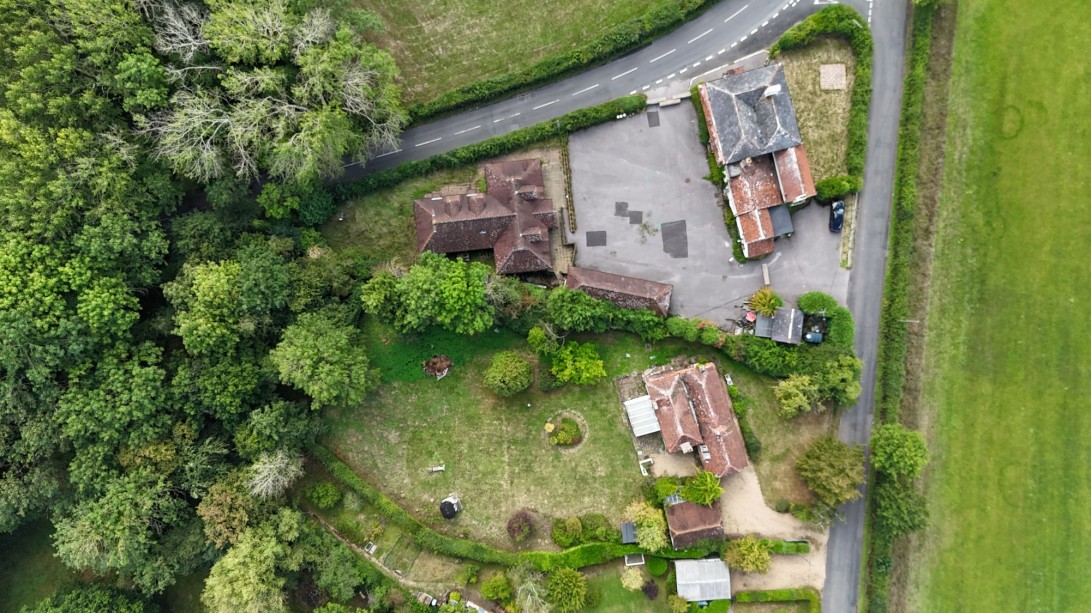
Nestled in a picturesque semi-rural setting offering breathtaking views across expansive farmland, this exceptional property presents a unique investment opportunity. The site boasts a charming pub, a detached house, and an impressive 11-bedroom hotel, showcasing an array of diverse possibilities for the savvy buyer.

Nestled in a picturesque semi-rural setting offering breathtaking views across expansive farmland, this exceptional property presents a unique investment opportunity. The site boasts a charming pub, a detached house, and an impressive 11-bedroom hotel, showcasing an array of diverse possibilities for the savvy buyer.
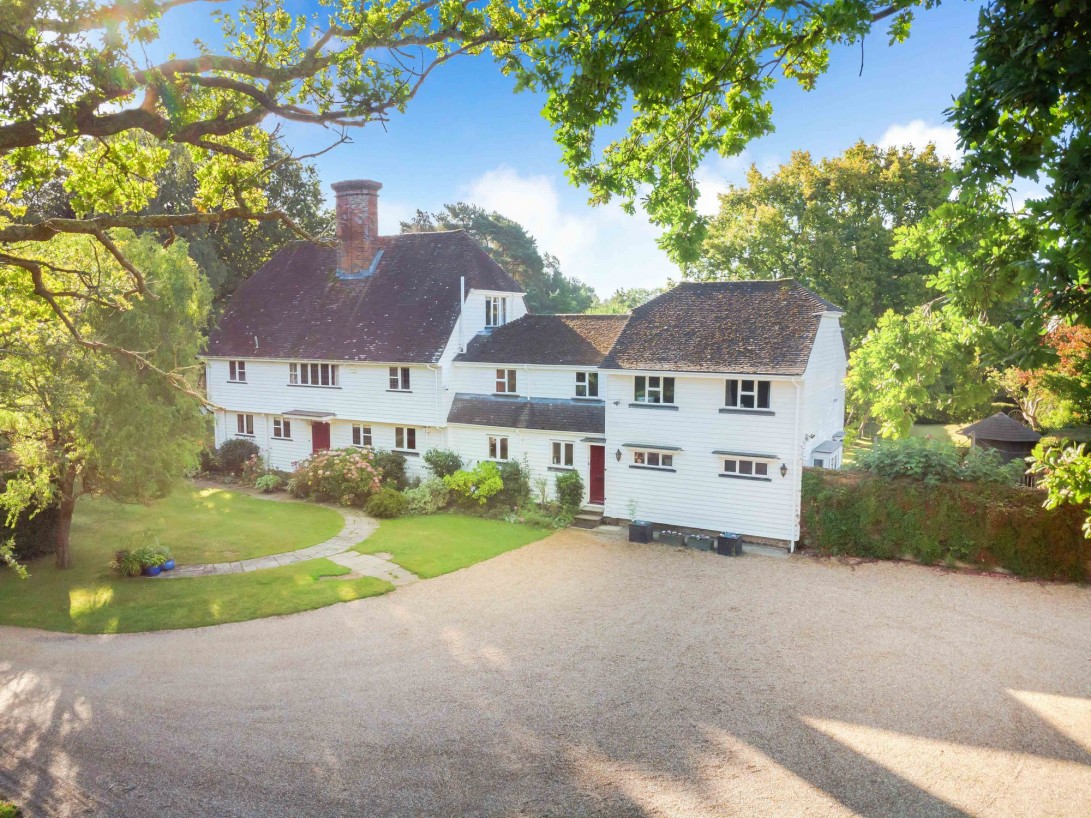
An outstanding and beautifully positioned detached 1930’s country house occupying southerly facing gardens and grounds extending to just under 5 acres in a peaceful semi-rural position.
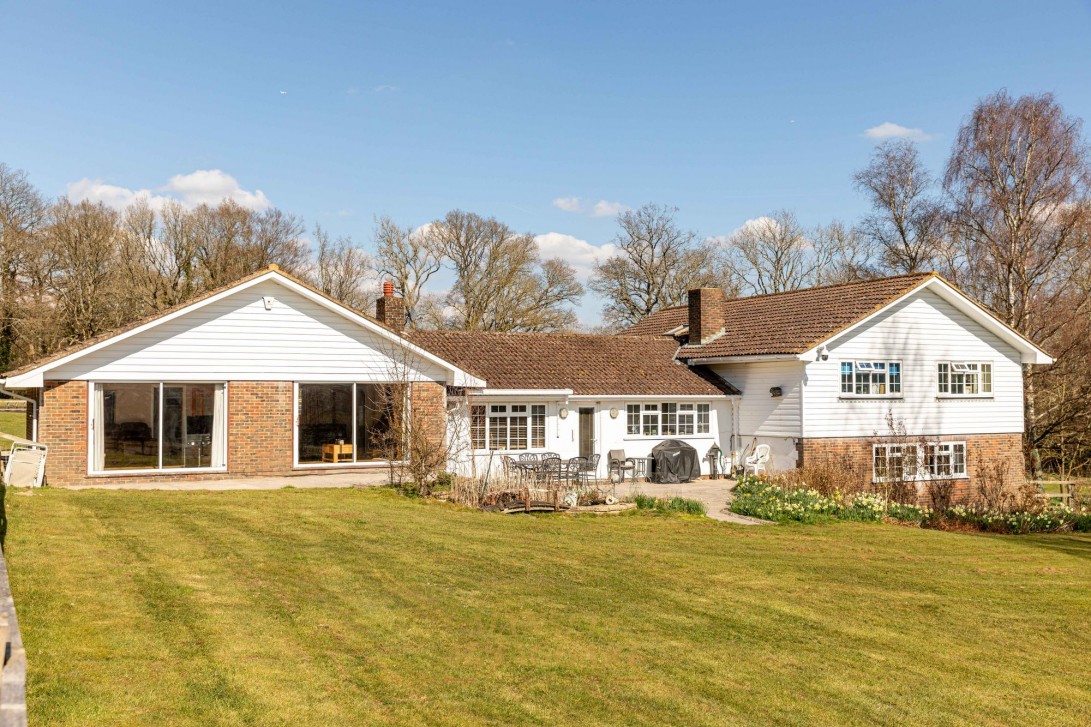
Situated within 11 acres of prime Sussex countryside resides White Gables, a stunning five bedroom family home spanning over 3,500sq ft of accommodation. This property would be ideal for any equine enthusiast due to the onsite stables, tack room, all-weather sand school in addition to three separate paddocks.