

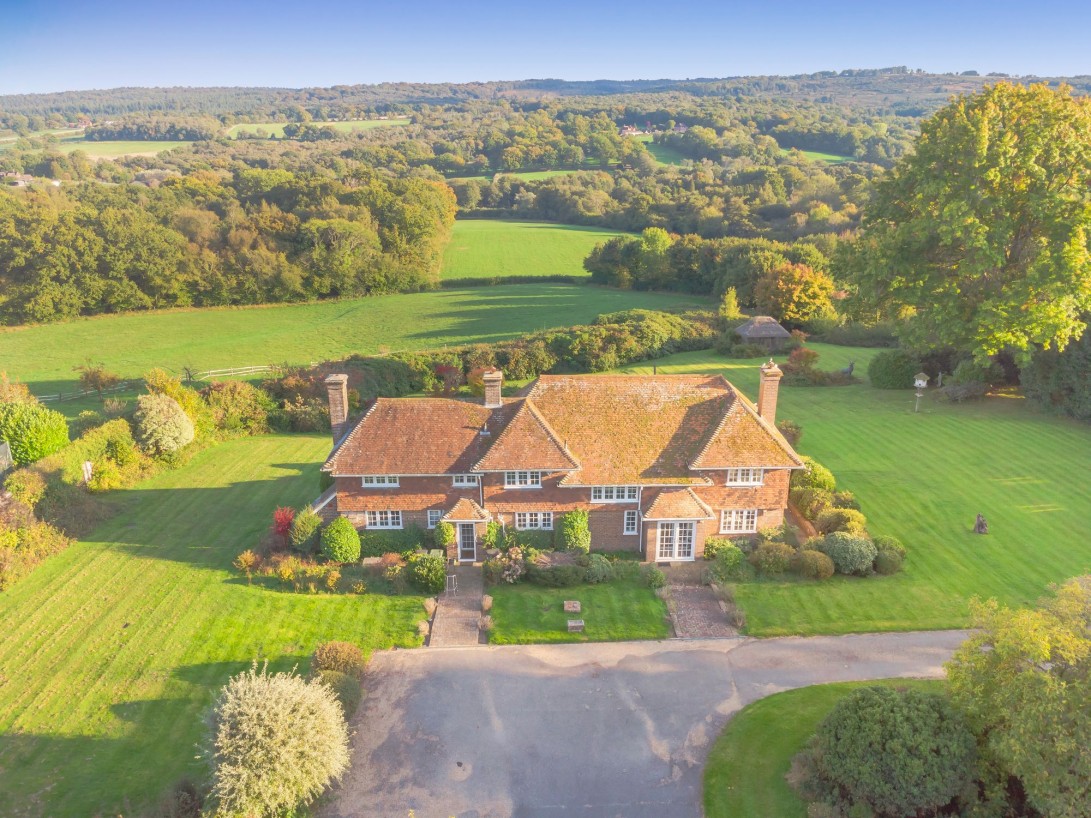
Affording spectacular rural views, a fine 1930’s detached country house with ancillary accommodation occupying gardens, woodland and paddocks extending to 18 acres offering peace and seclusion in an idyllic rural location.
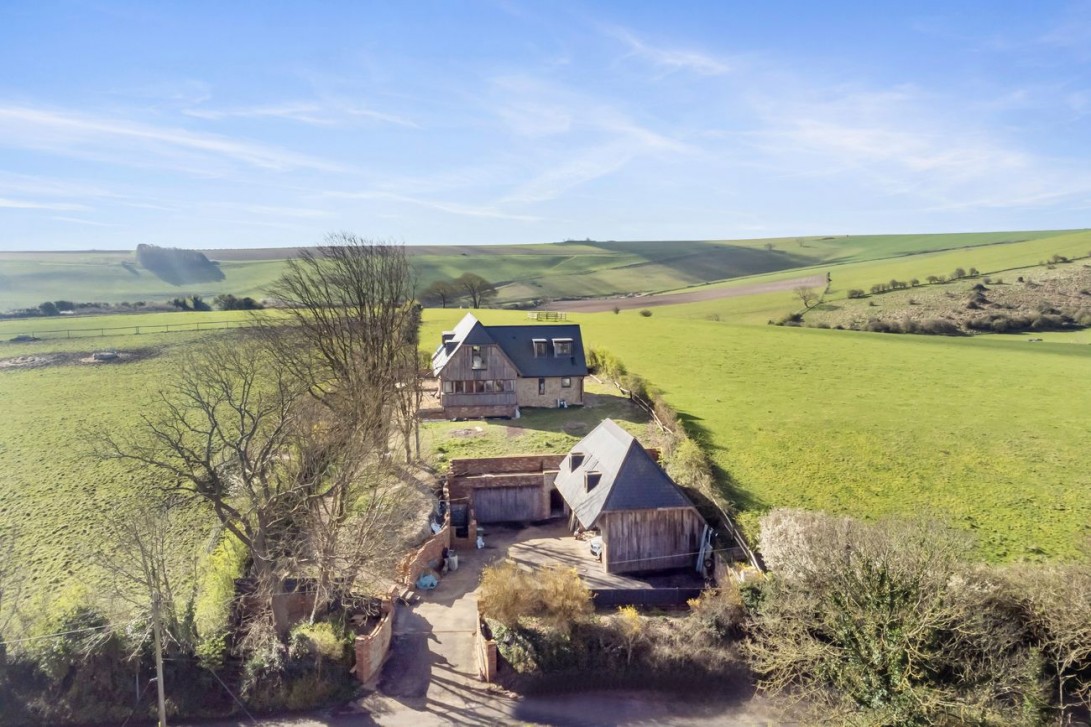
Nestled within The South Down National Park, this one of a kind ecologically designed residence provides over 7000 sq ft of living accommodation across multiple floors. A truly unique sale scenario allows for a shrewd buyer to complete the remainder of this magnificent property to their own taste.
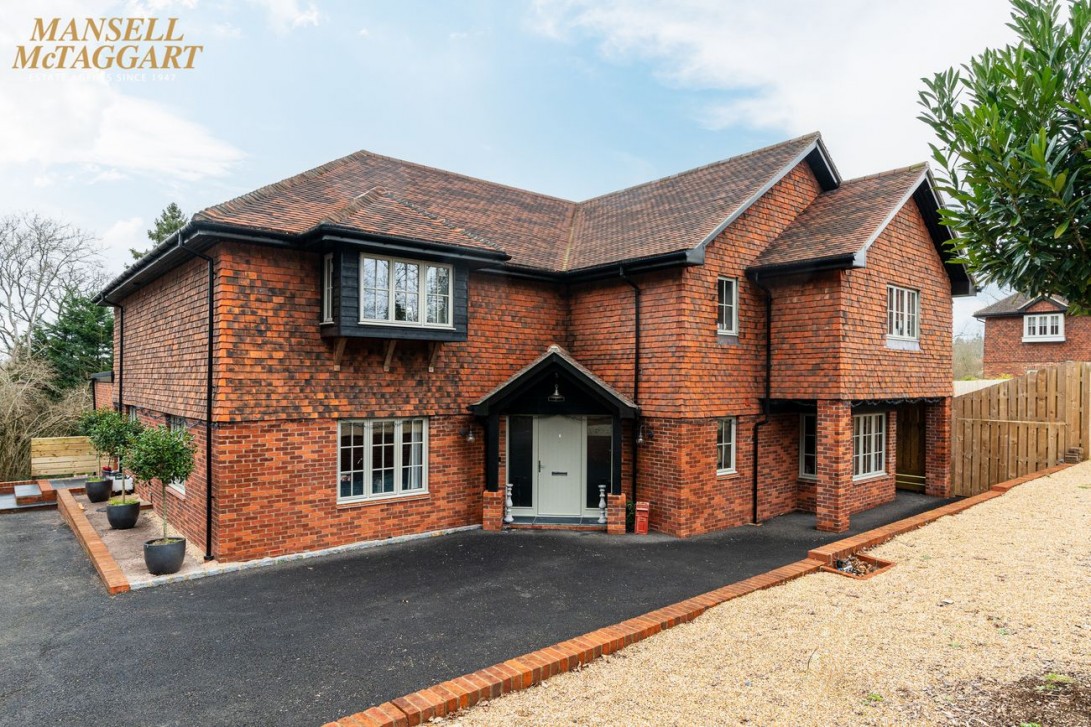
A spacious five double bedroom detached executive family home standing in a plot approaching 1.5 acres, tucked away along a long private driveway serving just two properties. Exceptionally built to an exacting high specification on the edge of this rural downland village. The property enjoys an outdoor heated swimming pool and entertainment area, a double garage and adjoining storage barn.
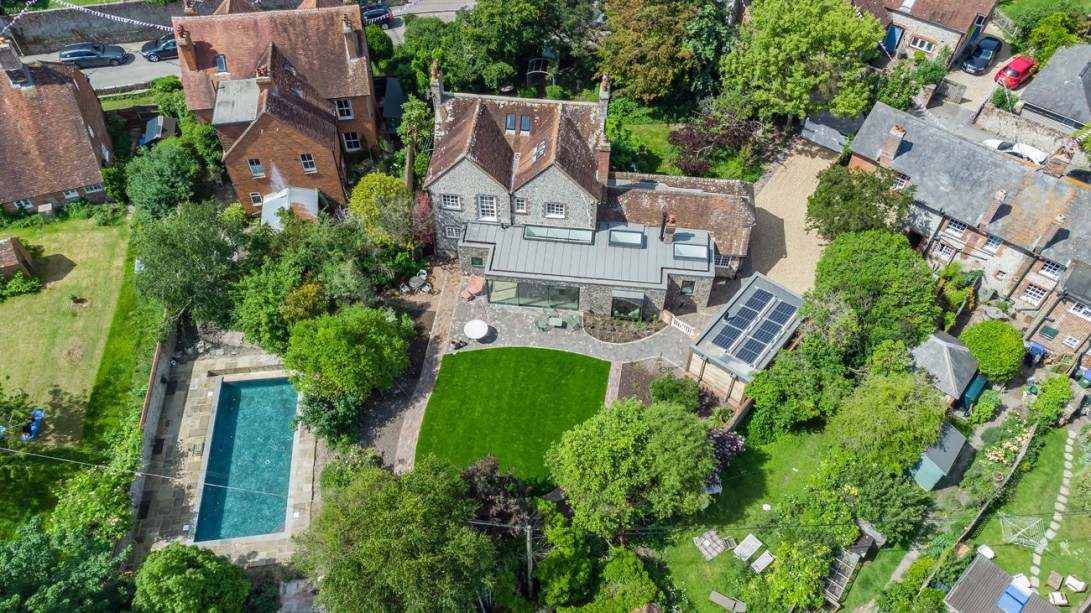
Black Tile House offers a once in a generation opportunity to acquire a home in the picturesque downland village of Firle. This wonderful Grade II listed home has been lovingly renovated by the current owners who have embraced modern design, whilst being deeply sympathetic to the buildings character
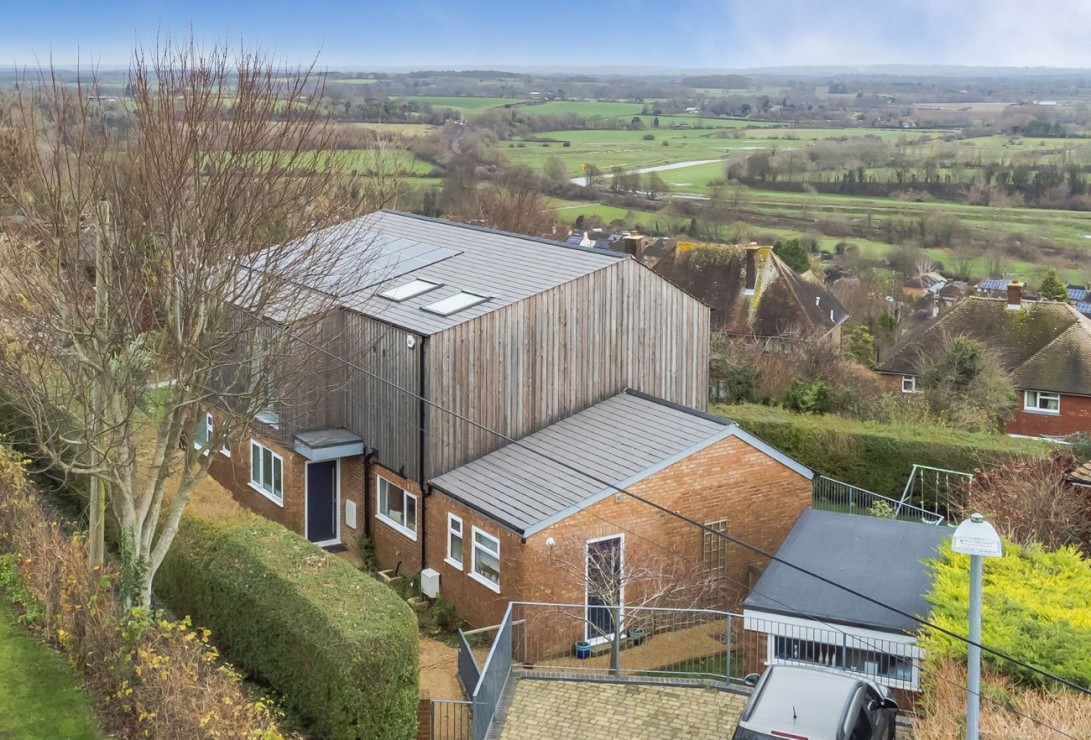
A generously proportioned and individually designed home, located in the ever popular and sought after Wallands area of Lewes. The 5/6 Bedroom property boasts a generous garden, many architectural features such as vaulted ceilings and feature windows making the most of the truly exceptional views.
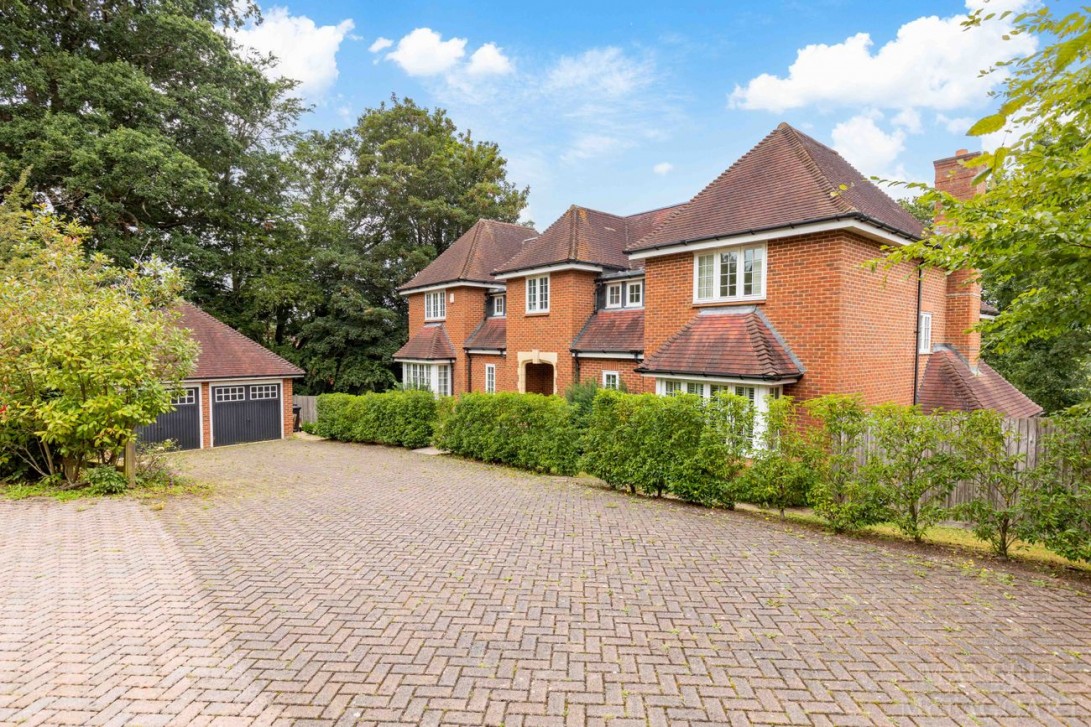
An exceptionally spacious detached home on probably the largest plot in this exclusive private close. .
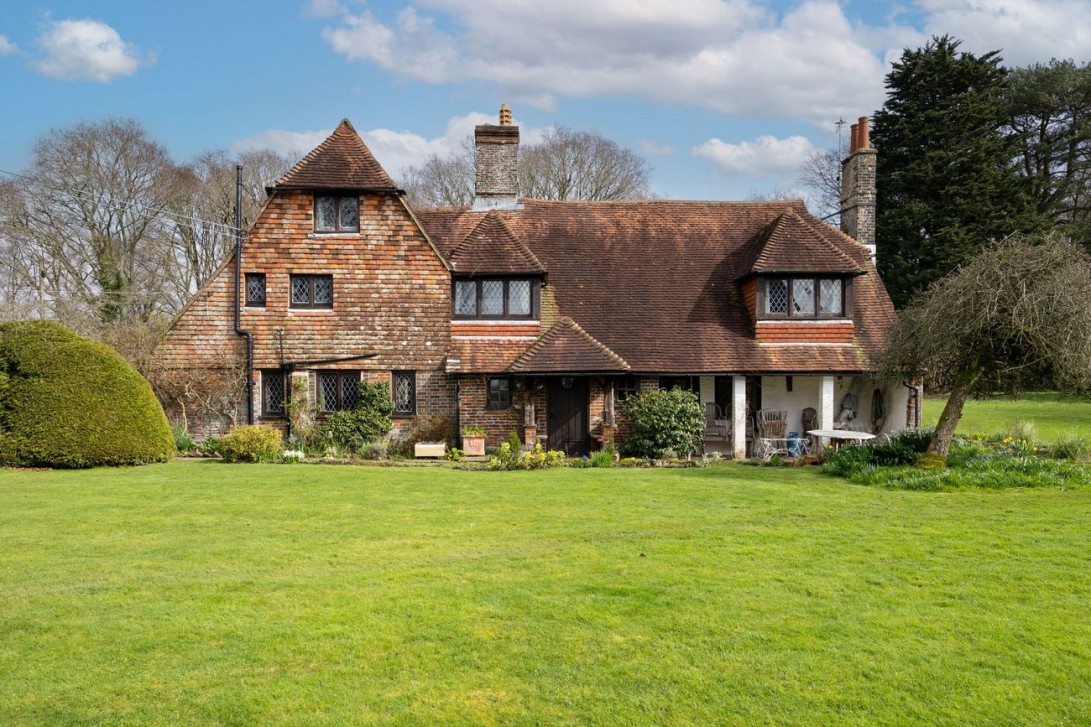
Tainters is a wonderful 6 bedroom Grade II listed property (just under 3,000sq ft) believed to date from the late 1500’s having been owned by the same family for three generations. It is set on an idyllic 3.3 acre plot down a track adjoining Piltdown golf course.
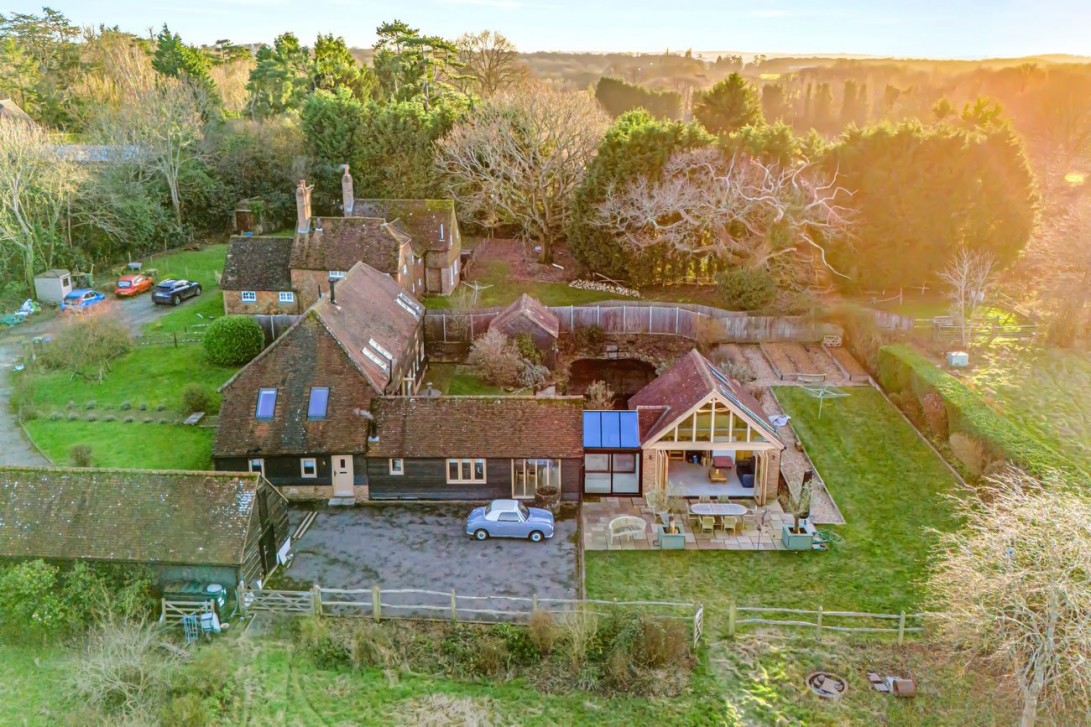
** PLEASE WATCH OUR NARRATED VIDEO TOUR ** This stunning Grade II listed barn conversion offers a truly exceptional living experience. With its picturesque location at the end of a private lane, the property exudes charm and tranquility. Boasting two luxurious bedrooms, each with their own en-suite, as well as a spacious studio/bedroom with a mezzanine level and shower/W.C, this home provides ample space for family living or entertaining guests.
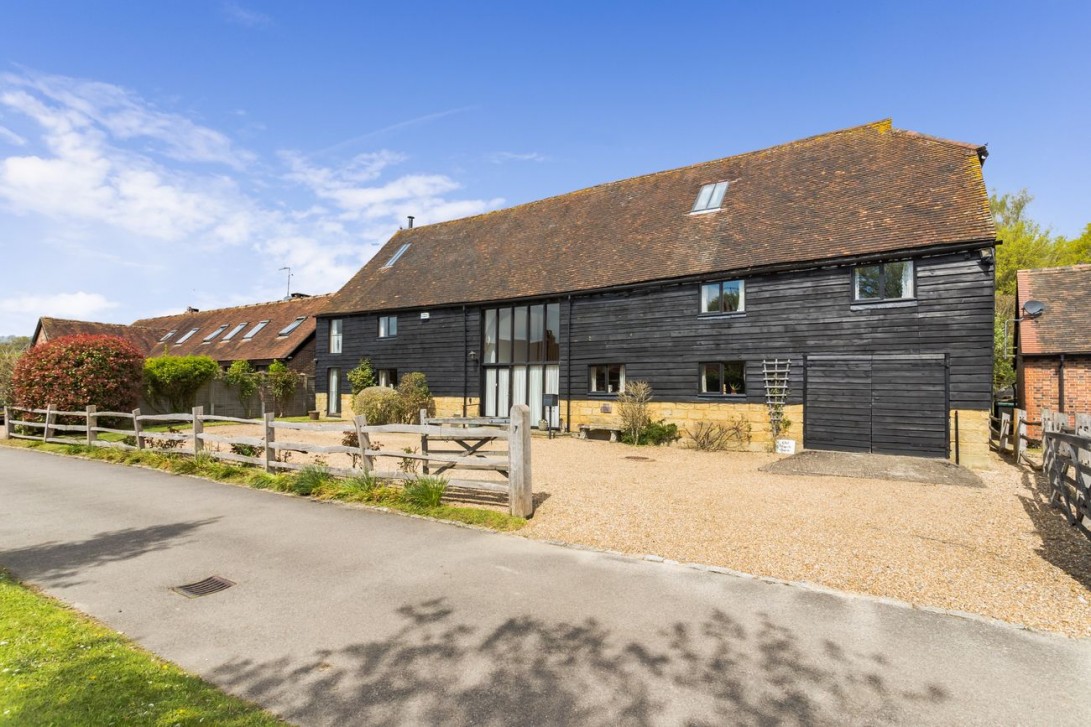
An outstanding five bedroom (four bath/shower rooms) detached 17th century Sussex barn conversion occupying gardens and grounds extending to over ¾ of an acre beautifully positioned in a peaceful semi-rural location close to a regarded primary school on the edge of open fields and rolling countryside.
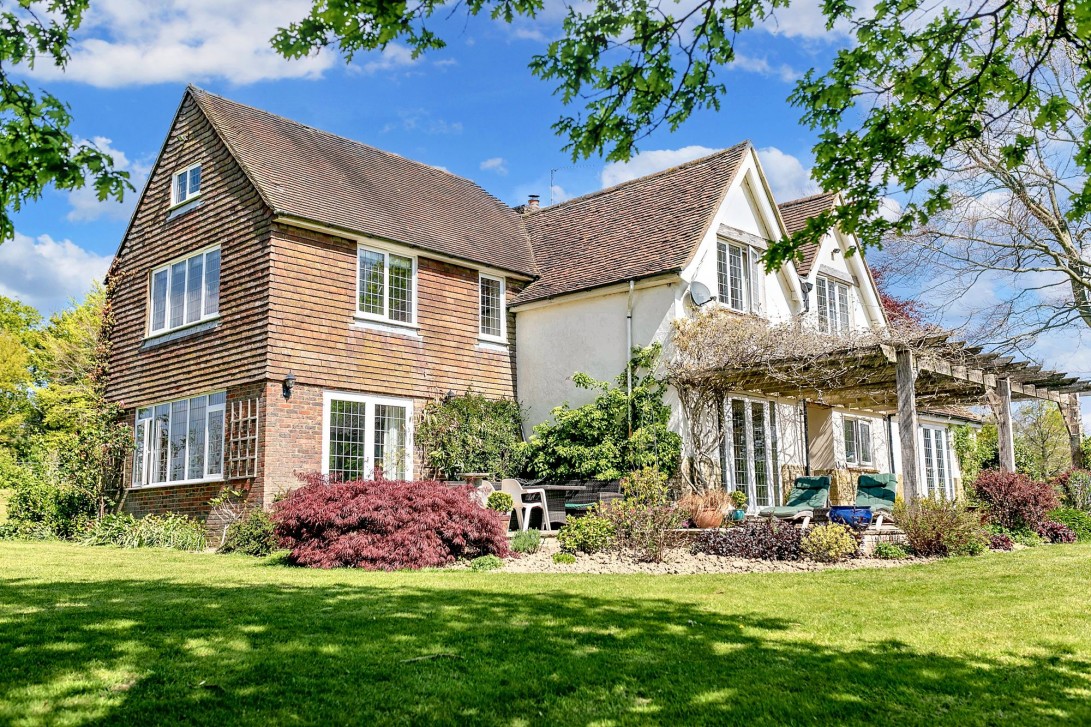
A fantastic opportunity to acquire this stunning farmhouse, ideally located within the ever popular West Hoathly village. This five bedroom home occupies over 3000sq ft of living space arrange over two floors. The property sits within a 1.4 acre plot with unobstructed views of the surrounding countryside.
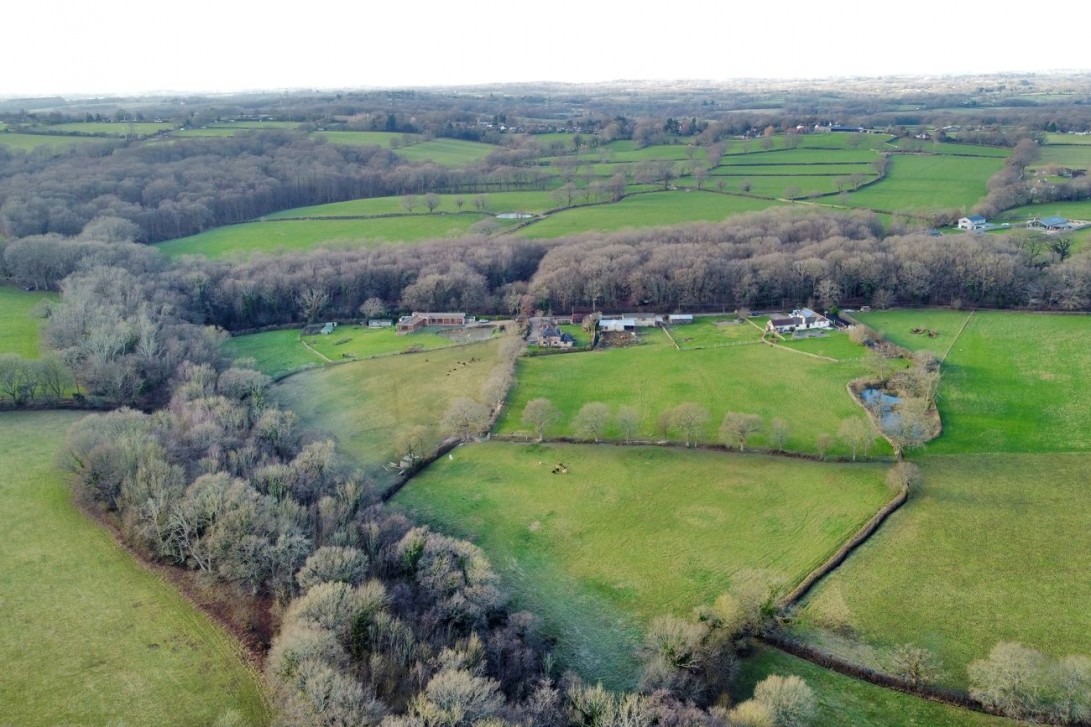
A wonderful opportunity to purchase an exceptional contemporary eco-home and substantial barn with potential for conversion as a separate dwelling STPP. Situated at the end of a peaceful country lane in a stunning rural position occupying approx. 12 acres with x2 ponds and an extensive range of outbuildings.
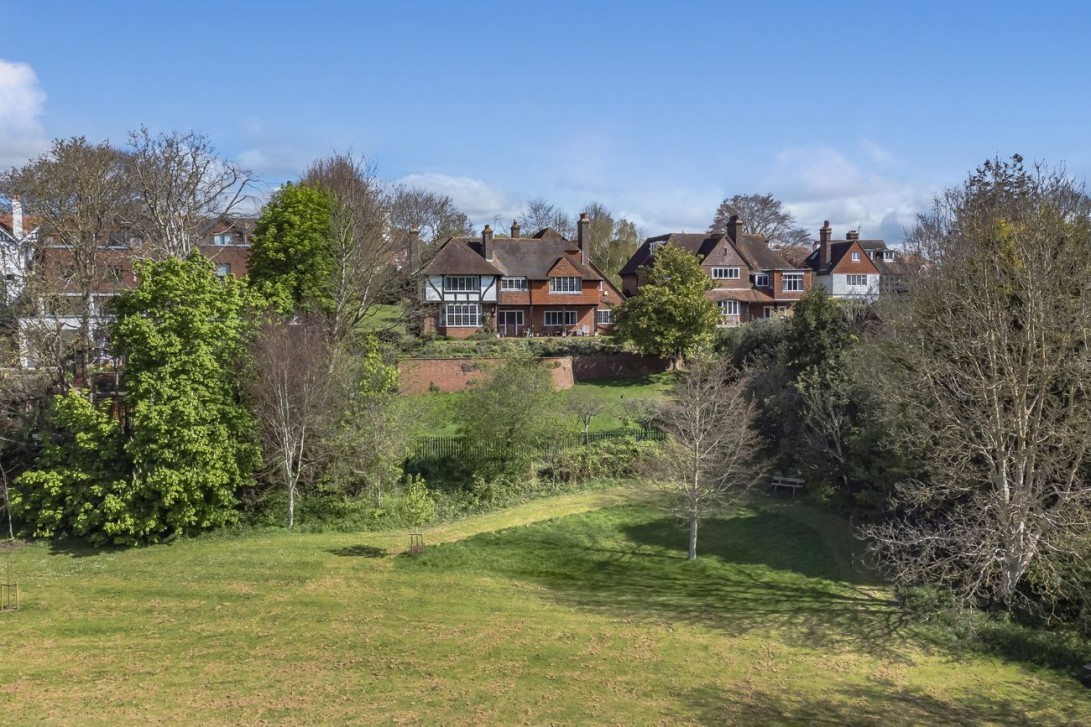
An impressive, individually designed, five bedroom detached residence in one of Lewes’ most sought after roads. This 3,000 sq ft Arts and Crafts style house boasts a wealth of charm and character, and enjoys a generously sized, Southerly Facing garden, which backs directly onto Baxters Field.