

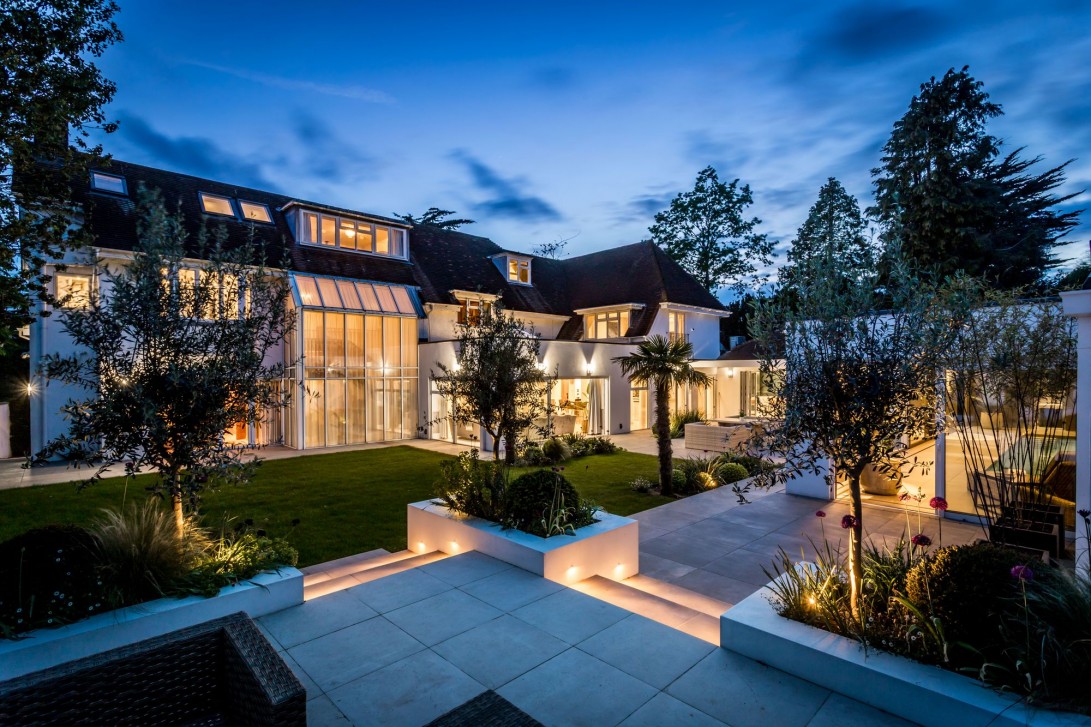
Introducing "Avallon," a luxurious six double bedroom detached residence nestled on the prestigious Tongdean Avenue in Hove. This stunning home offers a remarkable 9171 sq ft of living space, meticulously designed to cater to the most discerning of tastes - it is not just a home, it's a lifestyle.
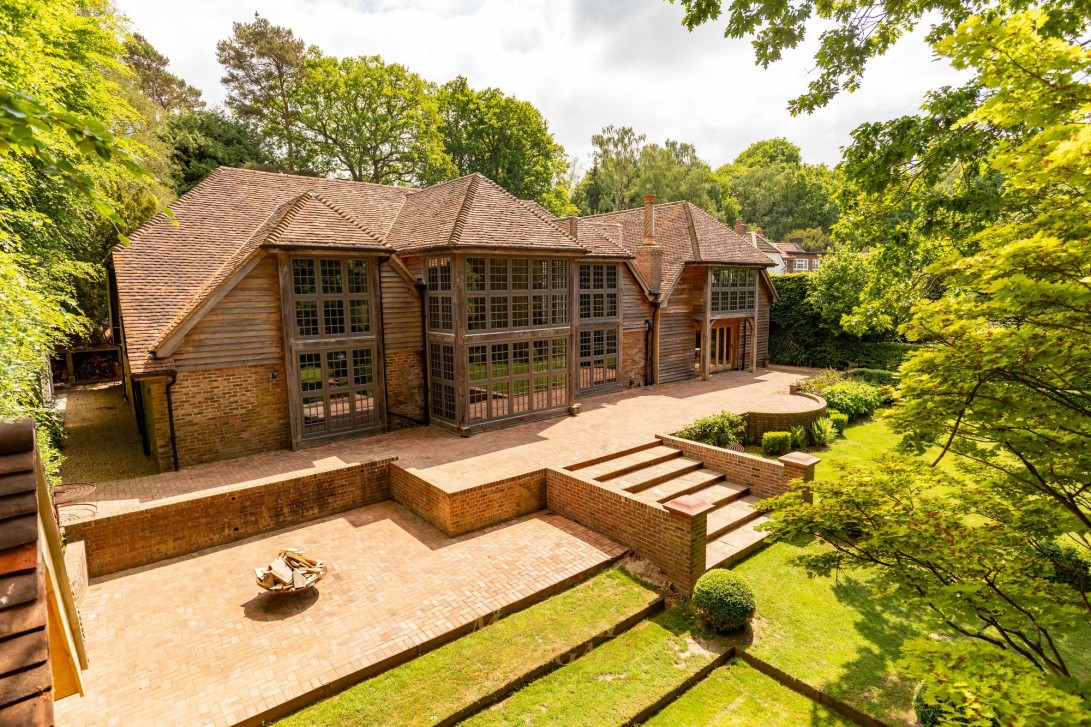
Pinewood is a generous Arts and Crafts style home situated in three quarters of an acre on the rural outskirts of the sought-after village of Forest Row.
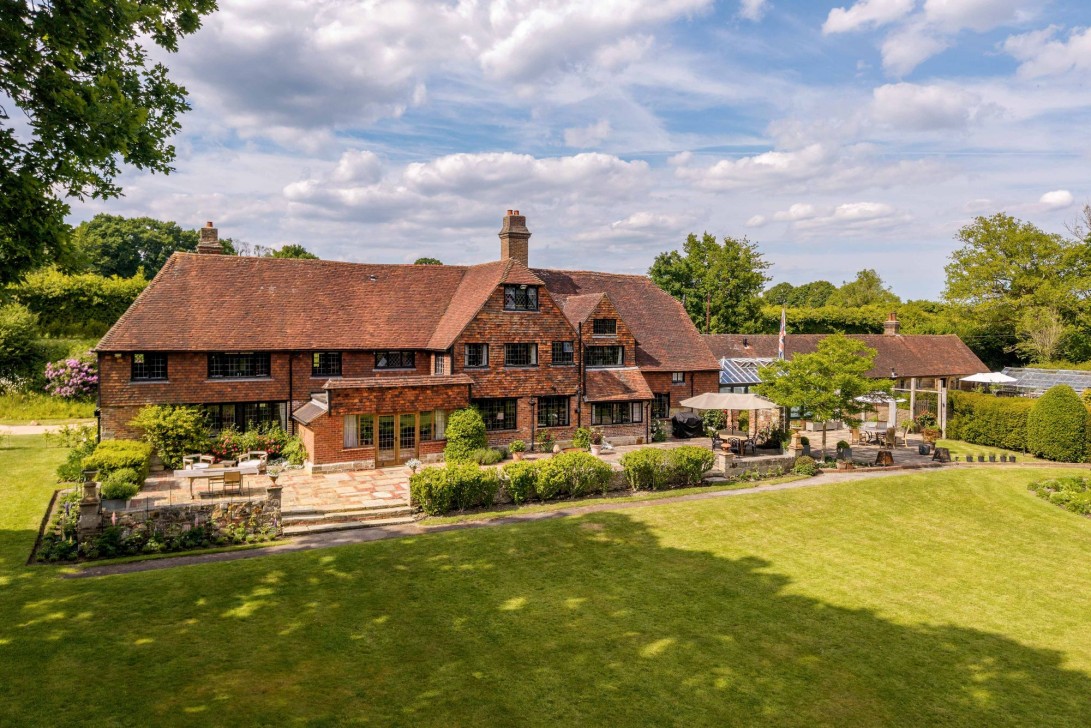
A fabulous and beautifully positioned character country house occupying an idyllic and secluded position with gardens and grounds extending to 21 acres with outstanding rural views.

A fabulous and beautifully positioned character country house occupying an idyllic and secluded position with gardens and grounds extending to 21 acres with outstanding rural views.
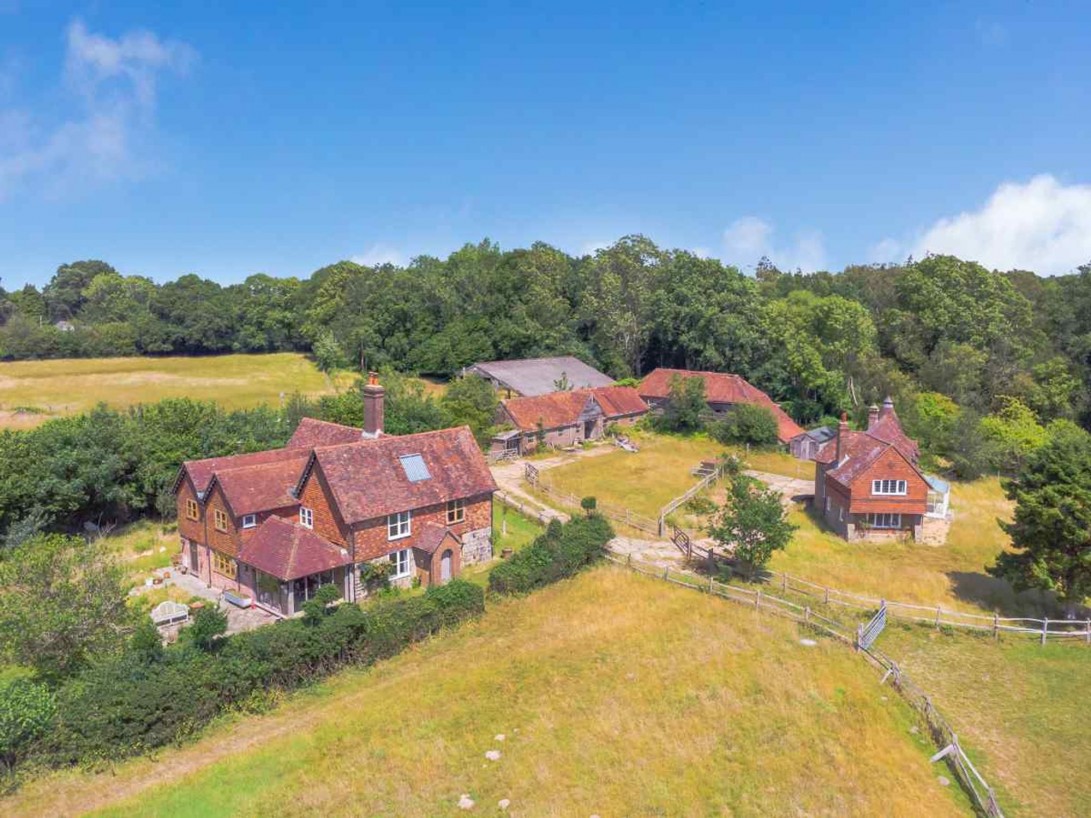
A compact and beautifully positioned rural country estate comprising two detached dwellings, a pretty Victorian single storey building and adjoining Sussex barn along with 32 acres affording spectacular uninterrupted views towards the South Downs.
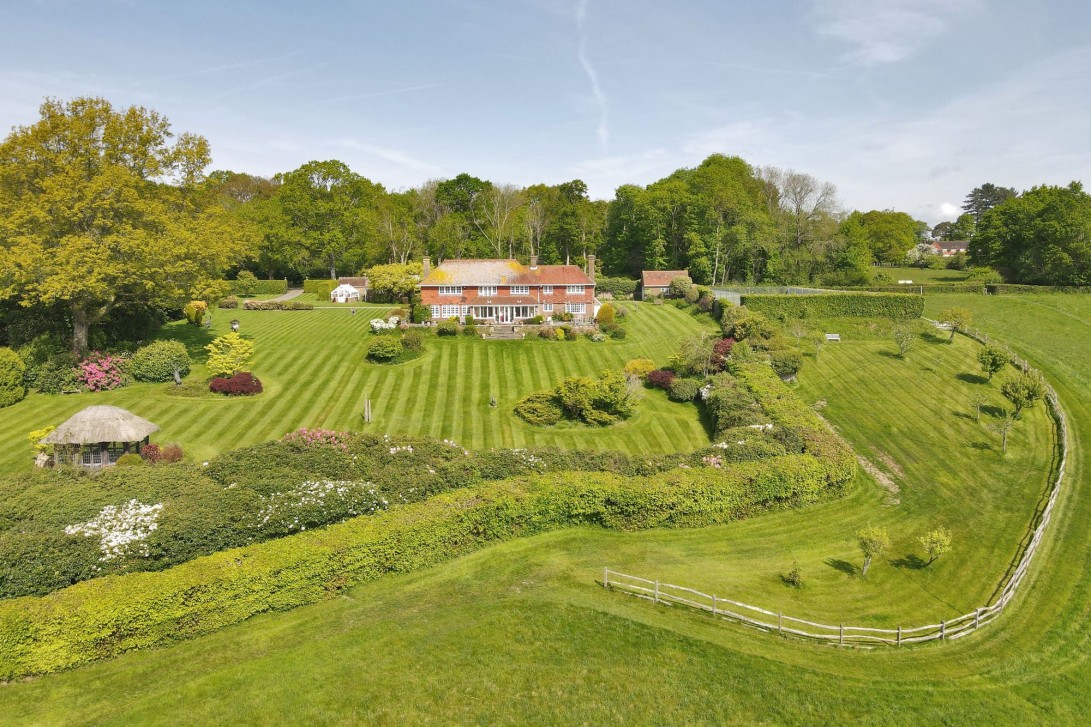
Affording spectacular rural views, a fine 1930’s detached country house with ancillary accommodation occupying gardens, woodland and paddocks extending to 18 acres offering peace and seclusion in an idyllic rural location.
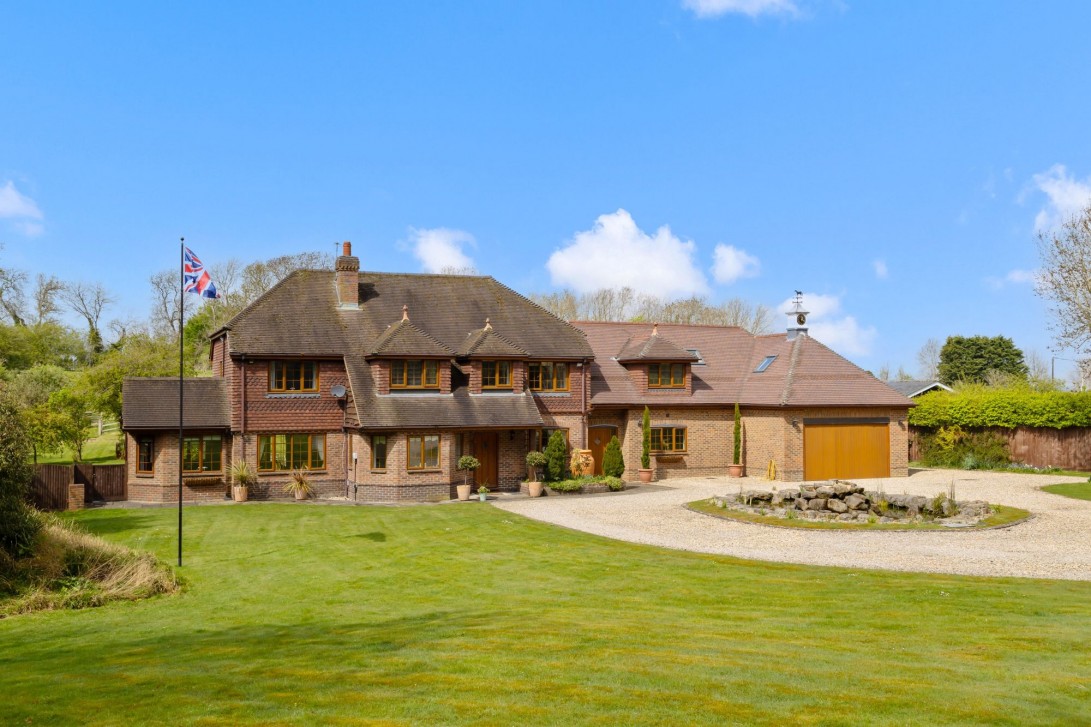
Situated within the serene surroundings of The South Downs National Park, this extraordinary six double bedroom detached residence offers a rare opportunity to reside in a rural but well connected oasis.
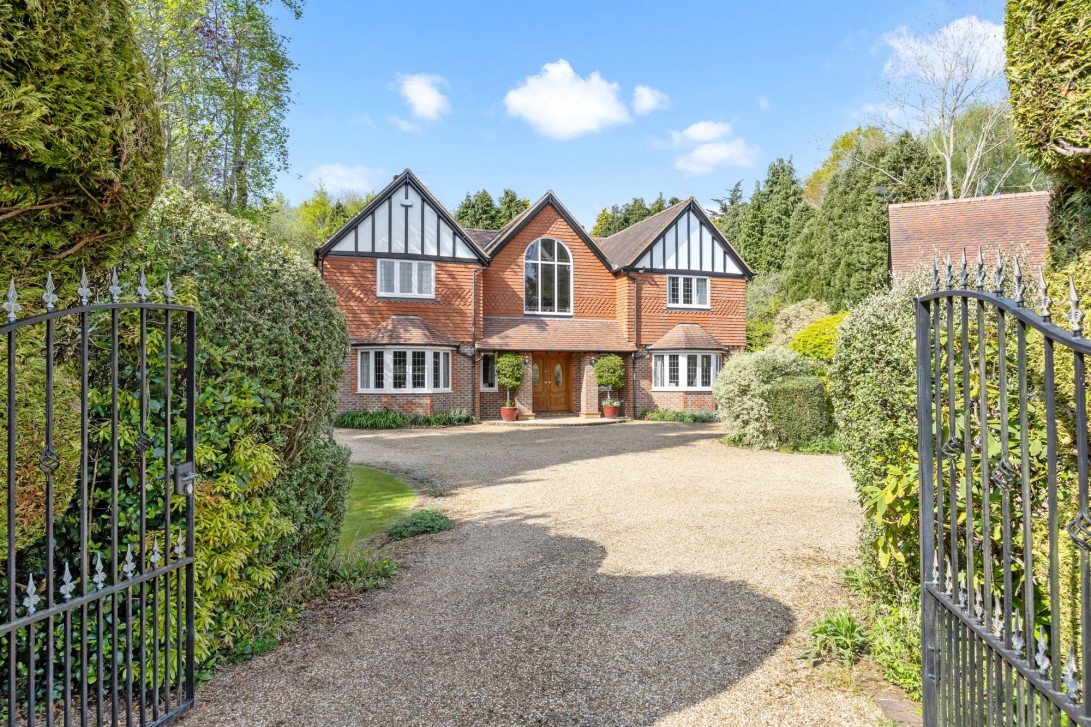
A magnificent executive style five bedroom, five bathroom detached home, occupying a stunning approximately two acre plot with an outdoor swimming pool and detached double garage with studio above. Situated within a highly sought-after private road.

A majestic five Bedroom Detached residence boasting nearly 7500 square feet of living space and leisure facilities set within just under an acre plot.
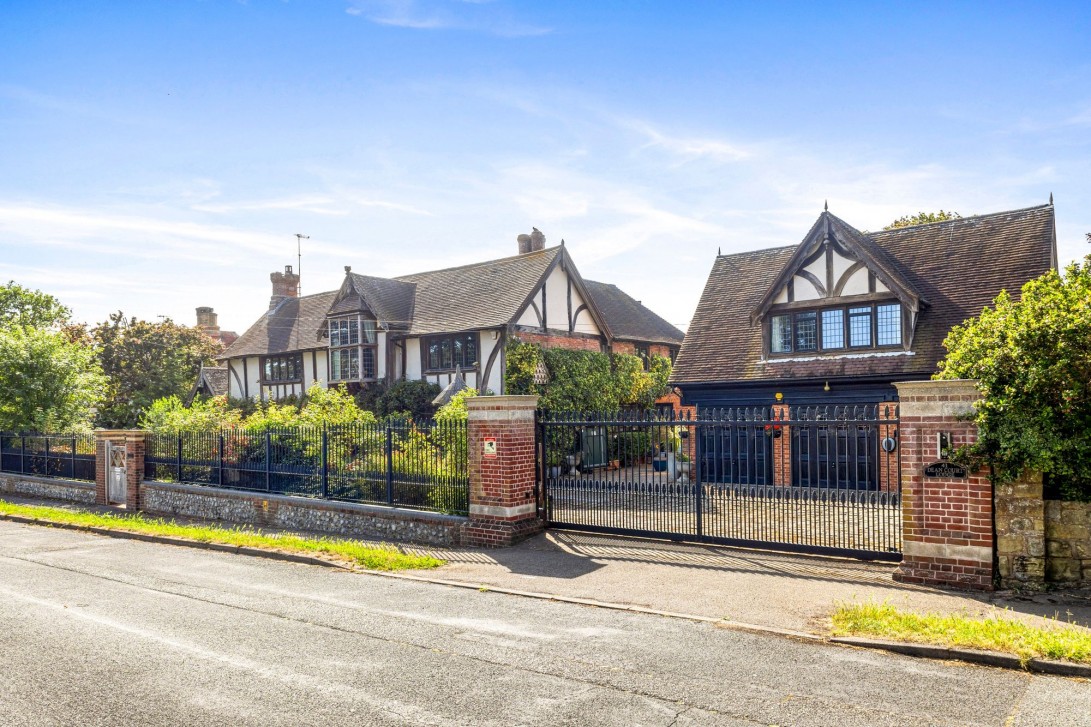
Perched majestically in the heart of Rottingdean, this distinguished five bedroom detached home with separate annex stands as one of the most iconic and unparalleled properties in the area.
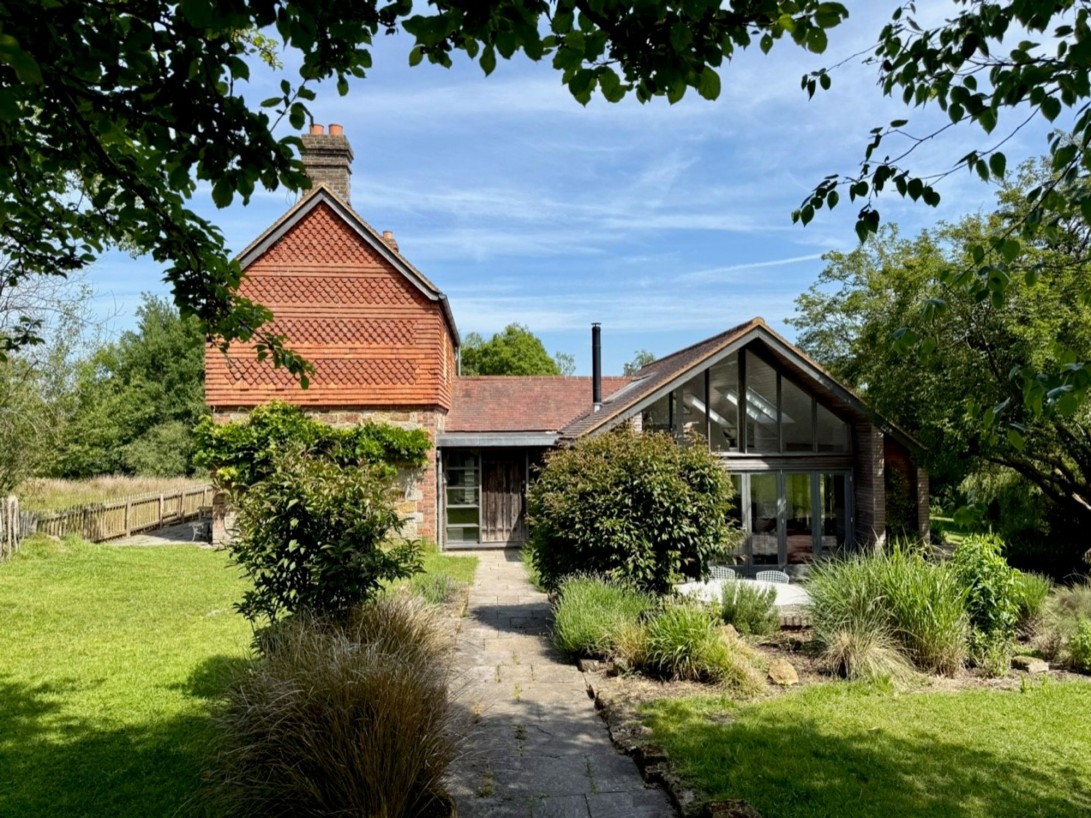
Fantastically designed versatile and impressive house for modern living set in a stunning and discreet location in the heart of Ashdown Forest at the end of its own private drive
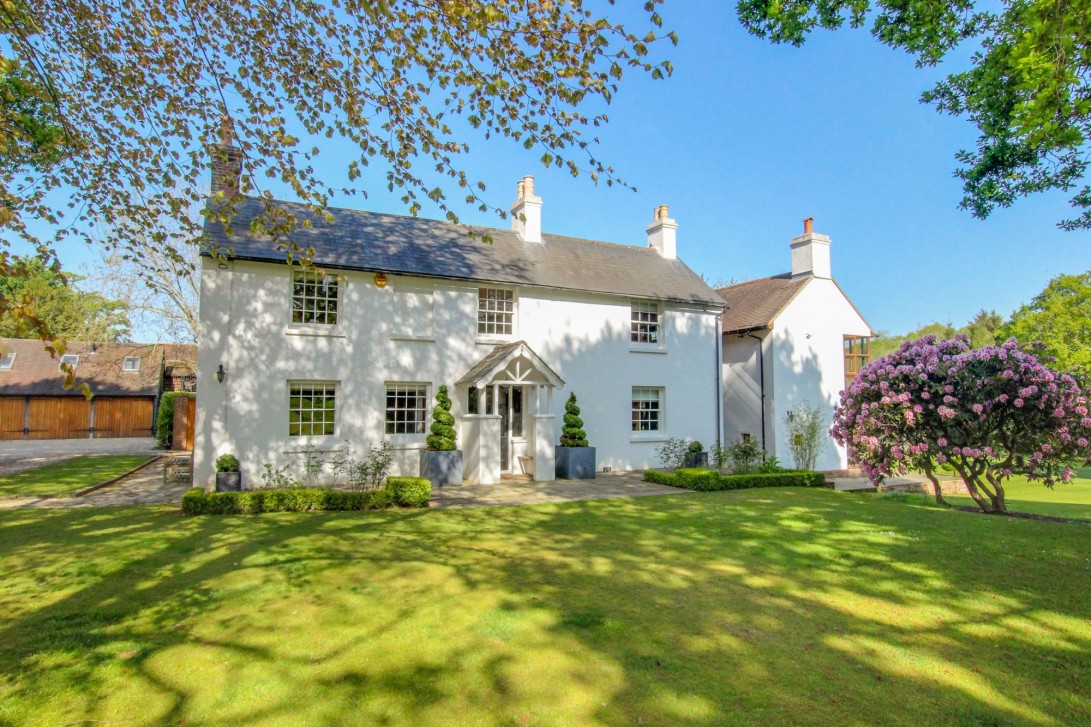
An idyllic Georgian farmhouse of 3,132 sq.ft with garaging and further accommodation over, occupying a circa 2-acre plot on the southern edge of town within a 10-minute drive of the railway station.