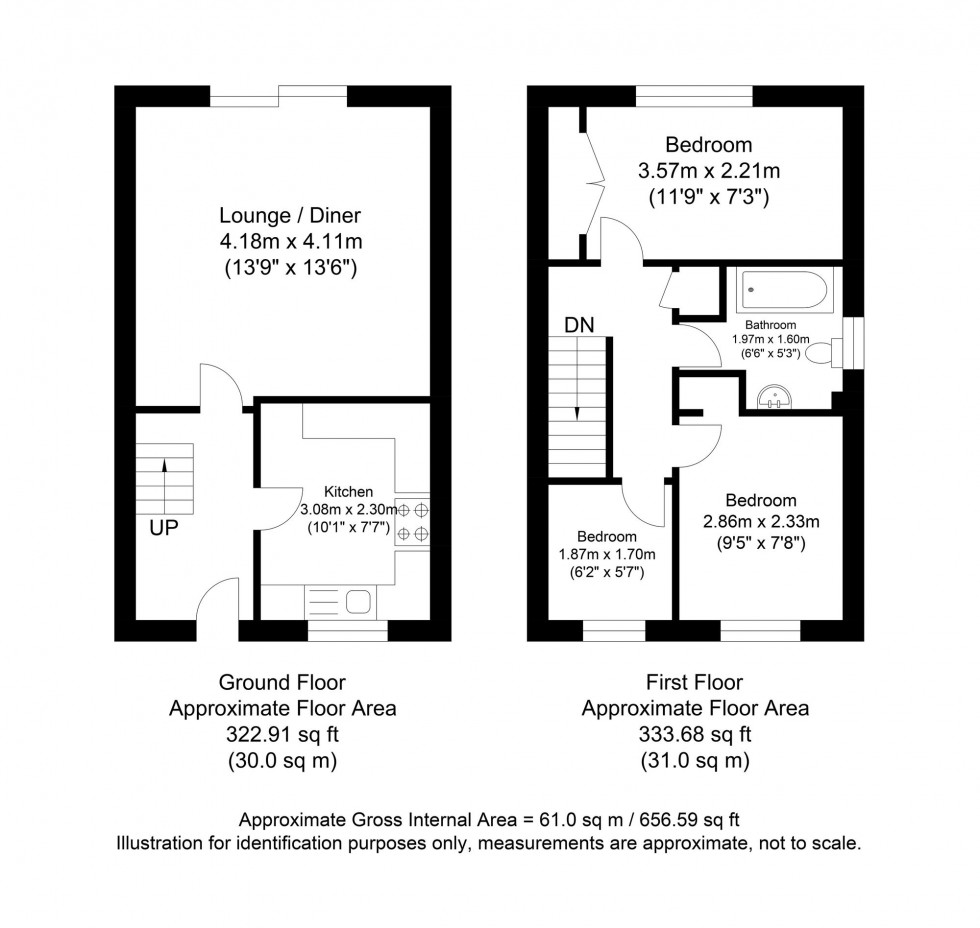3 Bed House For Sale
Oliver Close, Crowborough, TN6
£330,000 (Freehold)
- Modern and pleasantly positioned 3 bedroom link-detached home
- Quiet, tucked away location close to a regarded primary school, secondary school and close to Crowborough railway station
- Fine easterly facing rear garden fully enclosed by close board fencing
- Sitting room with glazed patio doors opening to the rear gardens
- Private driveway leading to an attached pitched roof garage
- Kitchen requiring updating
A modern three bedroom linked detached home with a pleasant easterly facing garden located in a quiet no-through cul-de-sac forming part of the popular Montargis Development within a short stroll of a regarded primary school and offering convenient access to Crowborough Railway Station. The south-easterly facing rear gardens are a particular feature with a paved patio immediately adjoining the rear of the property with the remainder laid to level lawn beyond which is an area of synthetic grass ideal for a child’s play area the whole fully enclosed by close board fencing with a rear gate giving access front to rear. The accommodation comprises in brief on the ground floor, a gabled entrance, an entrance hall, a kitchen requiring updating, and an open plan sitting room with glazed patio doors opening to the rear gardens. From the entrance hall, a staircase rises to the first floor landing, three bedrooms and a modern white bathroom. Outside, to the front of the house there is an area of front garden with a path leading to the covered entrance with a private driveway providing off street parking and leading to an attached pitched roof garage. The rear gardens are fully enclosed and enjoy a pleasant easterly aspect. EPC Band D. Council Tax Band D.
The accommodation and approximate room measurements comprise:
COVERED ENTRANCE: outside courtesy light, front door with opaque double glazed inserts into ENTRANCE HALL: staircase rising to the first floor landing, radiator, tiled flooring, useful understairs recess.
KITCHEN: 10’1 x 7’7 comprising single bowl single drainer sink unit with mixer tap, cupboard and space and plumbing for domestic appliances beneath. Adjoining work surfaces, space for cooker and tall standing fridge/freezer, tiled surrounds, double glazed window to front, tiled flooring, radiator.
LOUNGE/DINING ROOM: 13’9 x 13’6 sliding double glazed patio doors opening to the rear patio, radiator, coved ceiling.
From the entrance hall, a staircase rises to the FIRST-FLOOR LANDING: hatch giving access to loft space, airing cupboard housing lagged hot water cylinder with slatted shelving over.
BEDROOM 1: 11’9 x 7’3 double glazed window overlooking the rear of the property with fine views across the gardens, built-in wardrobes, radiator.
BEDROOM 2: 9’5 x 7’8 double glazed window overlooking the front of the property, wardrobe recess, radiator.
BEDROOM 3: 6’2 x 5’7 double glazed window overlooking the front of the property, radiator.
FAMILY BATHROOM: 6’6 x 5’3 fitted with a white suite and comprising enclosed bath, chrome mixer tap with handheld shower attachment and wide soaker rose, fully tiled surround, washbasin, low level WC, opaque double glazed window to side, tiled flooring, heated chrome ladder style towel rail.
OUTSIDE
A paved patio immediately adjoins the rear of the property with the remainder laid to level lawn flanked by mature shrub beds to the far end of which is an area of synthetic grass with a gate giving access front to rear. There is a further recessed sunken patio with a rear door which gives access to the garage. The gardens are fully enclosed by close board fencing and enjoy a pleasant southerly aspect.
There is an area of FRONT GARDEN with a pathway leading to the covered entrance.
PRIVATE DRIVEWAY: providing off street parking for two vehicles and leading to the ATTACHED GARAGE: up and over door, eaves storage space over.
Location Summary
The property is positioned in this quiet and popular cul-de-sac located off Montargis Way forming part of the ever-popular Montargis Development situated midway between the town centre of Crowborough and the railway station with trains to London Bridge in approximately one hour. Crowborough town centre offers a wide variety of shopping facilities with ad selection of supermarkets, independent individual shops, and restaurants. The area is well served with a wide selection of schooling, (Ashdown Infant School being within walking distance), Beacon Community College and highly regarded primary schools, good sporting facilities including Crowborough Leisure Centre and two golf courses. The stunning 6,000 acre Ashdown Forest, the inspiration behind A.A Milne’s Winnie the Pooh books is also within very close proximity offering numerous outdoor pursuits and scenic walks. The Spa town of Royal Tunbridge Wells with its theatres, shopping and leisure complex is within a short driving distance (approximately 8 miles), and the coastal town of Eastbourne and City of Brighton can be reached by road in approximately one hour.
Council Tax Band: D
Nearest Stations
- Crowborough - 0.88miles
- Eridge - 2.90miles
- Eridge (Spa Valley Railway) - 2.90miles
- Groombridge (Spa Valley Railway) - 4.22miles
- Buxted - 4.60miles
Location
Floorplans

