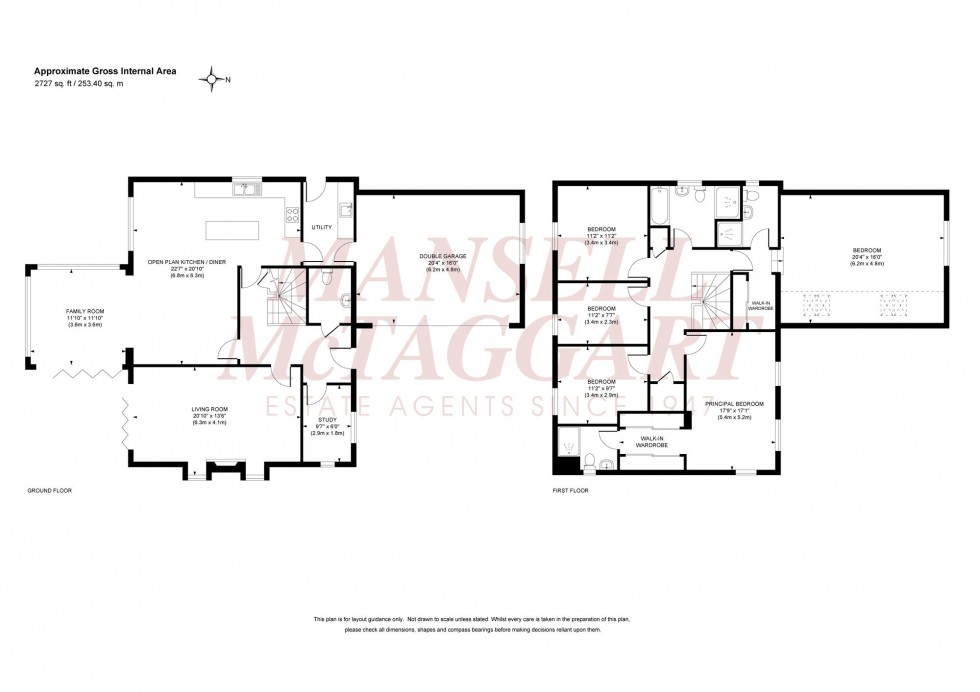5 Bed House For Sale
Stroudley Drive, Burgess Hill, RH15
In Excess of £975,000 (Freehold)
- Entrance Hall & Cloakroom
- Utility Room & Study
- Living Room
- Fabulous Kitchen/Dining/Family Room
- Master Bedroom & Ensuite
- Guest Bedroom & Ensuite
- 3 Further Bedrooms & Family Bath/Shower Room
- Private Driveway & Double Garage
- South Facing Rear Garden
- Remainder of the NHBC Guarantee & Council Tax Band G
An incredibly spacious and well presented 5 bedroom 3 shower/bathroom detached executive home with a wonderful open plan kitchen/dining/family room. On a premier position within the development, overlooking the green with the pond and woodland beyond. Most importantly the property sits amongst only 2 other houses and enjoys a landscaped south facing rear garden, double garage and large driveway with parking for 6 vehicles.
Built by Jones Homes in 2021 Stroudley Drive forms part of a select development situated just off the prestigious Folders Lane on the favoured south eastern side of town. Ridgeview Wine Estate, renowned throughout the UK is only a short walk as is the 164 acres of Ditchling Common Country Park. Birchwood Grove Primary School and Burgess Hill Girls School are both only a moments drive away and the town centre/mainline station are 1 mile away.
The accommodation includes an entrance hall with stairs to the first floor, deep coats cupboard beneath and a large cloakroom/wc leading off it.
A particular feature is the open plan kitchen/dining room which incorporates a garden room style family area with bifold doors to the garden. The kitchen is fitted with a range of grey cupboards complemented by Quartz stone worksurfaces with an island and integrated appliances to include a Neff double oven, a Neff combi oven, an electric hob, a fridge/freezer, a dishwasher and a wine fridge. The utility room is also fitted with cupboards, a sink unit and plumbing for a washing machine. Door to the garden and door to the double garage.
There is a generous dual aspect living room with feature gas fire (serviced November 2024) that has bifold doors leading to the garden and a study with views to the front.
On the first floor all rooms lead off a feature galleried landing with airing cupboard and a useful storage cupboard. The master bedroom has built in mirrored fronted wardrobes and an ensuite shower room with double size shower cubicle. A large guest bedroom with dressing area/fitted mirrored wardrobes and ensuite shower room. There are 3 further double bedrooms and a fully tiled family shower/bathroom. There are 2 loft hatches both with pull down ladders to insulated loft space.
Outside the block paved private driveway has been widened and provides ample parking for comfortably 6 cars leading to the double garage with electric up and over door, window to side, personal door to the rear and EV charger outside the garage. There is a small area of lawn to the side with hedging and a post and rail fencing to the other side with hedging and a pathway to the a side gate. This opens to the landscaped south facing 50’ wide x 34’ deep rear garden with a patio that abuts the house and steps which lead to the main raised patio area. A particular feature is the raised sleeper pond that is surrounded by decorative pebbles. There are interspersed raised sleeper flower/vegetable beds, pergola and a useful modern timber/potting shed. Outside tap, power points and 2 water butts (front and back).
Benefits include gas fired central heating (the Vaillant boiler is located in the garage and was serviced May 2025), uPVC framed double glazed windows, Plantation shutters where fitted), the remainder of an NHBC Guarantee and a whole house water refiner delivering soft, filtered water throughout. Annual Service Charge £560 per annum.
Council Tax Band: G
Nearest Stations
- Burgess Hill - 0.92miles
- Wivelsfield - 1.38miles
- Hassocks - 2.09miles
- Plumpton - 2.49miles
- Haywards Heath - 4.18miles
Location
Floorplans

