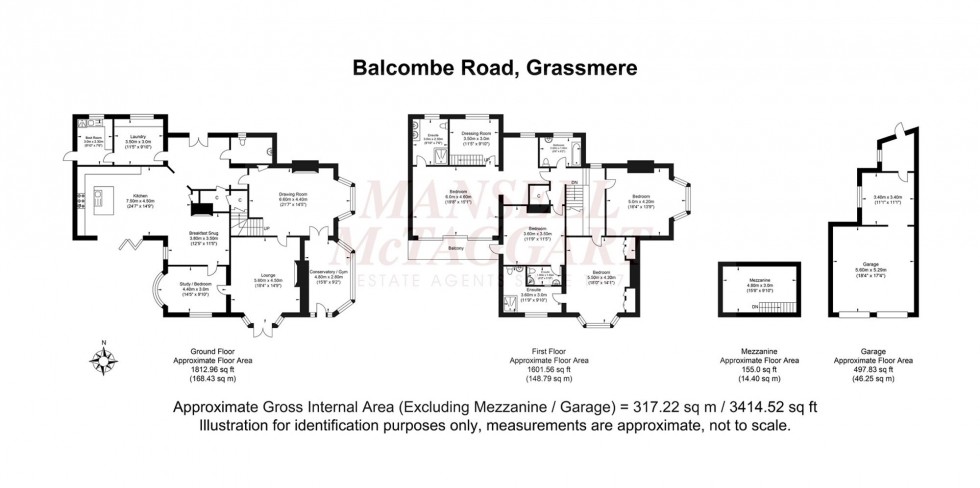5 Bed Detached House For Sale
Balcombe Road, Horley, RH6
£1,300,000 (Freehold)
- A beautifully presented and extended 4/5 bedroom detached family home
- A grand entrance hall with polished stone flooring with access to the modern cloakroom, drawing room, dining room and utility room
- The luxury kitchen offers a large island and spacious dining area with underfloor heating and bifold doors that lead out to the garden
- A stunning drawing room with wood panelling, open fireplace, high ceiling and a large bay window
- Utility room and boot room benefiting from a dog shower station
- A luxurious principle bedroom offering separate en-suite, walk-in wardrobe, dressing area, a mezzanine floor and Bifold doors that lead to a balcony over looking the garden
- 3 further spacious double bedrooms, 2 of which benefitting from modern en-suites
- A Victorian style orangery linked to the side of the property ideal for keen gardeners or maybe a home gym
- generous plot totalling approximately 0.75 of an acre Including double detached garage, potting shed and large greenhouse
- Beautiful and private rear garden that backs on to open fields
Welcome to this exceptional 4/5-bedroom detached family home, elegantly positioned on a private lane and beckoning its owners with an air of luxury and comfort. This property boasts a beautiful entrance hall adorned with polished stone flooring, offering access to a range of distinguished living spaces such as the drawing room, dining room, and a modern cloakroom.
Venture further into the expansive kitchen, a culinary haven featuring a striking large island, underfloor heating, and bifold doors that seamlessly merge the interior with the verdant outdoors. Adjacent to the Dining area, a snug and a tranquil study overlook the rear garden, providing perfect sanctuaries for relaxation and productivity.
The opulent drawing room enchants with wood panelling, an inviting open fireplace, high ceilings, and a magnificent bay window emanating natural light. The utility room, complete with a convenient boot room and a dog shower station, exemplifies the thoughtful design and functionality of this residence.
Ascend to the upper level to discover the palatial principal bedroom, a luxurious retreat boasting a separate en-suite, walk-in wardrobe, a dressing area, and a captivating mezzanine floor. Bifold doors open onto a balcony, affording a serene view of the expansively lush garden below.
Three additional generously proportioned double bedrooms, two boasting modern en-suites, offer ample space for family or guests. An exquisitely appointed family bathroom completes the upper level accommodations.
Experience the allure of the Victorian-style orangery, an enchanting space perfect for avid gardeners or as a private home gym. The property's extensive grounds encompass approximately 0.75 of an acre, featuring a double detached garage, potting shed, and a sizeable greenhouse. Embrace the tranquillity of the sprawling rear garden, a private oasis adjoining open fields.
The cutting-edge Evo-home heating system, with individually zoned rooms and dual hot water systems, ensures ultimate comfort and efficiency at all times.
Indulge in the sophistication and refinement that this remarkable property exudes, offering a lifestyle of grandeur and tranquillity for the discerning homeowner seeking the epitome of modern luxury living.
Council Tax Band: G
Nearest Stations
- Horley - 0.30miles
- Gatwick South Terminal Shuttle Station - 0.64miles
- Gatwick Airport - 0.68miles
- Gatwick North Terminal Shuttle Station - 0.94miles
- Salfords (Surrey) - 2.50miles
Location
Floorplans

