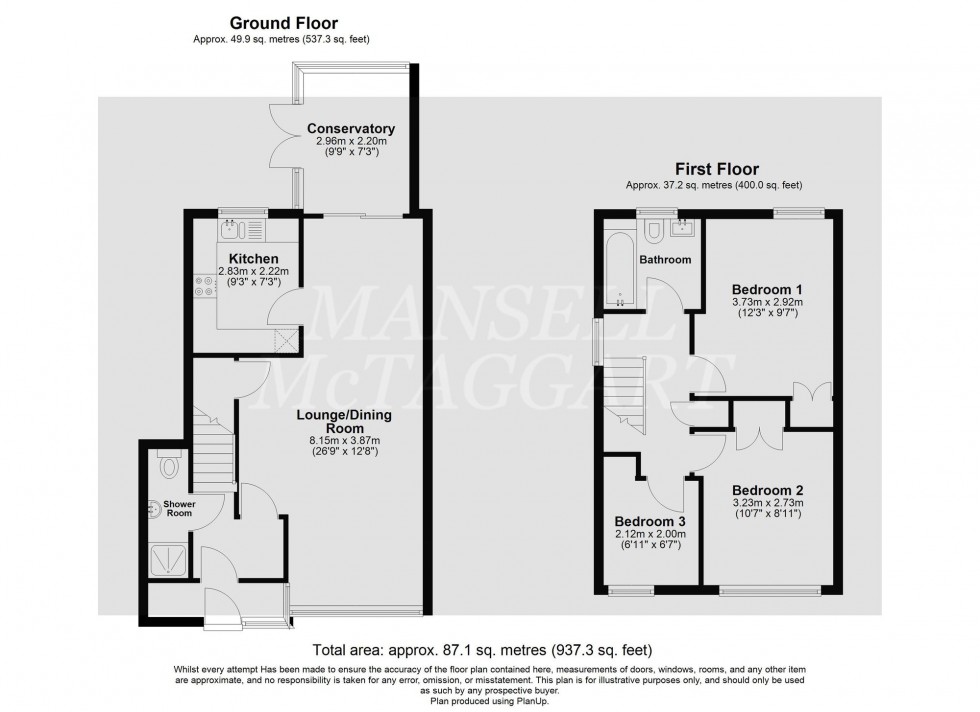3 Bed House Sold STC
Brookside, Crawley Down, RH10
Guide Price £400,000 (Freehold)
- A redesigned and upgraded a three-bedroom semi-detached family home built to the popular Oxford style
- Entrance porch- Entrance hall- Downstairs shower room/cloakroom
- Open plan living room/dining room- Kitchen- Conservatory
- Two double bedrooms- Further single bedroom-Family bathroom
- Landscape south-facing garden- Garage-Scope for additional parking
- Council Tax Band 'D' and EPC 'tbc'
GUIDE PRICE £400,000 - £425,000 -
An attractive three-bedroom semi-detached family home in the heart of Crawley Down village. This beautifully presented Oxford-style semi-detached home is set in a peaceful location within the heart of Crawley Down village.
Exterior & Approach
The property is approached via a landscaped frontage, interspersed with mature shrubs and flowerbeds. Steps lead up to the front porch, which offers a generous space for coats and shoes. The hallway provides access to a modern shower/cloakroom, complete with a shower cubicle, low-level WC, heated towel rail, recessed spotlights, and part-tiled walls. The living and dining room is an open-plan space, ideal for freestanding furniture and accommodating a six-seater dining table. Kitchen: Positioned at the rear, the kitchen enjoys views over the south-facing garden. It is fitted with a stylish range of wall and base units, work surfaces, a sink unit, an integrated induction hob, space for a fridge-freezer, and plumbing for a washing machine. Recessed spotlights and part-tiled walls complete the finish. Conservatory: Accessed from the dining area, the conservatory is of part-brick UPVC construction, offering versatile space for a table or further seating.
Landing: The first-floor landing provides access to the loft and an airing cupboard. Bedrooms: Two generously sized double bedrooms and a further single bedroom with fitted wardrobes. Bathroom: Recently refitted, featuring a frosted rear window, panelled bath with contemporary mixer taps, a separate electric shower with rainfall shower head, basin with storage beneath, heated towel rail, recessed spotlights, and tiled walls.
Outside
The rear garden has been beautifully landscaped, enjoying a sunny south-facing aspect. It features an ornate patio area, steps leading to a well-maintained lawn bordered by shrubs and flowerbeds, and an additional sun terrace which can also serve as a parking area if required. The garden is fully enclosed with wooden panel fencing. A detached garage with up-and-over door, lighting, and power is also accessible from the garden.
Location Summary
Crawley Down is located on the eastern side of Crawley close to open countryside. The village provides a selection of local shops, butchers, a public house, a school and a village hall. There are also a number of bus routes that provides links to the surrounding areas. East Grinstead Town Centre with its selection of shops, restaurants, recreation facilities, schools and college, is approximately 6 miles. The local schools are Crawley Down Village Church of England School, Copthorne Preparatory School, Imberhorne Secondary School and Worth School www.ofsted.gov.uk. The closest Railway Stations are Three Bridges – 4.6 miles and East Grinstead – 5.7 miles. Junction 10 of the M23 is only 1 mile with access to the M25 and Gatwick Airport is 6.2 miles away.
Council Tax Band: D
Nearest Stations
- Kingscote (Bluebell Railway) - 1.73miles
- East Grinstead - 2.45miles
- Three Bridges - 3.80miles
- Dormans - 3.81miles
- Gatwick Airport - 4.46miles
Location
Floorplans

