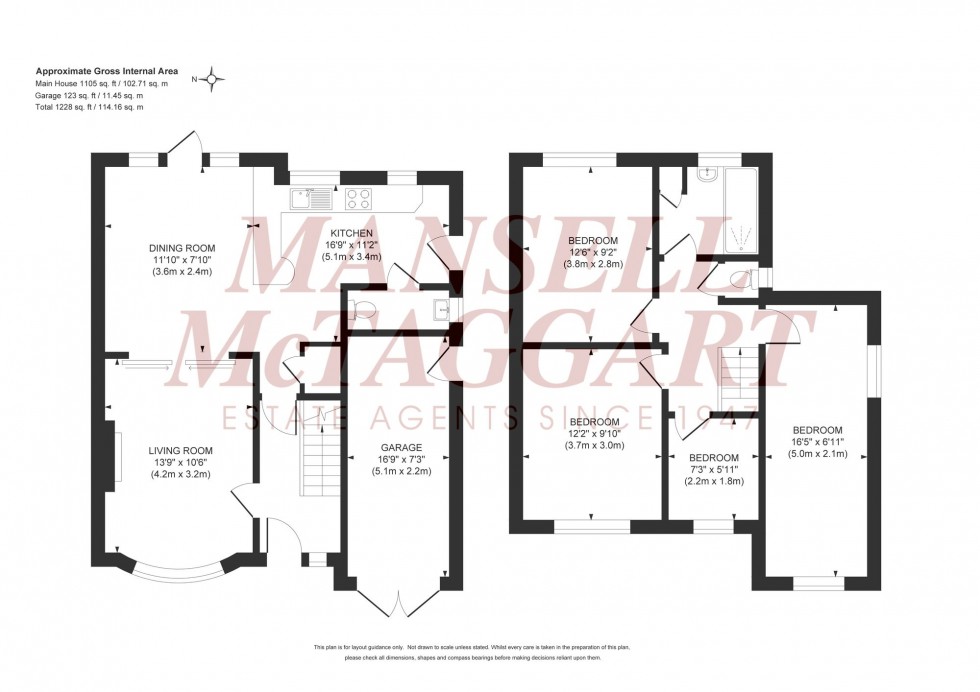4 Bed House For Sale
Orchard Way, Burgess Hill, RH15
In Excess of £385,000 (Freehold)
- Entrance Hall & Cloakroom
- Kitchen
- Living Room & Dining Room
- 4 Bedrooms
- Shower Room & Separate WC
- Private Driveway & Garage
- Rear Garden
- Council Tax Band D
A 4 bedroom, 2 reception room semi detached house with a 2 storey side extension situated at the end of the close and presented to the market with no ongoing chain. The house requires MODERNISATION and is ideally located within easy walking distance of the town centre, the mainline railway station and a selection of schools for all ages.
The accommodation includes an entrance hall with stairs to the first floor with cupboard beneath The bay fronted living room overlooks the front and has an open fire with wooden surround and sliding doors lead to the dining room with a single door and side windows to the rear garden. The galley kitchen has been extended and has a range of cream units complemented by solid wood worksurfaces. Integrated appliances include electric oven, hob and slimline dishwasher. There are 2 windows overlooking the rear garden and a side door. A cloakroom leads off the kitchen.
On the first floor there is a hatch with pull down ladder to the loft space. There are 4 bedrooms, a shower room with airing cupboard and a separate WC.
Outside a block paved driveway provides parking for 1 vehicle leading to the garage with double wooden doors and a personal door to the side. A side gate leads to the east facing 20’ deep x 32’ wide rear garden which is laid to hardstanding and lawn. Timber shed and outside tap. The garden is secluded to the rear.
Benefits include gas fired central heating (the Glow Worm boiler is located in the kitchen) and mainly uPVC framed double glazed windows.
Council Tax Band: D
Nearest Stations
- Burgess Hill - 0.63miles
- Wivelsfield - 1.08miles
- Hassocks - 2.16miles
- Haywards Heath - 3.80miles
- Plumpton - 4.01miles
Location
Floorplans

