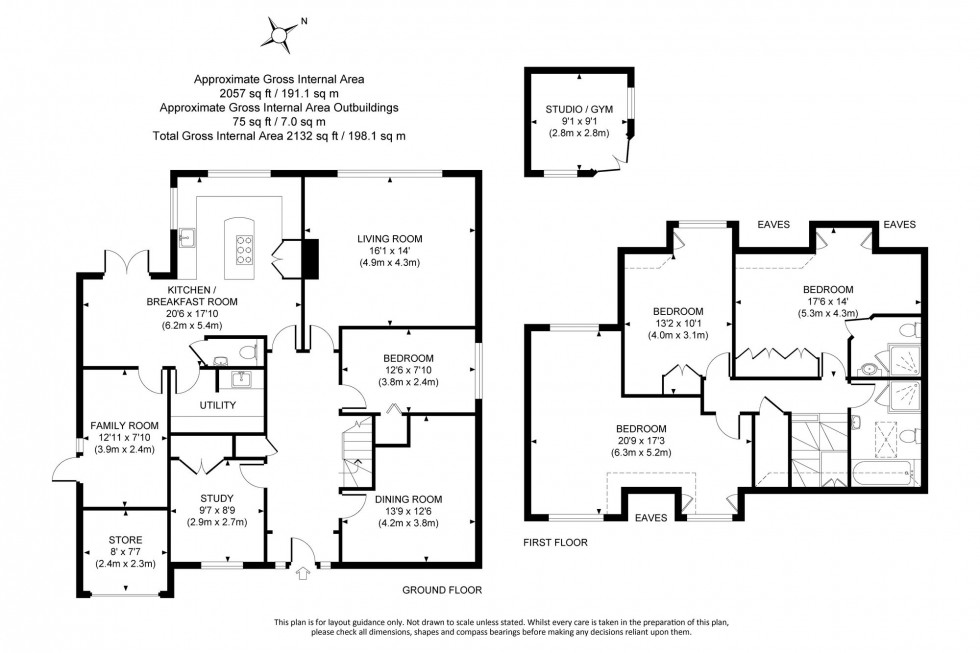4 Bed Detached House For Sale
Bramble Mead, Balcombe, RH17
Guide Price £850,000 (Freehold)
- 4/5-bedroom family house in a sought-after village location.
- Living room with fireplace and countryside views. Large modern kitchen/breakfast room.
- Separate utility room. Cloakroom/WC.
- Separate dining room. Family room. Study/bed 5 and further ground floor bedroom.
- Master bedroom with en-suite shower room. Two further 1st floor bedrooms.
- Family bath/shower room.
- Gas-fired central heating to radiators. uPVC replacement windows/doors.
- Private driveway. Store-room to front of garage.
- Rear garden with countryside views. Short walk of mainline rail station and village centre.
- EPC Rating: C. Council Tax Band: E.
This deceptively spacious, DETACHED, 4/5-BEDROOM, EXTENDED, MODERN FAMILY HOME (2,057 sq. ft), is pleasantly situated in a sought-after cul-de-sac of similar detached properties and enjoys FAR REACHING VIEWS to the rear over beautiful countryside beyond whilst located in a prime position just a SHORT WALK OF THE RAILWAY STATION and village centre.
The property offers extremely versatile accommodation briefly comprising: a welcoming and spacious RECEPTION HALL with built-in cupboard, a formal DINING ROOM positioned to the front, a STUDY/BEDROOM 5 also to the front and fitted with deep wardrobe/storage cupboards, ideal as a ground floor bedroom. BEDROOM 4, to the ground floor, again, has a built-in wardrobe cupboard. Sitting to the rear is a bright and airy LIVING ROOM enjoying a limestone fireplace with ambient backlighting and inset electric fire in addition to a large window displaying delightful views over the rear garden and countryside beyond.
A sizeable, L-shaped KITCHEN/BREAKFAST ROOM is comprehensively fitted with light-oak matching wall and base units with contrasting grey quartz worksurfaces and a large centrepiece island incorporating cupboards, pan drawers, built-in induction hob (with a ceiling mounted extractor hood over) and space for high-seating. Further built-in appliances include a dishwasher, electric double oven, microwave and wine cooler, with space for a free-standing fridge/freezer. The BREAKFAST AREA is fitted with further co-ordinating cabinetry while ample space is on offer for a large dining table and chairs. French doors open from here onto a raised patio beyond. Off the kitchen is a CLOAKROOM/WC and a separate UTILITY ROOM fitted with wall and base units, an inset sink/drainer, space for washing machine and tumble dryer in addition to a handy small bath with hand-shower attachment ideal for washing pets. Adjacent is a FAMILY ROOM with external door converted from the rear section of the garage.
A turned staircase from the reception hall rises to the FIRST-FLOOR where there is large eaves storage to a part-landing as well as a walk-in storage cupboard to the main landing. The MASTER BEDROOM enjoys an EN-SUITE SHOWER ROOM while BEDROOM 2, positioned to the front has the potential to be converted into two separate rooms. BEDROOM 3 has a rear outlook and a fitted wardrobe cupboard. N.B. All first floor bedrooms have the benefit of eaves storage cupboards.
Benefits include: gas fired central heating to radiators, uPVC replacement windows/doors, sought-after cul-de-sac location and a short walk to highly regarded primary school and mainline station.
Outside: TO THE FRONT is a private block-paviour driveway providing off road parking for several vehicles leading to a garage with an electric roller door (with front section for storage only). There is also a gated side path leading to the rear of the property. The front garden has an area of lawn bordered with shrubs and hedging with steps down to the front entrance door.
REAR GARDEN an extensive patio terrace spans the width of the property with steps leading down to a level lawn, enclosed with high hedging. To the far corner is a timber studio currently used as a gym. The garden has a lovely outlook with countryside views and enjoys a high level of privacy being fully enclosed and non-overlooked to the rear.
Location Summary
The property occupies a pleasant set back position with far reaching views to its rear in this popular cul-de-sac close to the village centre and surrounded by open countryside. Local facilities include a selection of shops including a general store, public house, church, various sports clubs and social club/groups.
Crawley (6.8 miles distant) and Haywards Heath (5 miles) both provide an extensive range of shopping facilities and amenities.
The property is also conveniently situated for Balcombe’s mainline station and the A/M23 which gives swift access to London, Gatwick Airport and the south coast.
Schools:
Balcombe Primary (0.3 miles).
Warden Park Secondary Academy in Cuckfield (4.2 miles).
Nearby independent schools include Worth School (3.2 miles) and Ardingly College (5.1 miles).
Stations:
Balcombe (0.2 miles).
Three Bridges (5.1 miles).
Haywards Heath (4.6 miles) offers fast commuter services to London (Victoria/London Bridge 47 mins), Gatwick Airport (15 mins) and the south coast (Brighton 20 mins).
Council Tax Band: E
Nearest Stations
- Balcombe - 0.18miles
- Haywards Heath - 3.81miles
- Horsted Keynes (Bluebell Railway) - 3.98miles
- Three Bridges - 4.26miles
- Crawley - 4.40miles
Location
Floorplans

