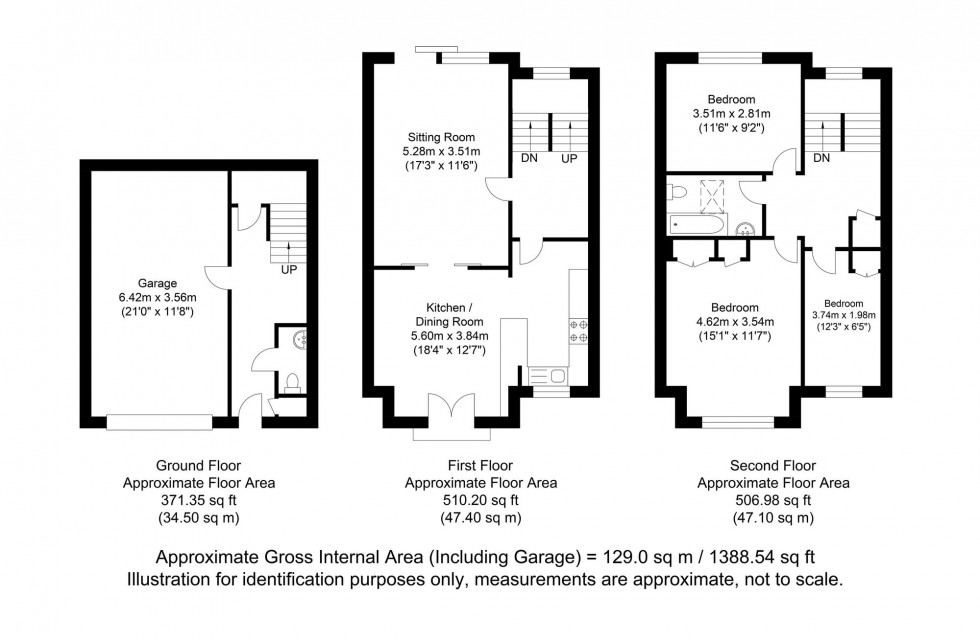3 Bed House Sold STC
Paddock Lane, Lewes, BN7
In Excess of £750,000 (Freehold)
- SOLD STC By Mansell McTaggart
- SPACIOUS TOWNHOUSE
- 3 DOUBLE BEDROOMS
- SOUTHERLY FACING GARDEN
- GENEROUSLY SIZED SITTING ROOM
- MODERN KITCHEN DINING ROOM
- GORGEOUS MODERN BATHROOM
- GARAGE AND DRIVEWAY
- PEACEFUL LOCATION
- PRETTY VIEWS
SOLD STC By Mansell McTaggart. A beautifully presented 3 Double Bedroom, modern town house boasting Off Street Parking and an Integral Garage.
Situated just a 6 minute walk from the High Street and adjacent to both Baxters Field and The Paddock, on a seldom used single lane road in the heart of the town centre. This wonderful position boasts peace and tranquillity, yet is moments from the hustle and bustle of all that the town centre has to offer.
The end of terrace home features a light and bright first floor Sitting Room, a Modern Kitchen Dining Room, and a ground floor cloakroom. There is a Modern family Bathroom with partially vaulted ceiling with roof window and 3 Double Bedrooms.
Outside there is a beautiful Landscaped Garden of a desirable Southerly Aspect.
Whilst already extremely well presented, subject to the usual permissions and consents we feel it may be possible to complete a loft conversion and/or garage conversion, to create further accommodation if desired.
VIEWING HIGHLY RECOMMENDED
ACCOMMODATION
Entrance Hall- Front door, stairs to first floor, understairs cupboard and doors to Integral Garage and Cloakroom.
Ground Floor Cloakroom- Modern suite comprising of a wc and wash hand basin.
First Floor Landing- A light and bright landing with window to the rear enjoying views over the garden. stairs continue to second floor. Doors to principal rooms.
Sitting Room- Measuring a generous 17’3 x 11’6 and enjoying views over the landscaped rear garden. clever pocket doors slide open to the Kitchen Dining Room and double doors open to the garden. Modern upright radiator.
Kitchen Dining Room- A beautiful Modern Kitchen finished a timeless white gloss colour and complimented by a soft grey quartz worksurface which features a waterfall finish to the kitchen peninsula. The kitchen comprises of an excellent range of cupboards and drawers and integral appliances. Window views over the Paddock and the canopy of the trees outside. Open plan to the Dining Area which features double doors which open to a Juliet Balcony making the most of the views to the front and pocket doors slide open to the Sitting Room
Second Floor Landing- Window to the rear with views over the pretty garden. Linen Cupboard and doors to principal rooms.
Bathroom- A gorgeous modern bathroom comprising of a wide bath with shower over with rainfall shower head and glass screen door. Wc and wash hand basin set into a vanity unit and heated towel rail.Partially vaulted ceiling with roof window.
Bedroom 1- A generous double bedroom with fitted wardrobes and pretty views to the front into the canopies of the trees outside.
Bedroom 2- Another light and bright double bedroom with views over the landscaped garden below.
Bedroom 3- A comfortable double bedroom with fitted wardrobe and pleasant views over the tree tops to the front and the paddock beyond.
Integral Garage- Measuring a generous 21ft and with good head height, power points and light. Space and plumbing for appliances and subject to the usual permissions and consents we feel there is potential to develop the garage into further accommodation if desired.
Driveway- Providing off street parking in front of the garage.
OUTSIDE
Rear Garden- A beautiful modern garden which feels particularly private and is of a desirable Southerly Aspect. The garden has been landscaped to create a generous paved patio finished in a mid grey tone and surrounded by contrasting low level white painted raised flower beds which are well stocked with a colourful array of plants and shrubs. Steps lead up to a second terrace with further plants and shrubs which soften the hard landscaping. Gated side access.
LOCATION
Paddock Lane is a seldom used single lane road located in the heart of Lewes town centre. The road runs parallel to Baxters Field and The Paddock, both of which are public access green spaces. Pathways then divert to the Castle Grounds and lead to the High Street.
Scenic walks and access to the South Downs are a short walk away, located at the end of the adjoining DeMontfort Road.
Local convenience shops are also within easy walking distance at Western Road and also Leicester Road.
The historic High Street offers an array of shops and restaurants and public houses and eateries. Along with The Depot and Cinema. The High Street is 6-minute walk away (Source Google Maps)
Lewes benefits from a Mainline Railway Station with regular direct services to London, Brighton, Gatwick and Eastbourne. Bus services are also available to Brighton but also Uckfield and Tunbridge Wells. The railway station is just a 13 minute walk away ( Source Google Maps)
Lewes is also a popular choice for schools with many well referred primary schools, a popular secondary school and tertiary college. Lewes Old Grammar also offers an excellent option and caters for children of primary and secondary ages.
Tenure – Freehold
Gas central Heating – Double Glazing.
EPC Rating – C
Council Tax Band – C
Council Tax Band: D
Nearest Stations
- Lewes - 0.35miles
- Cooksbridge - 2.21miles
- Glynde - 3.03miles
- Southease - Piddinghoe Road - 3.05miles
- Southease - 3.10miles
Location
Floorplans

