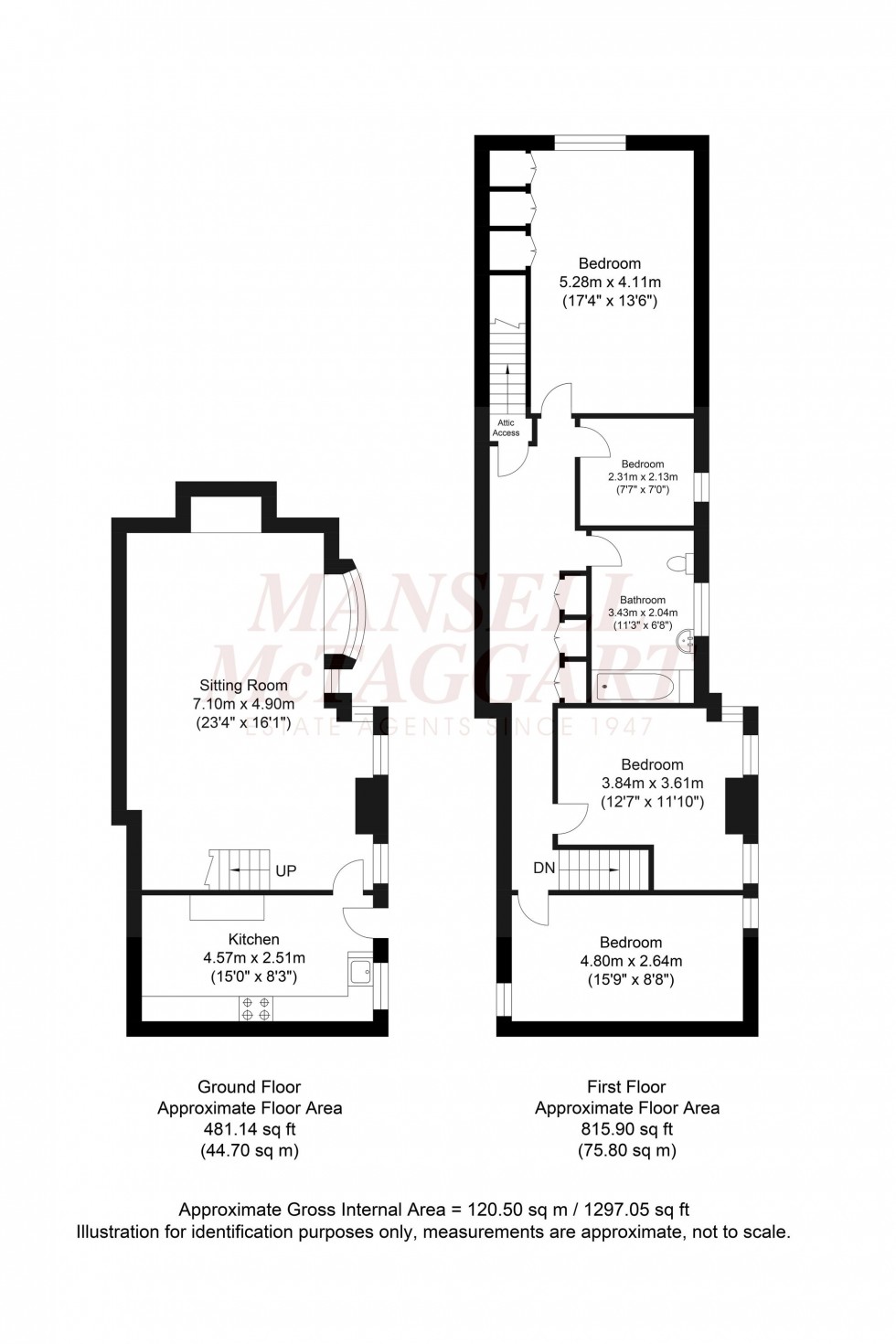4 Bed Semi-Detached House For Sale
Church Road, Rotherfield, TN6
Guide Price £465,000 (Freehold)
- Beautifully positioned 3/4 bedroom character home with beautiful cottage style gardens
- Wealth of period features including exposed Oak beams and fireplaces
- Stunning 23'4 x 16'1 sitting/dining room
- Good sized kitchen/breakfast room with built-in dishwasher, oven and hob
- Substantial attic space currently used as a home office
- Fine outlook across picturesque village church
- 3 good sized double bedrooms
A substantial and sympathetically modernised 3/4 bedroom listed house with attractive cottage style gardens beautifully positioned just off the heart of this picturesque village directly overlooking Rotherfield Village Church. Immediately adjoining the property is a pretty courtyard garden which offers a good degree of seclusion and is fully enclosed by close board fencing with a paved patio positioned to one side beyond which is an area of level lawn and a low maintenance area of garden, the whole interspersed a wide variety of mature shrubs and providing a fine westerly aspect. The spacious and beautifully presented accommodation comprises in brief on the ground floor, a good sized kitchen/breakfast room with solid timber work surfaces, and integrated oven, hob, dishwasher and washing machine and an impressive open plan 23’4 x 16’1 sitting/dining room which has oak flooring and a wealth of exposed oak wall and ceiling timbers. From the dining area a staircase rises to the first floor landing which has extensive built-in storage cupboards, three generous size double bedrooms, a separate study and a modern family bathroom whilst a door and staircase ascend to extensive loft storage space which is currently used as a home office. This loft storage space runs the entire length of the house. The house retains a wealth of period features and charm including several fireplaces and a wealth of exposed oak wall and ceiling timbers. Council Tax band D.
The accommodation and approximate room measurements comprise:
LOUNGE/DINING ROOM: 23’4 x 16’1 stunning open plan room, staircase rising to the first floor landing, windows overlooking the gardens and grounds, fireplace recess with oak bressummer, wealth of exposed oak wall and ceiling timbers, further brick fireplace with recessed cast iron wood burning stove, brick hearth, staircase rising to the first floor landing, oak flooring, wall light points.
KITCHEN/BREAKFAST ROOM: 15’ x 8’3 beautifully fitted with a modern range of units to eye and base level and comprising butler style ceramic sink with free standing mixer tap. Adjoining solid timber work surfaces, inset four ring gas hob with extractor over and oven beneath, further range of units to eye and base level including tall larder style unit, integrated dishwasher and washing machine, tiled flooring, exposed oak ceiling timbers, windows overlooking the gardens and grounds, oak door with leaded light glazed insert opening to the patio and garden, radiator.
From the lounge/dining room, a staircase rises to the FIRST FLOOR LANDING: wealth of exposed wall and ceiling timbers, extensive range of built-in cupboards with wall mounted gas fired boiler, ample storage space.
BEDROOM 1: 17’4 x 13’6 a fine room, sash window overlooking the front of the property enjoying a splendid outlook across the Rotherfield Church, extensive range of built-in wardrobes, wealth of exposed wall and ceiling timbers, wall light points, radiator.
BEDROOM 2: 15’9 x 8’8 double aspect room, windows overlooking the front and rear of the property with views across the gardens, radiator, exposed oak wall timber.
BEDROOM 3: 12’7 x 11’10 windows overlooking the front of the property, fireplace recess, wealth of exposed wall and ceiling timbers.
BEDROOM 4/STUDY: 7’7 x 7’ window overlooking the front of the property, wall light point, radiator, exposed wall timbers.
FAMILY BATHROOM: 11’3 x 6’8 fitted with a white suite and comprising enclosed bath, chrome telephone style mixer tap with handheld shower attachment, tiled surround, pedestal washbasin, low level WC, exposed wall and ceiling timbers, exposed oak floorboards, radiator.
From the first floor landing a door and staircase give access to a SUBSTANTIAL ATTIC SPACE which is currently used as a home office space and runs the entire length of the house.
OUTSIDE
GARDENS
A sheltered brick paved patio immediately adjoins the property beyond which is an area of level lawn flanked by extensively stocked flower and shrub beds providing year round colour. To the far corner there is a timber shed and a further gravelled patio. The gardens are fully enclosed by close board fencing and offer a good degree of seclusion with a meandering brick paved pathway leading to the front door.
Location Summary
Stamp Place is positioned just off the heart of this sought after village within a ‘stone’s throw’ of the doctors surgery, village pubs, a post office and a primary school. Crowborough town is approximately 3 miles distant and provides a mainline rail station, with trains to London in approximately one hour (London Bridge), a wide range of shopping facilities, and is well served with a selection of schooling for all age groups including a sixth form community college and highly regarded primary schools, good sporting facilities include Crowborough Leisure Centre and two golf courses. The stunning 6,000 acre Ashdown Forest, the inspiration behind A. A. Milne’s Winnie the Pooh books is also within very close proximity offering numerous outdoor pursuits and scenic walks. The Spa town of Royal Tunbridge Wells with its theatres, shopping and leisure complex is within a short driving distance (approximately 8 miles), and the coastal town of Eastbourne and City of Brighton can be reached by road in approximately an hour.
Council Tax Band: D
Nearest Stations
- Crowborough - 1.34miles
- Eridge - 3.02miles
- Eridge (Spa Valley Railway) - 3.03miles
- Wadhurst - 4.49miles
- Groombridge (Spa Valley Railway) - 4.72miles
Location
Floorplans

