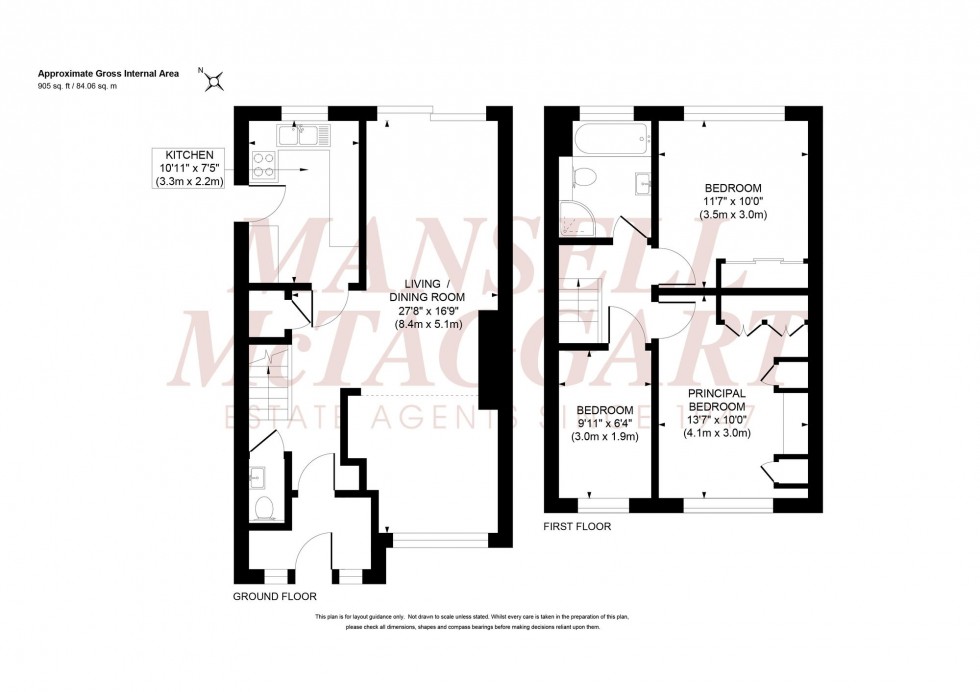3 Bed House Sold STC
Victoria Avenue, Burgess Hill, RH15
In Excess of £400,000 (Freehold)
- Enclosed Porch
- Hallway & Cloakroom
- Lounge/Dining Room
- Kitchen
- 3 Bedrooms & Bathroom
- Fully Boarded Loft
- Rear Garden
- Garage/Utility Room
A well presented 3 bedroom semi detached house with an enclosed porch and the creation of a downstairs cloakroom/wc. There is also a fully boarded LOFT ROOM, ideal for further conversion if required.
Built in 1968 and situated in a select close of only 14 houses overlooking a central green on the western side of town. Our vendors have been in residence since 2014. The town centre and mainline station are approximately 1.1 miles away.
The accommodation comprises an enclosed porch opening to the hallway with stairs to the first floor and a cloakroom/wc leading off it. The dual aspect open plan lounge/dining room is bay fronted with door to the rear garden and a feature woodburning stove. The kitchen also has a door to the garden, fitted with cream cupboards and integrated cooking appliances.
From the landing there is a pull down ladder to the boarded loft room. The master bedroom has an excellent range of built in wardrobes and drawers, there are 2 further bedrooms and a bathroom with separate shower cubicle refitted in 2022.
Outside the front garden has been attractively planted to include a pond. A side gate opens to the north east facing 40’ x 21’ rear garden which is laid to full width patio and lawn. Timber shed with storage and raised childrens platform. Outside taps and power. Pathway to the rear gate and to the garage which has been divided to create a utility room with power and light. Hardstanding in front of the garage.
Benefits include gas fired central heating (the Worcester combination boiler is located in the loft) and uPVC framed double glazed windows replaced in 2016.
Council Tax Band: D
Nearest Stations
- Burgess Hill - 1.00miles
- Wivelsfield - 1.31miles
- Hassocks - 2.32miles
- Haywards Heath - 3.81miles
- Plumpton - 4.38miles
Location
Floorplans

