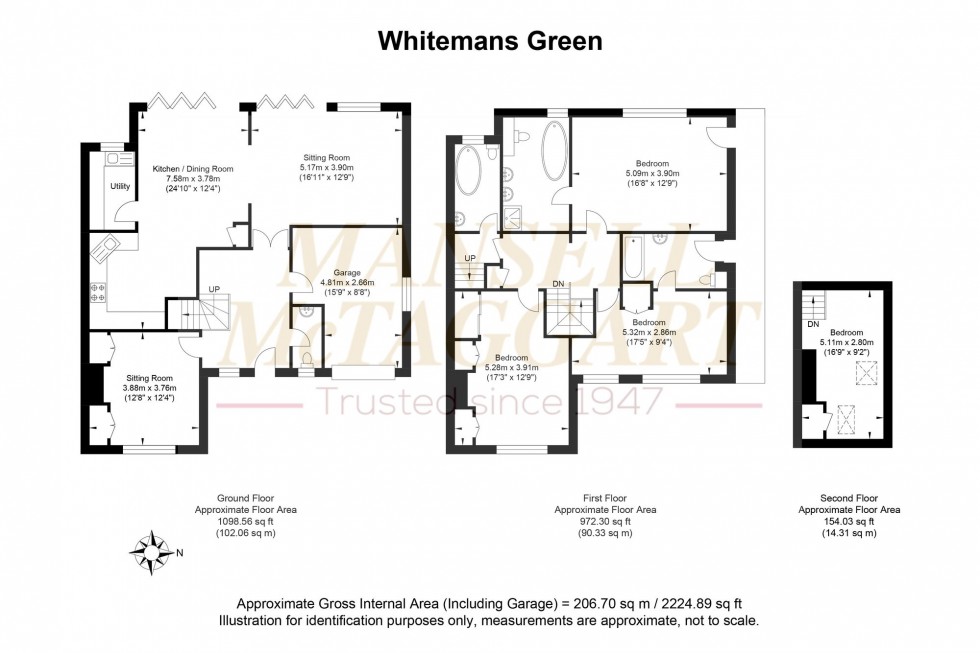4 Bed House For Sale
Whitemans Green, Cuckfield, RH17
Guide Price £775,000 (Freehold)
- SIGNIFICANT SEMI-DETACHED OLDER STYLE COTTAGE (2,225 SQ.FT.) OVER 3-FLOORS, RENOVATED IN 2017.
- SOUGHT-AFTER LOCATION ON NORTHERN FRINGE OF CUCKFIELD VILLAGE CLOSE TO HIGHLY REGARDED SCHOOLS.
- SUPERB SEMI-OPEN PLAN LIVING/DINING ROOM/KITCHEN WITH TWIN BI FOLDS TO REAR GARDEN.
- 3-DOUBLE FIRST FLOOR BEDROOMS (2 WITH EN-SUITES). 4TH LOFT BEDROOM. FAMILY BATHROOM.
- SEPARATE SITTING ROOM WITH FEATURE WOODBURNING STOVE.
- GROUND FLOOR CLOAKROOM/WC. SEPARATE UTILITY ROOM.
- PRIVATE DRIVEWAY & INTEGRAL GARAGE (SCOPE TO CONVERT STPP).
- SCOPE FOR ADDITIONAL REAR DRIVEWAY/GARAGE.
- WEST FACING REAR GARDEN WITH HIGH DEGREE OF PRIVACY.
- EPC RATING: C . COUNCIL TAX BAND: E.
GUIDE PRICE: £775,000 - £800,000 ~ STRICTLY BY APPOINTMENT ONLY ~ PLEASE VIEW VIDEO TOUR PRIOR TO ARRANGING.
This imposing 4-BEDROOM SEMI-DETACHED COTTAGE of 2,225 sq.ft, dating back we believe to the 1920s and having been completely renovated and refurbished in 2017, offers excellent MODERN FAMILY ACCOMMODATION over THREE FLOORS with a particularly large SEMI-OPEN PLAN ARRANGEMENT to the ground floor. Additionally, there is an INTEGRATED GARAGE and PRIVATE DRIVEWAY. Situated on the north-western fringe of Cuckfield and forming part of the Whitemans Green Conservation Area, the property is surrounded by beautiful countryside yet conveniently positioned for local schooling, the picturesque village High Street as well as swift access to the A/M23.
The versatile and uniquely arranged accommodation in brief comprises: a covered OPEN ENTRANCE PORCH into a spacious ENTRANCE HALL with CLOAKROOM/WC off. SITTING ROOM to the front with woodburning stove and fitted cupboards/shelving above. An impressive SEMI-OPEN PLAN LIVING ROOM with recently replaced bi-folding doors sits adjacent to the DINING ROOM through a cased opening whilst also enjoying replacement bi-folding doors and flows from here into a beautifully appointed KITCHEN fitted with an extensive range of Shaker-style cabinetry finished in pale cream with black granite work surfaces and splashbacks. Appliances include an integrated dishwasher, freestanding ‘Stoves’ Range-style cooker inset to feature exposed brick chimney breast, a recessed American-style fridge/freezer as well as microwave oven. Off the kitchen is a UTILITY ROOM with a secondary sink and space/plumbing for appliances.
To the FIRST FLOOR are THREE well-proportioned DOUBLE BEDROOMS with the PRINCIPAL enjoying an EN-SUITE BATH/SHOWER ROOM and BEDROOM 2 an EN-SUITE SHOWER ROOM. BEDROOM 3 benefits from ample bespoke fitted cupboards whilst served by the FAMILY BATHROOM also positioned to this floor. Stairs from the landing rise to the SECOND FLOOR where BEDROOM 4 forms a loft room with part sloping ceilings, eaves storage cupboards and Velux windows enjoying far reaching views across open countryside.
Benefits include: Oak flooring to the ground floor with underfloor heating, uPVC replacement double-glazed windows, gas-central heating, recently replaced bi-folding doors spanning the rear and a new boiler in 2023.
Outside: TO THE FRONT is a lawned area of garden with a shingle PRIVATE DRIVEWAY alongside providing off street parking for two vehicles leading to an INTEGRAL GARAGE with an electronic roller door and internal door into entrance hall with SCOPE FOR CONVERSION (STPP).
A mature WEST FACING REAR GARDEN is fully enclosed and mainly laid to lawn with well-stocked plant borders and beds whilst enjoying a high degree of privacy. A PATIO TERRACE positioned off the living and dining room is accessed via bi-folding doors and creates an ideal space for alfresco dining and entertaining. Additionally, there is an outside power outlet and water tap.
Double gates (accessed via Whitemans Close) provide SCOPE FOR ADDITIONAL PARKING and/or garage (STPP) if required.
Location Summary
The property, located in Whitemans Green, is positioned on the north-western fringe of Cuckfield and enjoys a prominent position whilst being convenient for the Co-op store as well as the Esso fuel station with store. Also within an easy walk is the picturesque village High Street which offers a traditional range of shops, boutiques, pubs and restaurants, including the Ockenden Manor Hotel and Spa with restaurant. The highly regarded village primary and secondary schools are both within walking proximity. Furthermore, Cuckfield offers many sports and leisure groups, a busy social calendar and is surrounded by glorious countryside interspersed with public footpaths and bridleways.
Haywards Heath is close by and provides a more extensive range of shops, stores, restaurants, cafes and bars, whilst its mainline railway station offers fast commuter links to London. Additionally, there is a sixth form college and a state-of-the-art leisure centre.
By road, access to the major surrounding areas can be gained via the A/M23 at Bolney or Warninglid (3.5 miles).
Schools: Holy Trinity Primary (0.5 miles).
Warden Park Secondary Academy (0.7 miles).
Station:
Haywards Heath (2.7 miles) Fast commuter links to London (Victoria/London Bridge 47 mins), Gatwick Airport (15 mins) and the south coast (Brighton 20 mins).
There are alternative stations at nearby Balcombe (2.9 miles) and Three Bridges (8.2 miles) with fast access to London Bridge.
Council Tax Band: E
Nearest Stations
- Haywards Heath - 1.83miles
- Balcombe - 2.70miles
- Wivelsfield - 3.75miles
- Burgess Hill - 4.41miles
- Horsted Keynes (Bluebell Railway) - 4.75miles
Location
Floorplans

