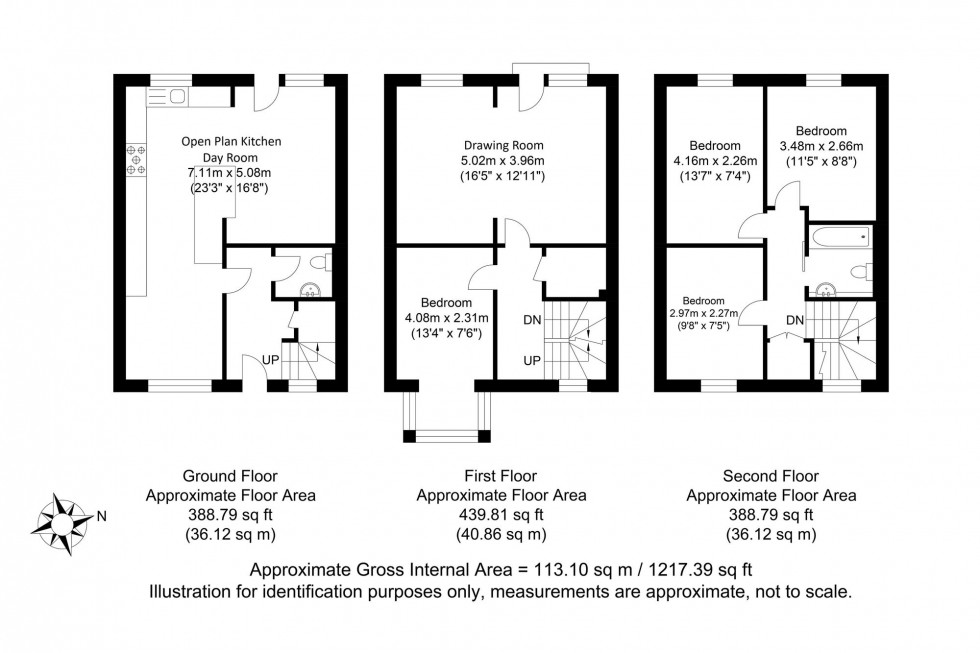4 Bed House For Sale
St. John Street, Lewes, BN7
Offers in Region of £750,000 (Freehold)
- TOWN CENTRE LOCATION
- 4 BEDROOMS
- MODERNISED, STYLISH, TOWNHOUSE
- WESTERLY FACING GARDEN
- OPEN PLAN MODERN KITCHEN DAY ROOM
- FIRST FLOOR DRAWING ROOM
- MODERN BATHROOM
- POTENTIAL FOR SECOND BATHROOM
- 0.3 MILES TO MAINLINE STATION & 0.1 MILES TO HIGH STREET
A great opportunity to purchase a beautifully presented and updated modern townhouse. Located in the heart of the Pells area of Lewes, on a seldom used road yet just a 3 minute walk to the High Street (source Google maps)
Inside this light and bright property there are floor to ceiling, high performance, double glazed, windows, a Juliet Balcony, exposed floorboards and glimpses of the South Downs.
With accommodation arranged over 3 floors the layout is both flexible and adaptable and features a desirable 23’ Open Plan Kitchen Day Room with stylish modern Kitchen, Dining Area and Lounge with views and access to the garden. Upstairs we find the First Floor Drawing Room with Juliet Balcony and a Bedroom with feature window. To the second floor we find a Modern Family Bathroom and 3 further Bedrooms each with exposed floorboards.
Outside is a private Westerly Facing Garden.
Entrance Hall- Front door, white painted stairs with picture window to first floor, understairs cupboard and doors to principal rooms-
Ground Floor Cloakroom- Modern suite comprising of a wc and wash hand basin set into a vanity unit.
Open Plan Kitchen Day Room- Measuring a generous 23’ x 16’ the dual aspect room is flooded with natural light and enjoys views over the rear garden.
Kitchen Dining Area- A stylish modern kitchen finished in a gloss grey and framed by wood style worksurfaces and details. The kitchen provides an extensive choice of cupboards and drawers and cleverly incorporates a breakfast bar into the design. The Dining area enjoys views over St Johns Street and the kitchen area over the rear garden. The kitchen area is open plan to both the Dining area and Lounge
Lounge Area - A light and bright reception area with floor to ceiling window and glazed door opening to the garden.
First floor Landing- White painted stairs and balustrade which continue to second floor. Picture window to the front and doors to principal rooms. Fitted cupboard. This cupboard is directly above and is the same size as the ground floor cloakroom and we feel offers potential to be developed into a first floor cloakroom or bathroom by re-positioning the adjoining wall, if desired.
Drawing Room- Measuring a generous 16’ x 13’ and boasting a Juliet Balcony and two picture windows with views over the rear garden. The Drawing Room is currently presented as a Bedroom with Seating Area and features exposed floorboards.
Bedroom- 3 A generous bedroom with front aspect bay with floor to ceiling windows with views over St Johns Street. Exposed floorboards.
Second Floor Landing- White painted stairs case and picture window to the front. Doors to principal rooms and linen cupboard.
Bedroom 1- A generous double bedroom with exposed floorboards and views over chimney pots to the rear.
Bedroom 2- Another double bedroom with exposed floorboards and views over rooftops to the rear.
Bedroom 4- A comfortable bedroom with views over rooftops to the South Downs and featuring exposed floorboards.
Bathroom- A gorgeous modern bathroom with suite comprising of bath with rainfall shower over and glass screen door. Wc and wash hand basin set into a vanity unit. Modern tiled walls.
Garden- A good size for the town centre and surprisingly peaceful. The westerly facing rear garden feels private and is enclosed by fenced and flint walled boundaries. Flowerbeds are well stocked with a colourful selection of plants and a bay tree.
St Johns Street is a seldom used road located in the heart of the desirable Pells area of Lewes. Home to the Pells Pond and Open Air Swimming Pool can be found just a short walk away off of St Johns Hill. Scenic walks along the river and two large public recreation grounds both with children’s playgrounds are all within easy walking distance of the front door.
The High Street is 0.1 miles away through a particularly pretty walk through the Castle grounds and offers an array of shops, restaurants and public houses. The Depot Cinema and Mainline Railway Station, which offers direct services to London, Gatwick and Brighton are just 0.3 miles away.
Lewes is a popular choice for families with well referred state schools catering for all ages from Nursery through to Tertiary College. Lewes is also home to Lewes Old Grammar School
Lewes is the county town of East Sussex with many historical buildings, such as the Priory Ruins, and Norman Castle but also the beautiful Grange Gardens in Southover.
Lewes prides itself with its array of sports clubs including the golf course, football club, rugby club, cricket club, tennis club athletics, cycling and swimming to name a few.
Tenure – Freehold
Gas Central Heating – High Performing modern Double Glazing.
EPC Rating – C
Council Tax Band – D
Council Tax Band: D
Nearest Stations
- Lewes - 0.31miles
- Cooksbridge - 2.16miles
- Glynde - 2.83miles
- Southease - 3.15miles
- Southease - Piddinghoe Road - 3.15miles
Location
Floorplans

