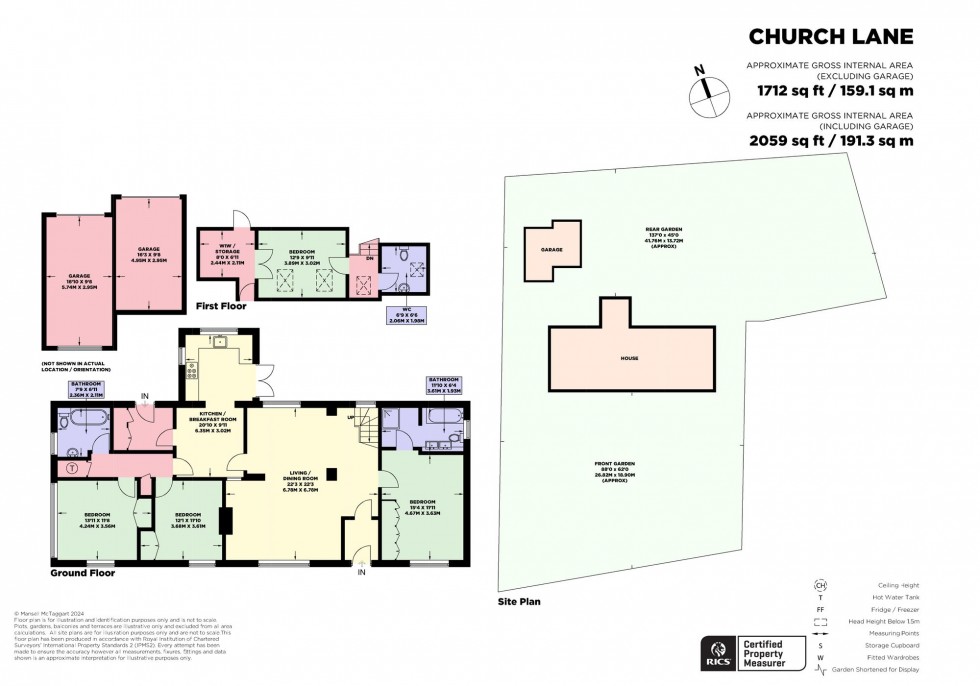4 Bed Detached House For Sale
Church Lane, Albourne, BN6
In Excess of £950,000
- Spacious detached four bedroom chalet bungalow
- Plot in excess of one third of an acre
- In and out driveway with access to both Church Lane and Leyfield
- Two separate single garages
- 22’3 x 22’3 dual aspect sitting/dining room with open fireplace
- 20’10 x 9’11 triple aspect kitchen/breakfast room and separate utility/boot room
- 15’4 x 11’11 master bedroom with en-suite bath and shower room
- Two further ground floor double bedrooms and family bathroom
- First floor bedroom and w/c
- Council Tax Band: G / EPC Rating: E
This spacious and well-presented detached home provides four bedrooms, two bath/shower rooms and has accommodation arranged over two floors. Sitting centrally on its plot that measures in excess of one third of an acre. The house and gardens are elevated up from the lane and mature planting provides a good degree of seclusion. The in-out driveway, shingle having recently been re-laid to the garages, has two gated access/exit points one onto Church Lane and the other into Leyfield a residential cul-de-sac. There are two single garages and a large parking/turning/hardstanding area hidden away to the rear of the property.
There is a small entrance vestibule leading into the impressive dual aspect sitting/dining room having an exposed brick open fireplace as its focal point, windows to both the front and rear elevations ensure maximum light into this bright airy room. The kitchen/breakfast room is triple aspect and includes a set of double doors opening out to the rear terrace, the kitchen area fitted with a range of shaker style units at both eye and base level with contrasting wooden door furniture, the breakfast area offers space for a large breakfast/dining table and chairs. Off the kitchen there is a useful utility/boot room with a rear lobby and an outside/external boiler cupboard housing the Worcester Bosch gas fired central heating boiler. The master bedroom includes an extensive range of fitted wardrobe cupboards and has a door into the en-suite bath and shower room, fitted with a contemporary white suite and having 'His ‘n’ Hers' wash hand basins, bath and a separate shower cubicle. From the inner hallway access is gained to the two further ground floor double bedrooms both having built in double wardrobe cupboards, there is a family bathroom recently re-fitted with tongue and groove wood panelling, bath with shower head, w/c and sink.
On the first floor there is a fourth double bedroom with adjoining walk in wardrobe/storage cupboard, access to the remaining loft is via the walk-in wardrobe. Across the landing from the fourth bedroom is a w/c.
Outside, the gardens surround Byefield on three sides and are considered a feature of the property, the total plot extending to just over one third of an acre. There is a large terrace extending the length of the house with a south facing lawn measuring approx 70ft x 40ft with well stocked borders and offering maximum privacy with mature hedging. To the rear of the property there is a substantial patio which can be accessed from the kitchen/breakfast room and is partially walled offering total privacy. The remaining gardens and grounds are arranged in areas of shaped lawns and well stocked beds. The entire garden is enclosed by mature hedging and gated at both drive entrances.
Location Summary
LOCATION
The property is situated on the southern edge of this small rural village and is
surrounded by glorious open countryside which is interspersed with footpaths
and bridleways linking with the neighbouring districts and the South Downs.
Albourne village offers a primary school, whilst Hurstpierpoint High Street is
approximately one mile distant where there is a traditional range of shops and
facilities. Hassocks village is a further two miles on with its High Street and
mainline railway station providing fast and regular services to London and the
South Coast. Other nearby towns include Henfield to the West, Burgess Hill and
Haywards Heath, the latter lying approximately eight miles to the North-East with
its mainline railway station providing faster commuter links to London (London
Bridge/Victoria 47 minutes).
BY ROAD
By road, access to the major surrounding areas can be gained via the B2116 and
A23, the latter lying approximately three quarters of a mile to the East and giving
swift access to Brighton city centre, Gatwick International Airport and the M25.
DIRECTIONS
From our offices in Hassocks village proceed along the Keymer Road heading
West through the Stonepound Crossroads, on through Hurstpierpoint High
Street, over the mini roundabout and on to the traffic lights. Turn left at the
traffic lights onto London Road (B2118) and take the first right into Church Lane.
Council Tax Band: G
Nearest Stations
- Hassocks - 2.47miles
- Burgess Hill - 3.48miles
- Wivelsfield - 4.08miles
- Plumpton - 6.13miles
- Preston Park - 6.38miles
Location
Floorplans

