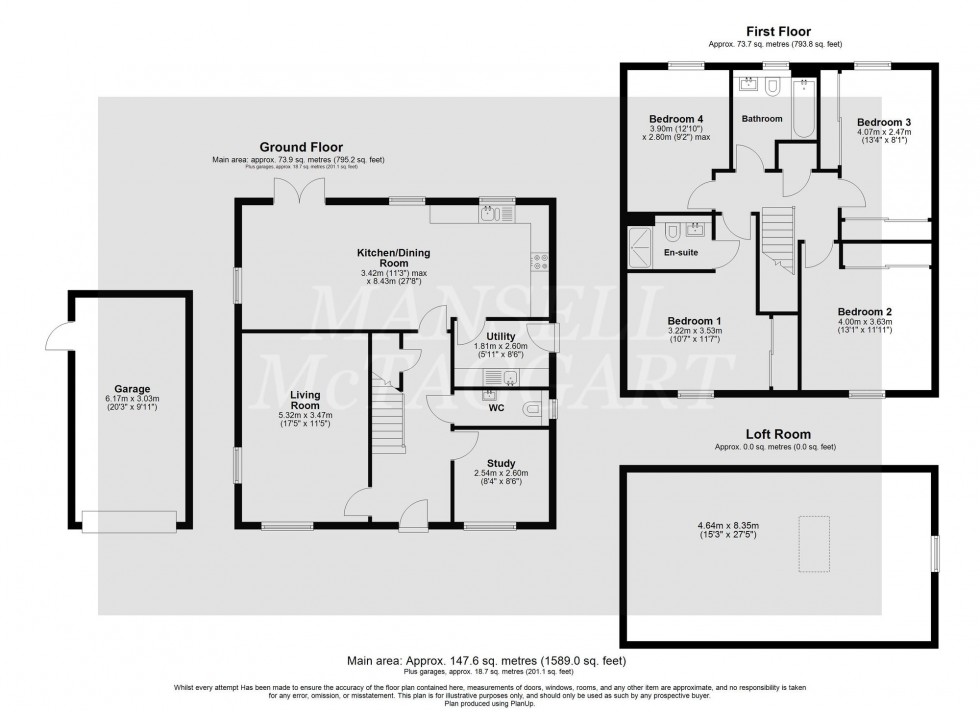4 Bed House For Sale
Landau Close, Pease Pottage, RH11
Guide Price £775,000 (Freehold)
- Detached family home
- Four double bedroom
- Built by NHBC award winning builders Riverdale Developments
- Located within the popular village of Pease Pottage
- Two reception rooms plus a spacious living kitchen area
- Utility room
- Rear garden
- Off road parking
- Garage
- Council Tax Band 'F' and EPC 'B'
Guide Price £775,000 - £825,000 -
An extremely well presented and spacious, four double bedroom detached family home situated within a small residential development in the village of Pease Pottage and built by NHBC award winning builders Riverdale Developments. The property offers a perfect blend of modern amenities and traditional charm with the front aspect overlooking a green landscaped open space with shrubs and manicured grassed area.
As you enter the property, the bright and airy hallway welcomes you with understairs storage cupboards for shoes and coats, leading to the inviting double aspect living room with ample space for generous size furniture. A second reception room/study also overlooks the front of the property; downstairs cloakroom complete with wash hand basin, part tiled walls and wall hung W.C. Leading to the rear of the property, the open plan kitchen/living/dining area is a true highlight, boasting a range of wall and base units, granite work surfaces, and integrated appliances including dishwasher, two eye-level Bosch ovens one with being a microwave oven, wine cooler, gas hob and extractor hood over. Space is provided for dining table and chairs with further room for seating and double French doors. Completing the ground floor is a utility room with further storage cupboards, space and plumbing for freestanding washing machine and tumble dryer and side door leading out to the side of the property. Underfloor heating supplies the whole of the ground floor with heating and can be control by thermostats in each room.
From the landing access is provided to all bedrooms, family bathroom and airing cupboard with loft access and integrated wooden pull down loft ladder. The well proportioned main bedroom overlooks the front of the property with both the main bedroom and second bedrooms both able to comfortably fit a king size bed. The main bedroom offers a double fitted wardrobe and a generous size en-suite shower room with tiled floors and walls, wash hand basin, wall hung W.C and double walk-in shower with glass shower screen. The second bedroom benefits from a double fitted wardrobe, a further double bedroom also with fitted wardrobes and a final double bedroom with ample space for storage. Completing the upstairs accommodation is a family bathroom finished with part tiled walls, wall hung W.C, wall hung vanity unit and bath with glass shower screen, mixer taps and fitted shower. Further benefits includes a fully boarded loft finished with carpets, power and side window allowing natural light.
Externally, the property has driveway parking for several vehicles down the side of the property in tandem with parking for two vehicles leading to the single garage complete with power. To the front of the property is a low maintenance front garden with an area of grass, Paddlestones and shrubs with path leading to the front door. Gated side access is provided to the rear garden which features a patio area abutting the rear of the property, Paddlestones with stepping stones leading to a raised composite decking area, mature trees and shrubs with the rest laid to lawn. A side door also provides access to the garage.
Pease Pottage village provides easy access to the A23 and M23, beautiful countryside walks just a stones throw away with easy access to Tilgate forest, a village pub, community shop and Fastway bus route 20 offering direct links to Three Bridges train station and Gatwick Airport.
Agents Note:
There is an annual service charge of £270.00
Location Summary
The development itself benefits from a fitness trail, pond, coffee shop, community hub, large green with play park and school. Ideally situated for the facilities of the area and within a few minutes drive from the southern end of the M23, giving excellent access to London, Brighton, Gatwick and the M25. Crawley town centre, with its extensive amenities including the County Mall shopping precinct, recreational facilities and railway station, is about 2.5 miles distant and Cottesmore Golf and Country Club is also close by.
Council Tax Band: F
Nearest Stations
- Crawley - 2.22miles
- Ifield - 2.31miles
- Faygate - 2.61miles
- Three Bridges - 3.08miles
- Balcombe - 3.56miles
Location
Floorplans

