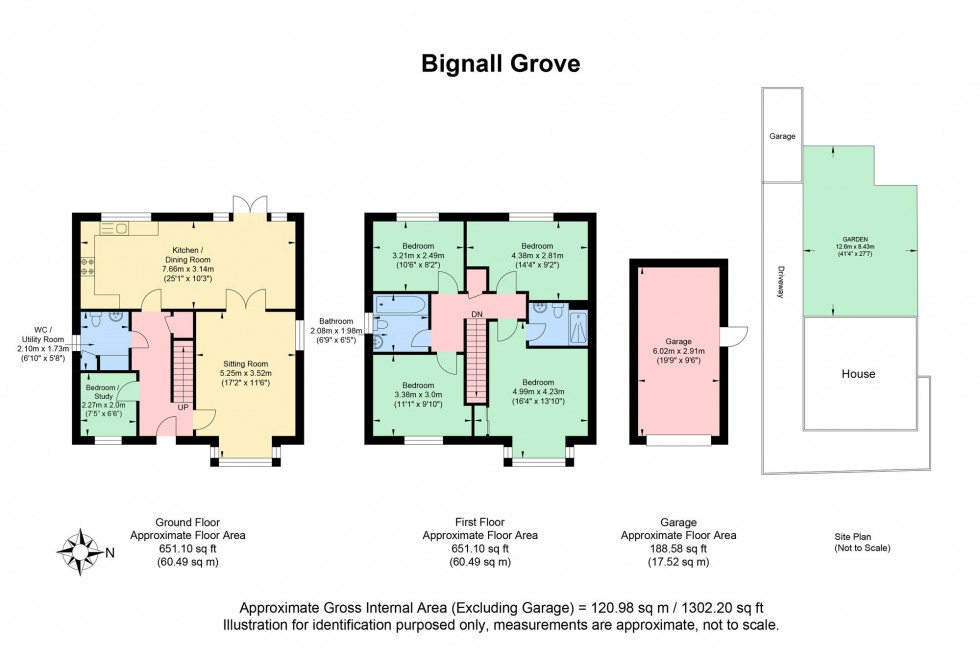4 Bed House For Sale
Bignall Grove, Hurstpierpoint, BN6
£775,000 (Freehold)
- Four/five bedroom detached house
- Open plan kitchen/dining room
- Living room with bay window
- Cul-de-sac with footpath at end leading to walks/fields/woodland
- Downstairs study/fifth bedroom
- Downstairs wc/utility room
- Driveway for up to 4 cars plus single garage
- Pretty rear garden with patio area and further decked canopy area for outside seating
- Vendor suited with an onward purchase with no forward chain
- Council tax band: F – Energy performance rating: B
This beautifully presented four/five bedroom detached family home was built in 2018 by Bovis homes, situated in a cul-de-sac with footpath to walks/fields, surrounded by woodland and within walking distance to the village of Hurstpierpoint with access to all the local amenities including a variety of boutique shops, cafes, pubs and restaurants. Internal viewing is highly recommended.
The uPVC double glazed front door leads to the hallway with doors to all rooms with most rooms this floor having Amtico flooring, a useful understairs storage cupboard with further storage added by the current owners for shoe storage. The living room is a large, bright dual aspect carpeted room with multiple power sockets, a bay window to the front with plantation style shutters fitted and doors leading to the kitchen diner. The kitchen/dining room is situated at the rear of the house; fitted with a number of light grey gloss units with laminate wood countertops, integrated fridge freezer, integrated chest-high Hotpoint oven/grill, Hotpoint 5-ring gas hob with extractor hood, integrated dishwasher, stainless steel 1 ½ bowl sink with draining board and Potterton Promax Ultra boiler is concealed within one of the cupboards. This room has more than enough space for a large dining table and has French-style patio doors leading into the rear garden. There is a separate utility/downstairs w/c containing a low level w/c, basin and washing machine with further storage cupboards. Another downstairs room, currently used as study or option fifth bedroom, can also be found on the ground floor.
The carpeted stairs lead to the landing, with doors accessing all rooms, an airing cupboard and loft hatch to access further loft storage if needed. The main bedroom is a large double bedroom with fitted wardrobes, bay window to front and en-suite shower room with large shower cubicle, low level w/c and basin. There are then three further bedrooms, two good size doubles and a good size single bedroom and a family bathroom with fitted shower screen, wall-mounted shower, low level w/c and basin. Both bathrooms are fitted with towel radiators and extractor fans.
Outside
The front garden is laid as pebbles with mature shrubs. The driveway can support parking for up to 4 cars and has a wall-mounted PodPoint EV charger. The single garage can be found at the end of the driveway. The rear garden is well-presented with patio area for outside seating/dining, an area of lawn and a raised decking/canopy area at the end of the garden for further seating. There is also access to the garage through a side door, which is currently being used as a home gym with further storage available on the overhead rafters.
Agents note: there is an annual estate charge of approximately £320pa.
Location Summary
Bignall Grove is a cul-de-sac on the new Iden Hurst development off the Cuckfield Road. The property is situated within a ten minute walk of the village High Street which offers most daily needs from its traditional range of shops and stores, various restaurants and public houses. The village also has several churches, a primary school, library and health centre. For a more comprehensive range of shops Hassocks, Burgess Hill and Haywards Heath are all within easy reach and Brighton is about 11 miles to the south. The nearest mainline railway station is at Hassocks which is about two and a half miles to the east where there is also a secondary school. Haywards Heath mainline railway station is about six and a half miles (Victoria and London Bridge both approximately 47 minutes). The A/M23 gives fast access to London, Gatwick Airport and the south coast which is within easy reach.
DIRECTIONS
From our offices in Keymer Road, Hassocks, proceed West passing under the railway bridge and onto the traffic lights (Stonepound
Crossroads). Proceed straight over into Hurst Road which then becomes Wickham Hill and then Hurstpierpoint High Street. Passing through Hurstpierpoint High Street to the roundabout turn right, proceed down Cuckfield Road for just under half a mile and Iden Hurst can be found on the right hand side. Davey Way can be found on the left hand side and Bignall Grove is left again off of Davey Way.
Council Tax Band: F
Nearest Stations
- Hassocks - 1.61miles
- Burgess Hill - 2.21miles
- Wivelsfield - 2.83miles
- Plumpton - 5.00miles
- Haywards Heath - 5.41miles
Location
Floorplans

