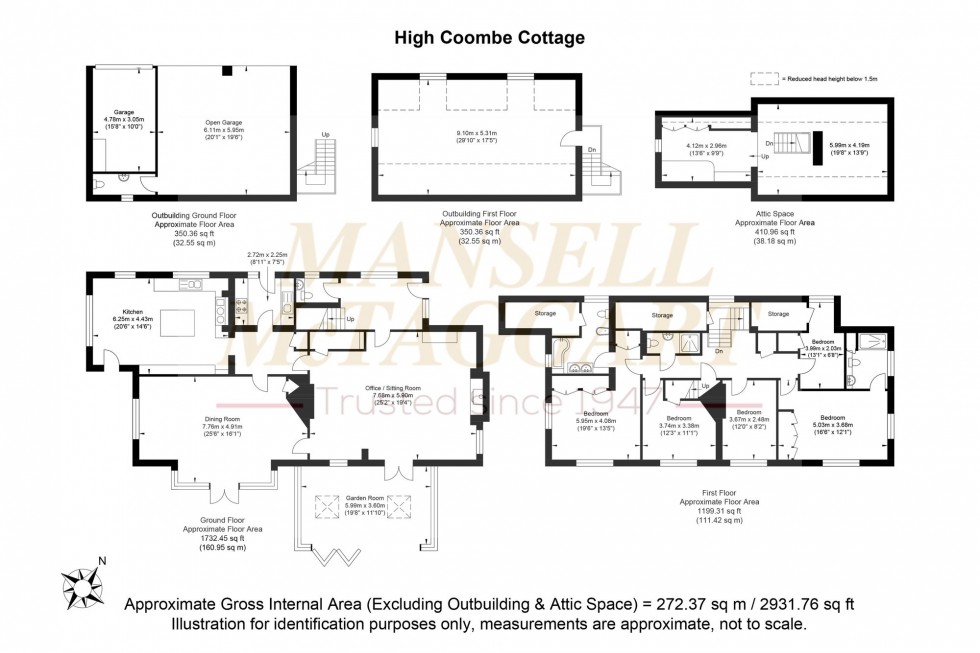5 Bed House For Sale
Private Road, Balcombe, RH17
Guide Price £1,600,000 (Freehold)
- 5-BEDROOM DETACHED CHARACTER HOME (2,932 SQ.FT.) ON 2.8 ACRE PLOT (APPROX) ON BALCOMBE PERIPHERY.
- SITITNG ROOM WITH WOOD-BURNING STOVE. COUNTRY-STYLE KITCHEN/BREAKFAST ROOM WITH AGA.
- GARDEN ROOM WITH ROOF LANTERNS & BI-FOLDS. IMPRESSIVE DINING ROOM WITH FRENCH-STYLE DOORS.
- SEPARATE UTILITY ROOM. GROUND FLOOR CLOAKROOM/W.C.
- 5-FIRST FLOOR BEDROOMS - 2 WITH EN-SUITES. FAMILY BATHROOM & SEPARATE SHOWER ROOM.
- BOARDED ATTIC ROOM WITH STAIRCASE OFFERING GREAT SCOPE FOR CONVERSION.
- LANDSCAPED PARK-LIKE GARDENS & GROUNDS WITH CARRIAGE DRIVEWAY & ABUNDANCE OF PARKING.
- BARN-STYLE GARAGING WITH PLANNING PERMISSION FOR ANNEXE ACCOMMODATION ABOVE (DM/16/3489).
- HIGH DEGREE OF PRIVACY & SECLUSION. EASY ROAD ACCESS TO A/M23. SHORT DRIVE TO BALCOMBE RAIL STATION.
- EPC RATING: D. COUNCIL TAX BAND: G.
GUIDE PRICE: £1,600,000 - £1,750,000 ~ NO CHAIN!
This attractive DETACHED PERIOD COTTAGE, dating back to the early 1900s, has been well-maintained whilst tastefully IMPROVED, EXTENDED and REFURBISHED by the current owners during their long and happy residence over the past 30 years.
This charming residence, set in a most IDYLLIC PEACEFUL RURAL LOCATION, is situated in a secluded private road off a country lane, and approached via a private gated entrance opening into a meandering shingled driveway leading through park-like grounds before arriving at the cottage with its CARRIAGE DRIVEWAY and BARN-STYLE GARAGING. The property also enjoys a convenient position within an easy drive of local schooling, both state and independent, as well as surrounding villages and easy road access to the A/M23.
Previous works have been carried out to a high standard whilst retaining much of its period charm and character. The accommodation in brief comprises a spacious ENTRANCE HALL with CLOAKROOM/WC off, an impressive double aspect SITTING ROOM with feature wood-burning stove inset to chimney and double doors opening into a stunning bright and airy GARDEN ROOM with dual roof lanterns and bi-folding doors to garden. Adjacent to the living room is a grand and spacious dual aspect DINING ROOM with French-style doors opening onto a south-facing terrace overlooking the rear garden.
A beautifully appointed, bespoke, country-style KITCHEN/BREAKFAST ROOM is fitted with Corian worktops, an extensive range of cabinetry, and features an Aga as well as an integrated dishwasher. An imposing central island provides further storage and finished with a granite worksurface.
Off the kitchen is a separate UTILITY ROOM with an external door to the outside. This room is an extension of the kitchen and is equipped with wall and base units to include a built-in induction hob, spaces for a washing machine, tumble dryer and additional fridge/freezer and lastly a Worcester boiler.
An oak staircase from the entrance hall rises to the FIRST-FLOOR LANDING where there are FIVE WELL-PROPORTIONED BEDROOMS, a FAMILY SHOWER ROOM and airing cupboard housing the Megaflow hot water cylinder. The dual aspect PRINCIPAL BEDROOM enjoys fitted wardrobes, a large EN-SUITE BATHROOM with combination bath/shower, twin basins inset to vanity, bidet and WC. BEDROOM 2, also of dual aspect has fitted wardrobes and further enjoys an EN-SUITE SHOWER ROOM with large enclosure, WC and vanity basin, ideal as a guest room. THREE FURTHER BEDROOMS are served by a FAMILY SHOWER ROOM with basin unit and WC.
A doorway on the landing opens to a staircase rising to a functional ATTIC ROOM previously used an office.
GARDENS AND GROUNDS
Impressive and beautifully landscaped PARK-LIKE GARDENS AND GROUNDS are a particular feature of the property and enjoyed on approach via its meandering gravelled driveway where electronically operated gates secure its entrance.
A stunning carriage driveway displays a leafy grove centrepiece and provides PARKING FOR NUMEROUS VEHICLES leading to BARN-STYLE GARAGING comprising two open bays, an enclosed garage, gardener’s WC and covered log store. An external staircase alongside rises to boarded loft space above with PLANNING PERMISSION TO CONVERT INTO A SELF-CONTAINED ANNEXE (ref: DM/16/3489) ideal for additional living space for larger families or for those working from home.
FORMAL LAWNED GARDENS are arranged to the rear and side of the property, whilst being fully enclosed by tall hedging creating a high degree of privacy and seclusion.
To the south-western boundary is a COPSE, a further SMALL ORCHARD, established planting and TIMBER SHED.
Location Summary
High Coombe Cottage is situated in a rural location on the highly sought-after western outskirts of the village and accessed off a quiet country lane leading into a private road where the property enjoys a high degree of privacy and seclusion whilst surrounded by open countryside.
Balcombe village not only benefits from having a mainline station with regular services to Gatwick, London and the south coast, but in addition offers further village facilities including a selection of shops and stores, tea rooms, village pub, church, various sports clubs and social groups including The Village Club.
The property is also conveniently situated for the A/M23 which provides access to London, Gatwick Airport and the south coast.
Balcombe is surrounded by beautiful Sussex countryside. To the east are Balcombe Lake and Ardingly Reservoir with their variety of footpaths, bridleways and angling facilities. The area is renowned for the standard of its schooling in both the private and state sectors with Balcombe Primary School being particularly reputable. A school bus runs through the village providing transport to Warden Park Secondary Academy in Cuckfield.
Council Tax Band: G
Nearest Stations
- Balcombe - 1.33miles
- Crawley - 3.26miles
- Three Bridges - 3.37miles
- Ifield - 4.05miles
- Faygate - 4.87miles
Location
Floorplans

