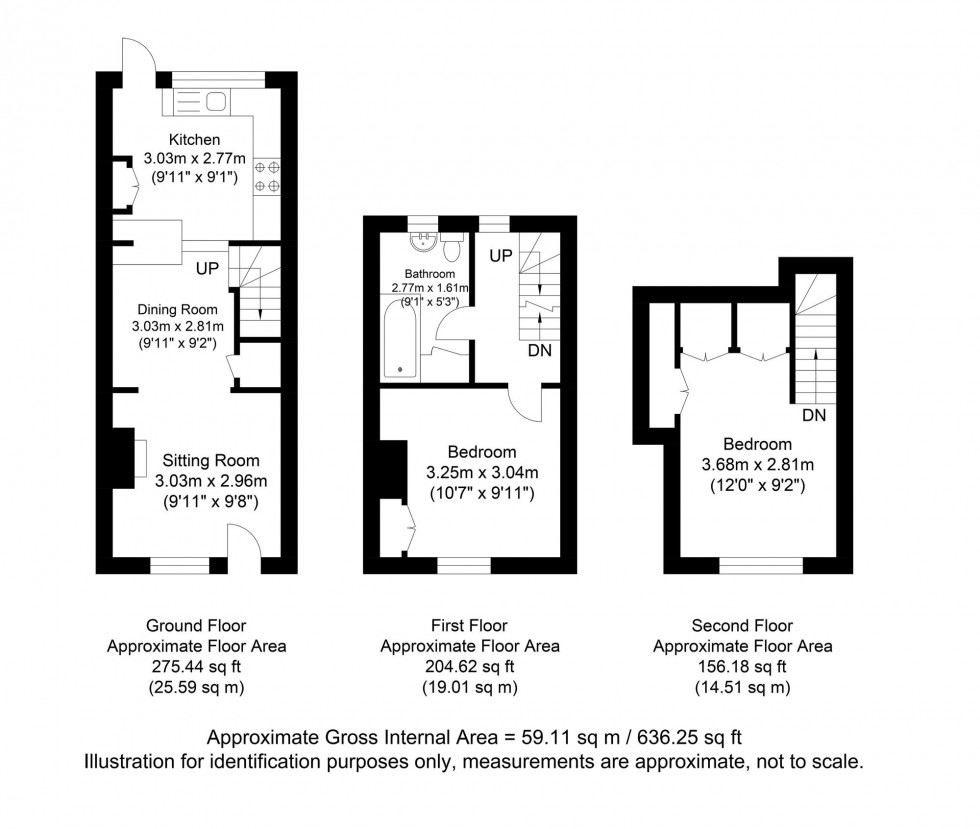2 Bed House For Sale
Lancaster Street, Lewes, BN7
Guide Price £425,000 (Freehold)
- GUIDE PRICE £425,000-£450,000
- APPROVED PLANNING PERMISSION TO EXTEND TO 3 BEDROOMS, 2 BATHROOMS
- BEAUTIFULLY PRESENTED CHARACTER HOME
- SOUGHT AFTER PELLS AREA OF LEWES
- CLOSE TO HIGH STREET AND STATION
- 2 DOUBLE BEDROOMS
- MODERN BATHROOM
- BEAUTIFUL KITCHEN/BREAKFAST ROOM
- THROUGH SITTING/DINING ROOM
- VIEWINGS HIGHLY RECOMMENDED
GUIDE PRICE £425,000-£450,000
A pretty and beautifully presented character home situated in the desirable and popular Pells area of Lewes.
The Pells area is full of character homes and is just a 4 minute walk (Source Google Maps) to the historic High Street with Lewes Mainline Railway Station just 8 minutes away.
The 2 Double Bedroom property has vastly improved by the current owner and boasts a modern Bathroom, gorgeous Kitchen Breakfast Room and Through Sitting Room, Dining Room with ornate fireplace.
Outside is a delightful Southerly Facing Courtyard Garden.
Whilst not yet approved our vendor clients have recently submitted a planning application to extend the property to the rear creating a third bedroom above the existing kitchen and an ensuite shower room to the top floor bedroom
VIEWING RECOMMENDED
THROUGH SITTING ROOM/DINING ROOM-
SITTING ROOM- A beautifully presented reception room with real wood floors and a gorgeous ornate fireplace. A sash window enjoys views over Lancaster Street.
DINING ROOM- Open plan to both the Sitting Room and Kitchen the Dining Room benefits from real wood floors and fitted cupboards under the stairs. Stairs with wooden hand rail and balustrade lead to first floor.
KITCHEN/BREAKFAST ROOM- A beautiful kitchen finished in a soft grey and complimented by solid wood worksurfaces and pretty tiled splashbacks. The kitchen is cleverly designed to incorporate a breakfast bar and pantry cupboard into the design and enjoys views and access to the delightful courtyard garden.
FIRST FLOOR LANDING- Stairs with white painted handrail and balustrade continue to second floor. Window to the rear.
BEDROOM 1- A well presented double bedroom with bespoke made wardrobe and shelves fitted to chimney recesses.
BATHROOM- Modern bathroom suite comprising of a bath with shower over, wc and wash hand basin. Timeless white tiles walls with mosaic border and window to the rear.
SECOND FLOOR- Stairs open to;
BEDROOM 2- A wonderful double bedroom with elevated views to the front and tree line opposite. Fitted cupboards and eaves storage.
REAR GARDEN- A delightful courtyard garden offering a peaceful and tranquil space away from the hustle and bustle of the town centre. The courtyard is of a desirable Southerly Aspect, is paved with raised beds and enclosed by fences and a pretty flint wall boundary.
Planning Permission – Whilst beautifully presented the property does have approved planning permission to extend the property to the rear, creating a third bedroom above the existing kitchen and an ensuite shower room to the top floor bedroom. Ref SDNP/25/00794/HOUS
Lancaster Street is a pretty road located in the heart of the Pells area. The area boasts an Open Air Swimming Pool, Children’s Recreation Ground and The Pells Wildlife Pond. The Pells area is centrally located and offers wonderful scenic walks alongside the River Ouse.
The High Street is a 4 minute walk away (Source Google Maps) which offers an array of shops, cafes, restaurants and public houses. The Depot Cinema and Mainline Railway Station, which offers regular, direct services to London, Brighton and Gatwick are just an 8 minute walk away.
Lewes is a popular choice for families with well referred state schools catering for all ages. Lewes is also home to Lewes Old Grammar School.
This historic county town is proud to host a number of sports clubs including rugby, football, cricket, tennis, golf, stoolball as well as swimming, cycling and athletics to name a few.
Tenure – Freehold
EPC Rating – C
Council Tax Band – C
Viewing recommended
Council Tax Band: C
Nearest Stations
- Lewes - 0.34miles
- Cooksbridge - 2.13miles
- Glynde - 2.82miles
- Southease - 3.18miles
- Southease - Piddinghoe Road - 3.19miles
Location
Floorplans

