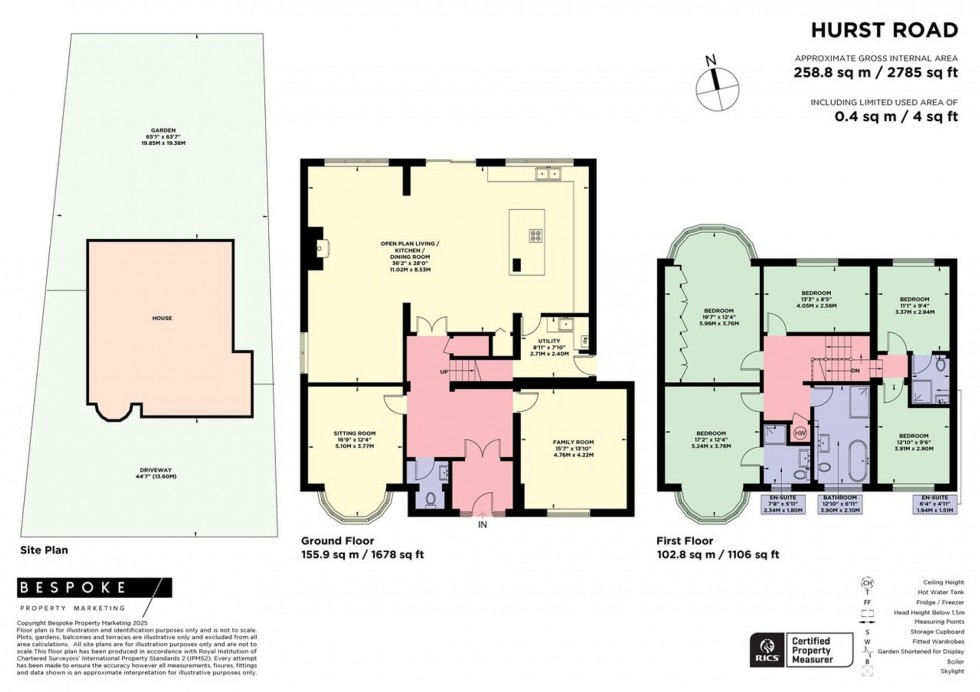5 Bed House For Sale
Hurst Road, Hassocks, BN6
£1,400,000 (Freehold)
- Substantial five double bedroom detached family home
- Fabulous open plan kitchen/dining/living room
- Two further ground floor reception rooms
- Utility room – Cloakroom/wc
- Two en-suite shower rooms and a family bath and shower room all with contemporary white suites
- Planning consent (14/04581/HOUS) for a single storey side extension and room in the roof conversion
- Substantial driveway with parking for numerous vehicles and for boat/motorhome storage etc
- Landscaped fully enclosed rear garden with a high degree of seclusion
- Short walk of Hassocks main line railway station
- Council tax band: G – Energy performance rating: C
An immaculately presented extended and improved five double bedroom, three bathroom, detached, 1930’s style family home. Enlarged and remodelled by our vendors to an exacting standard throughout that must be viewed internally to be fully appreciated. Offered for sale with the benefit of vacant possession and no onward chain. Occupying an elevated position with far reaching views from the first floor level, yet within just a few minutes walk of Hassocks main line railway station (London Victoria 55 minutes, London Bridge 58 minutes, Brighton & Hove 10 minutes). Planning consent approved for a single storey side extension that could provide garaging or an additional reception room, if required.
Entrance Vestibule: Panelled glazed front door, ceramic tiled floor, radiator, further glazed doors to:-
Spacious Hall: wood floor, stairs to first floor, understair storage cupboard. radiator, doors to sitting and family rooms, double doors to kitchen/dining room/lounge rooms, door to:-
Cloakroom: white low level WC and wash hand basin, wood floor, radiator, extractor fan.
Sitting Room: bay fronted uPVC double glazed window to front. Fitted carpet, two radiators, picture rail.
Family Room: double glazed window to front, two radiators, fitted carpet.
Open Plan Kitchen/Dining/Living Room:
Kitchen: designed by Kitchen Studio Hove. Extensive white soft close wall and base units with Quartz stone worktops and upstands, 1 and three quarter basin stainless steel sink unit. Twin ‘AEG’ ovens, plate warming/proving drawer, ‘Zanussi’ induction hob with pop up ‘AEG’ extractor, integrated stainless steel wine fridge, ‘Kenwood’ stainless steel American style fridge freezer, integrated dishwasher, integrated refuse/recycling cupboard. Breakfast bar within island peninsula, cookbook open shelving, kick space heater, wood floor, double glazed window to rear, double glazed roof lantern, door to utility room.
Dining Area: wood flooring, shelved storage cupboard, double glazed roof lantern, two radiators, double glazed bi-fold doors to rear garden, open plan to:-
Double Aspect Living Room: double glazed windows to side and rear, double glazed roof lantern, feature ’Contura’ cast iron log burner, wood floor, two radiators.
Utility Room: Butler sink inset in solid wood worktops with cupboard space and plumbing for both washing machine and tumble dryer, cupboard conceals ‘Worcester’ boiler, wood floor, understairs recess, uPVC double glazed back door, radiator, tiled splashbacks , electric fuse box, extractor fan.
First Floor
Landing: fitted carpet, radiator, dado rail, hatch to loft space, airing cupboard, doors to principal rooms.
Master Bedroom: uPVC double glazed bay window to front, fitted carpet, two radiators, picture rail, door to:-
En-suite Shower Room: white suite with twin headed shower enclosure, low level WC, vanity unit with onset wash hand basin, tiled floor and splashbacks, radiator, extractor fan, opaque double glazed window.
Bedroom Two: uPVC double glazed bay window to rear with far reaching views, fitted carpet, two radiators, picture rail.
Bedroom Five: fitted carpet, radiator, picture rail, double glazed window to rear with far reaching views, fitted carpet, two radiators.
Bedroom Three: fitted carpet, radiator, double glazed window to rear with far reaching views, fitted carpet, two radiators, picture rail.
En-suite Shower Room: white suite, shower cubicle with ‘Mira Sport’ shower unit, vanity unit with inset wash hand basin, low level WC, tiled floor and splashbacks, ladder radiator/towel rail, extractor fan.
Bedroom Four: fitted carpet, radiator, double glazed window to front.
Agents Note: bedroom three & bedroom four with en-suite could create an annexe.
Family Bath and Shower Room: white suite, freestanding double ended bath, oversized shower cubicle with twin headed shower, low level WC, vanity unit with onset wash hand basin, tiled floor and splashbacks, extractor fan, radiator and towel rail, opaque double glazed window.
Outside:
Substantial Driveway: set behind twin timber gates and a mature hedgerow. Ample parking for numerous cars and space to store a boat or caravan/motorhome.
Planning permission exists to provide a single storey side extension and room in the roof conversion (14/04581/HOUS).
Rear Garden: fully enclosed, arranged over three tiers, pea shingle patio, lawned terrace, lavender border, mature silver birch.
Location Summary
The centre of Hassocks with its range of shops, amenities and train station are all a short walk away and provides regular main line rail services to London, Brighton and Gatwick International Airport (London Victoria approximately 55 Minutes). Gatwick can be reached by car in approximately 30 minutes.
The neighbouring villages of Hurstpierpoint, Ditchling are brimming with well respected state and private schools including Hassocks Infants, Downlands Secondary, St Pauls Catholic College, Burgess Hill School for Girls, Hurst College and Brighton College.
The cosmopolitan city of Brighton and Hove is approximately 9 miles away and provides world class shopping, restaurants and provisions of the arts with a diverse twist. The surrounding, protected countryside and rolling South Downs National Park provides the finest backdrop for rambling, dog walking and horse riding.
Council Tax Band: G
Nearest Stations
- Hassocks - 0.44miles
- Burgess Hill - 2.32miles
- Wivelsfield - 3.10miles
- Plumpton - 4.18miles
- Falmer - 5.30miles
Location
Floorplans

