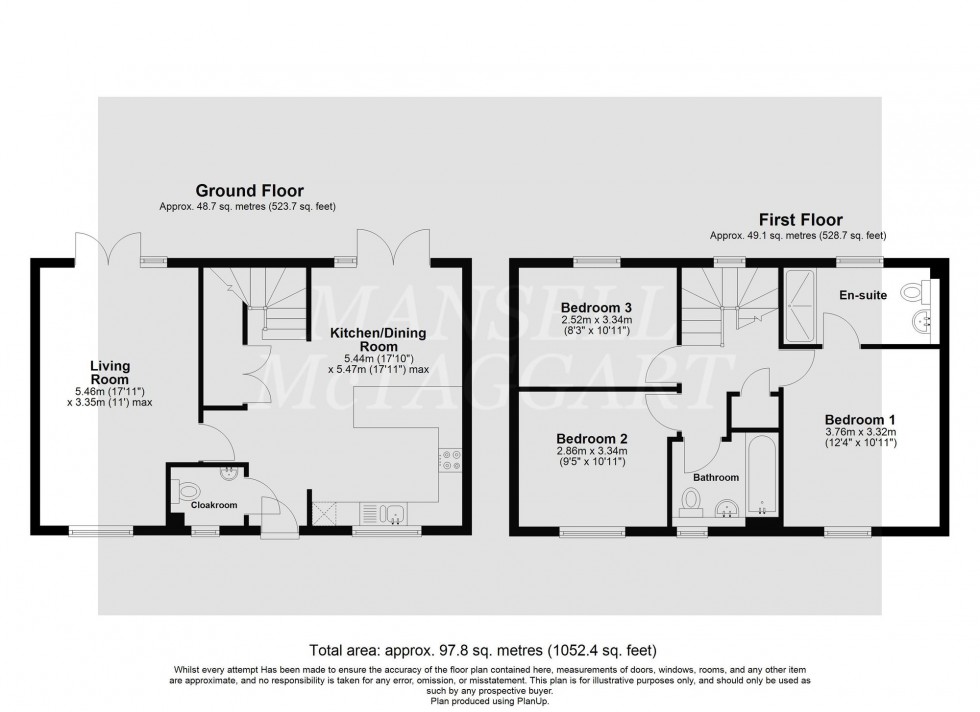3 Bed House Sold STC
Bellevue Farm Road, Pease Pottage, RH11
In Excess of £500,000 (Freehold)
- VENDOR SUITED
- Semi detached family home
- Three double bedrooms
- Located within the popular Woodgate development in Pease Pottage
- Spacious kitchen/dining room with integrated appliances and breakfast bar
- Main bedroom with en-suite shower room
- Generous size rear garden
- Two parking spaces located to the rear of the property
- Remainder of NHBC warranty
- 100% mortgage may be available – speak to our recommended Finance Planning Mortgage Adviser to check eligibility
- Council Tax Band 'D' and EPC 'B'
An extremely well presented and spacious, three double bedroom semi-detached home, built in 2021 to the Capella design from Alphium by Thakeham homes on the highly sought-after Woodgate Development in Pease Pottage. The property occupies a generous size plot with off road parking to the rear for two vehicles and a home which has been thoughtfully laid out and offers over 1000 sq.ft of living accommodation throughout.
From the pavement a shared pathway leads to the front of the property secluded by hedging and a low maintenance front garden which is mainly laid to lawn. The property briefly comprises: entrance hall which opens out into the spacious kitchen/dining room with the kitchen benefits from a range of wall and base units, integrated appliances including a dishwasher, oven, hob and fridge/freezer, ample worksurfaces with breakfast bar; space for a generous size dining table is complete with double French doors to the rear garden. An understairs storage cupboard is also provided with plumbing and electrics for a washing machine. A double aspect living room features plenty of space for sofas with a generous size window to the front and a second set of French doors to the rear. A W.C located by the front door is complete with a wash hand basin and low level W.C.
Stairs lead up to the first floor with a good size window allowing plenty of natural light. The spacious main bedroom overlooks the green to the front of the property with an en-suite shower room finished with a double walk-in shower, wash hand basin and low level W.C. A second double bedroom also overlooking the green to the front with the third double bedroom overlooking the rear garden, a family bathroom complete with feature tiled wall, panelled bath with glass shower screen, wash hand basin and W.C.
Gated rear access is provided to the property with two sets of double French doors leading out from both the living room and dining room. The landscaped rear garden is a real feature with a patio area abutting the rear of the property finished with porcelain tiles, a raised wooden desked area ideal for seating, a hidden space to the side of the property with slate Paddlestones and a shed with the remainder laid with artificial grass.
Woodgate is an ideal location for families, boasting the Fastway bus route 20 offering direct access to Three Bridges station and Gatwick airport. The development also features a large communal field, children’s park, community centre, coffee shop, and store, catering to diverse needs. Nature enthusiasts will appreciate the surrounding walks leading into Tilgate forest, adding a touch of tranquillity to the vibrant community lifestyle offered by this exceptional property.
Agents Note:
There is an annual Service Charge of £432 paid bi-annually on 1st March and 1st October.
Location Summary
The development itself benefits from a fitness trail, pond, coffee shop, community hub, large green with play park and school. Ideally situated for the facilities of the area and within a few minutes drive from the southern end of the M23, giving excellent access to London, Brighton, Gatwick and the M25. Crawley town centre, with its extensive amenities including the County Mall shopping precinct, recreational facilities and railway station, is about 2.5 miles distant and Cottesmore Golf and Country Club is also close by.
Council Tax Band: D
Nearest Stations
- Crawley - 1.91miles
- Ifield - 2.32miles
- Three Bridges - 2.62miles
- Faygate - 3.11miles
- Balcombe - 3.18miles
Location
Floorplans

