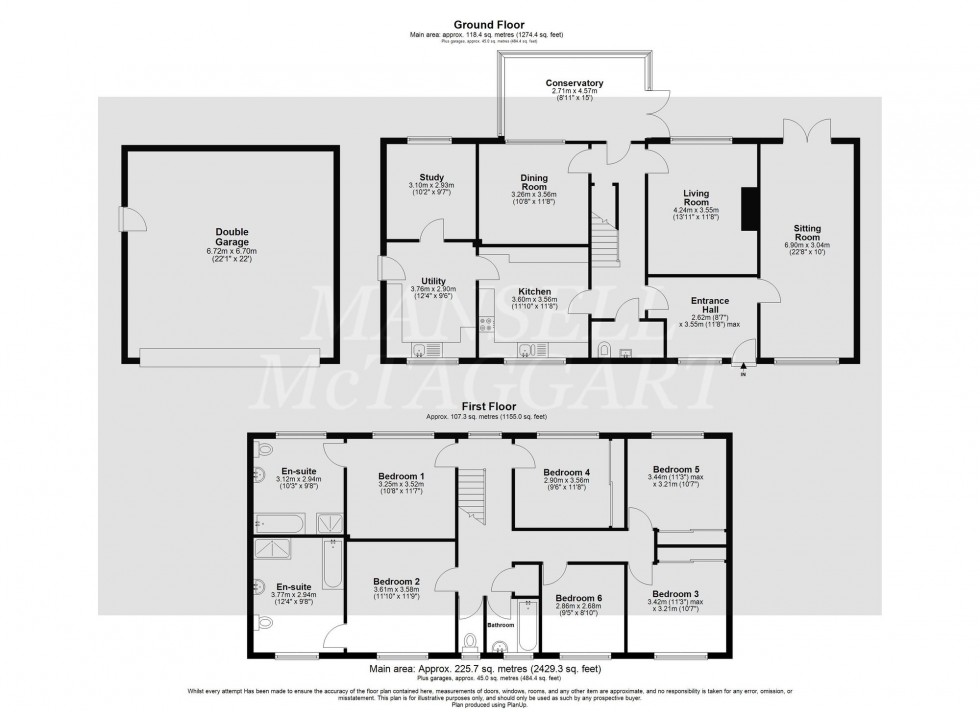6 Bed House For Sale
Three Bridges Road, Crawley, RH10
£875,000 (Freehold)
- A well-designed and spacious six-bedroom detached family home situated on a third of an acre (TBV)
- Set back off the main road with circa 2500 square feet of versatile and spacious accommodation ( scope for self-contained annexe STPP)
- Entrance hall- Cloakroom - Family room-Sitting room-Dining room-Kitchen-Utility room-Study-Conservatory
- Six bedrooms - Two with en-suite bathrooms -Family bathroom
- Private block paved driveway for several vehicles leading to a large detached double garage
- Side access to a stunning landscaped south-facing rear garden
- No chain
- Council Tax Band ‘G‘ and EPC 'C'
A spacious and well-designed six-bedroom detached family home conveniently situated on the eastern edge of Crawley town centre, with a short walking distance to Three Bridges train station and the town centre. The property is of modern construction and offers spacious and versatile living accommodation.
As you approach the property, you are greeted with a large, paved driveway (80m (tbv)) that accommodates several vehicles, leading to a detached garage with an up-and-over door, power, and lighting. The garage features a pitched roof. An ornate brick arch leads to the entrance hall, which has ample space for shoes and coats. There is a downstairs cloakroom with a WC, a wash hand basin, and a frosted window overlooking the front of the property. To the right, there is a double-aspect sitting room with space for two-seater sofas and freestanding furniture, featuring double doors that open onto the south-facing rear garden. The family room also faces the rear of the property. The kitchen features a window that looks out to the front. It is equipped with an extensive range of wall and base units, a sink unit, roll work surfaces over, a double electric oven, a gas hob, and a cooker hood over, dishwasher, with recessed spotlights. The utility room features a window to the front and is equipped with a range of wall and base units, a sink unit, washing machine, tumble dryer and a fridge/freezer, with a door providing side access. The dining room features a window to the rear and ample space for a six-person dining table. The study is also situated to the rear of the property, with windows facing the stunning rear garden. The conservatory is a combination of brick and UPVC construction, offering panoramic views of the garden.
Stairs lead from the entrance hall to the first-floor landing, with access to a boarded loft. The family bathroom is located to the rear, featuring a panel bath, wash basin, and a window overlooking the front of the property. There is also a separate WC. There are two good-sized double bedrooms, both with a large en-suite bathroom featuring a panelled bath, a separate shower cubicle, and a low-level WC and wash hand basin. The bathrooms are tiled and have windows facing front and rear, respectively. There are four additional bedrooms with 2 equipped with fitted wardrobes. All the bedrooms benefit from lots of natural light.
Outside, there is access to a stunning south-facing rear garden, ideal for family life, featuring a large lawn that is currently used as a children’s play area, surrounded by mature shrubs and trees. There is a large patio adjoining the house and a useful garden shed.
Agents Note:-
There are solar panels.
Location Summary
Situated on the northern side of Crawley, a short distance from the local shopping parade at Gales Drive with its selection of convenience stores, drycleaners, hairdressers, restaurant and public house and Crawley town centre with its excellent selection of shops, inns and recreation facilities. There are also a number of schools in the area and a Tesco supermarket. Three Bridges mainline railway station with fast and frequent services to London and Brighton is within walking distance and Gatwick Airport and Junction 10 of the M23 are also within easy reach.
Council Tax Band: G
Nearest Stations
- Crawley - 0.53miles
- Three Bridges - 0.62miles
- Ifield - 1.72miles
- Gatwick Airport - 2.95miles
- Gatwick South Terminal Shuttle Station - 3.00miles
Location
Floorplans

