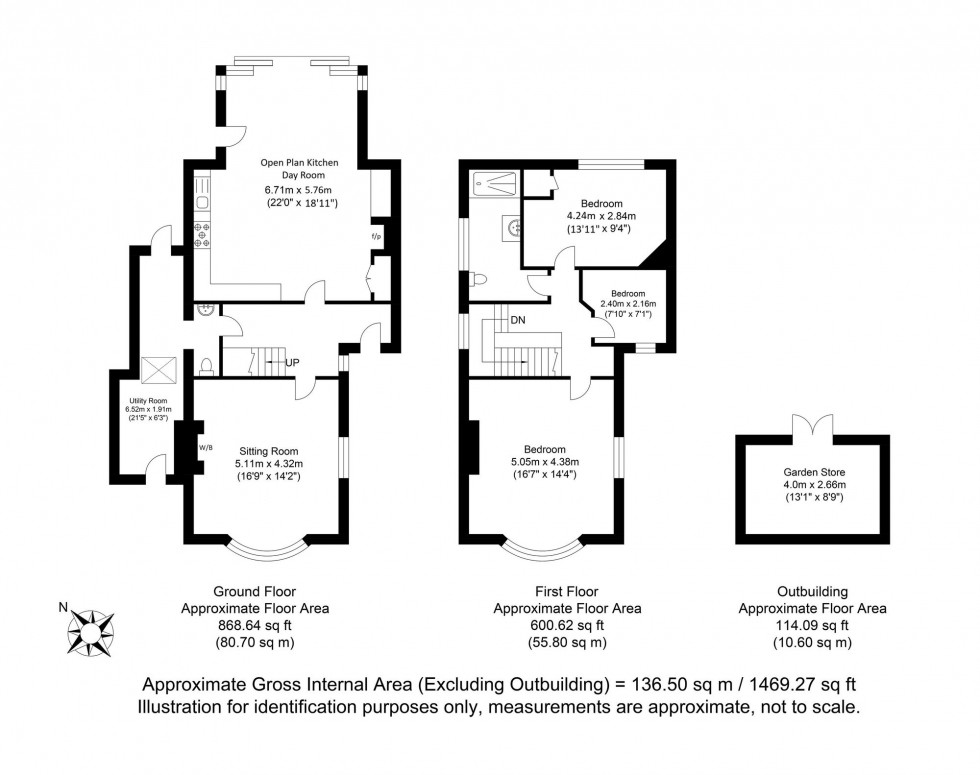3 Bed House Sold STC
Gundreda Road, Lewes, BN7
Guide Price £850,000 (Freehold)
- £850,000-£900,000 GUIDE PRICE
- EXTENDED AND MODERNISED HOME
- BEAUTIFUL AND SOUGHT AFTER AREA WALLANDS AREA
- CHARACTER FEATURES
- 3 BEDROOMS
- FIREPLACE AND WOOD BURNING STOVE
- MODERN KITCHEN/DAY ROOM WITH BESPOKE MADE KITCHEN
- SEPERATE COSY SITTING ROOM
- MODERN BATHROOM AND CLOAKROOM
- SUNNY COURYARD STYLE REAR GARDEN
£850,000 - £900,000 Guide Price.
A beautifully presented 3 Bedroom semi-detached home in the desirable and sought after Wallands area of Lewes.
Gundreda Road is a wide tree-lined street which boasts easy access to Baxters Field, a public access recreation field, and also the South Downs National Park via Hill Road.
The extended home boasts character features including exposed floorboards and wood panelled doors which flow into a stunning Modern Kitchen Day Room with bespoke made kitchen and featuring an entire wall of floor to ceiling glass making the most of the views of the South Downs.
There is a further Sitting Room with fireplace and wood burning stove, a Ground Floor Cloakroom and a useful Utility Room. Upstairs there is gorgeous Modern Shower Room and 3 Bedrooms, each featuring exposed floorboards and one with bay window.
Outside there is a modest, yet sunny courtyard style of garden.
THE PROPERTY
Entrance Hall- An inviting entrance hall with exposed floorboards and stripped panelled doors to the principal rooms. Stairs with wooden hand rail and balustrade to first floor. Window to the side.
Sitting Room- A light bright reception boasting dual aspect natural light including a bay window with views over the front garden. Exposed floorboards and a Morso wood burning stove set into chimney.
Open Plan Kitchen Day Room- Measuring a generous 22’ x 18 this gorgeous room boasts an entire wall of floor to ceiling windows and sliding doors which open to a Juliet Balcony and enjoys beautiful views which extend to the South Downs.
The Kitchen is a beautiful bespoke made kitchen finished in a modern soft blue, and complimented by black granite worksurfaces. The kitchen comprises of a range of cupboards and drawers and features integral appliances and provides space for a range oven. The kitchen is open plan to;
Living and Dining Area- The seating area is centred around the fireplace with timber mantel and surround and bespoke made cabinetry to either side. This is fully open plan to the Dining Area which makes the most of the glorious views through the Juliet Balcony. Glazed door opens to Garden. Underfloor heating.
Ground Floor Cloakroom- Modern white suite comprising of a wc and wash hand basin. Opening to;
Utility Room- A useful addition to any home, offering space and plumbing for appliances. Doors to front and rear gardens.
First floor Landing- Stripped wood hand rail and balustrade over stairs. Stripped wood panelled doors to principal rooms. Window to the side.
Shower Room- A beautiful modern bathroom suite comprising of a wc and wash hand basin set into a vanity unit and a generously sized shower enclosure with fixed glass screen and rainfall shower head, with a gorgeous tiled surround and a heated towel rail.
Bedroom 1- A generous double bedroom boasting dual aspect light with a bay window to the front enjoying elevated views over the treelined street below. Exposed floorboards.
Bedroom 2- Another double bedroom with exposed floorboards and far reaching views of the South Downs to the rear. Airing Cupboard.
Bedroom 3- A comfortable single bedroom with window to the front. Exposed floorboards.
OUTSIDE
Rear Garden- A modest pretty courtyard style of garden laid to brick with raised flower beds which are well stocked. The garden is enclosed by fenced and trellis fenced boundaries, the trellis cleverly provides a sense of space and there is a useful garden store built under the kitchen day room. Steps lead up the kitchen and utility room doors.
Council Tax Band: E
Nearest Stations
- Lewes - 0.73miles
- Cooksbridge - 1.86miles
- Glynde - 3.37miles
- Southease - Piddinghoe Road - 3.40miles
- Southease - 3.48miles
Location
Floorplans

