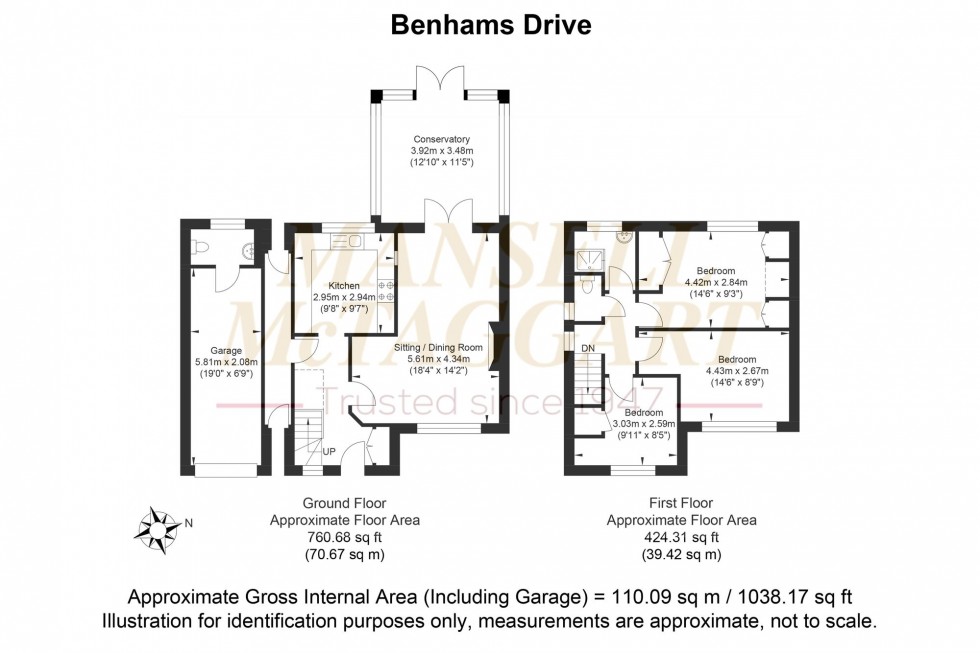3 Bed House Sold STC
Benhams Drive, Horley, RH6
£530,000 (Freehold)
- A redesigned and upgraded three-bedroom semi-detached family home
- Situated on a generous plot with scope to extend, subject to planning
- Entrance hall- Open plan living room, dining room- Bespoke glass conservatory - Refitted kitchen
- Three good-sized bedrooms, family bathroom
- Private driveway, garage with cloakroom to rear
- Stunning landscape rear garden
- Council Tax Band 'D ' and EPC 'D'
A spacious, redesigned and upgraded three-bedroom semi-detached family home built in the 1950s in this sought-after location with a beautiful private landscape garden with enormous scope for further enlargement, subject to planning.
Upon entering the property, you are greeted by a bright and spacious entrance hall, with doors leading to the open-plan living room, dining room, and kitchen. Under-stairs storage and stairs are rising to the first floor.
The living room is light and airy, featuring a large window to the front that provides ample space for a two-seater sofa and freestanding furniture. This opens into a dining area, which is spacious enough for a six-seater table. There is access to a stunning, bespoke glass conservatory with views over the attractive and large rear garden. The kitchen is also situated to the rear of the property, featuring a wall and base unit with roll-top work surfaces over and a sink drainer. The kitchen has space for fridge-freezer plumbing and room for a washing machine, as well as an integrated gas hob and electric oven.
On the first floor, there are three spacious bedrooms, two doubles and one single. Both double bedrooms feature built-in wardrobes and large windows overlooking the front and rear of the property, respectively. The single bedroom offers an ideal space for an office or a children’s bedroom. The shower room features a frosted window, a side shower cubicle, a low-level WC, a partly tiled recess, spotlights, and a heated towel rail.
To the front, a private driveway with parking for numerous cars is flanked by a lawn area and attractive shrub and flower beds. There is a walkway with a front door, a rear garden, and access to the garage. The garage features an up-and-over door, lighting, and power to the rear. There is a cloakroom with WC, and a wash hand basin to the rear.
The beautiful garden offers a fantastic space to enjoy throughout the year, featuring a patio area, a rear section of the property with a stone pathway leading down to the garden, where there is a wooden shed and an additional sun terrace. Maintained and stocked shrub and tree borders, the whole area closed by wooden panel fencing.
Location Summary
Located midway between London and Brighton, the town of Horley lies south of the twin towns of Reigate and Redhill and north of Gatwick Airport and Crawley. The mainline station provides a regular train service to London and the South Coast. There is easy access to the M23 and A23 and the town is also linked to Redhill, Gatwick and Crawley via the Fastway bus service. A shopping centre, post office, library, variety of restaurants, leisure centre and recreation grounds can all be found within the local area. Nursery, primary and secondary schools are located across the town
Council Tax Band: D
Nearest Stations
- Horley - 0.98miles
- Salfords (Surrey) - 1.34miles
- Gatwick North Terminal Shuttle Station - 1.54miles
- Gatwick South Terminal Shuttle Station - 1.76miles
- Gatwick Airport - 1.82miles
Location
Floorplans

