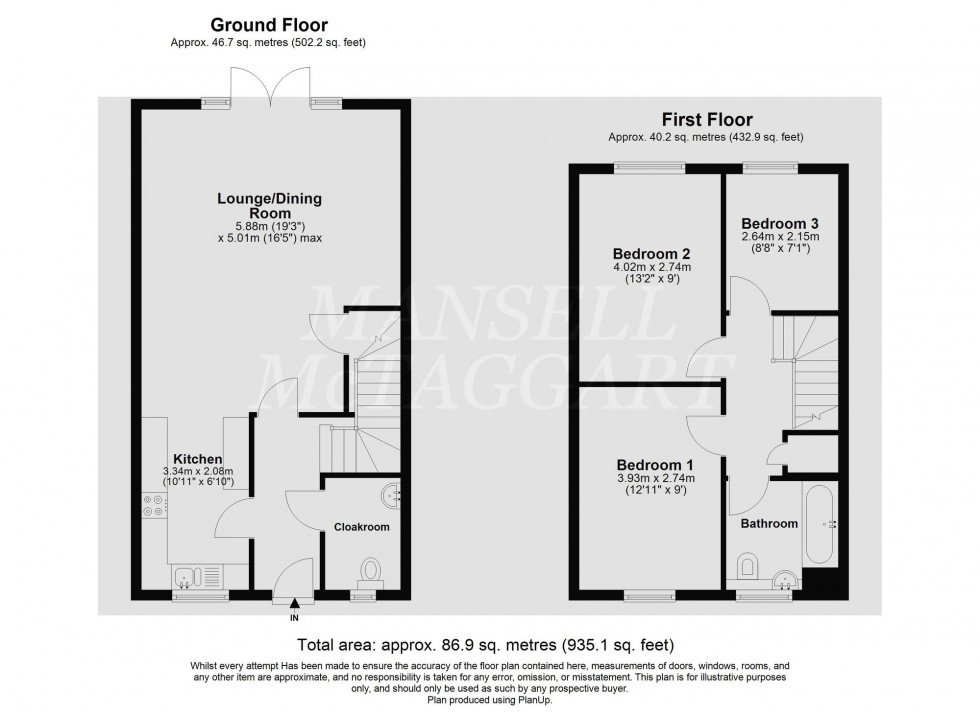3 Bed House For Sale
Waterfall Crescent, Bewbush, RH11
Guide Price £425,000 (Freehold)
- Vendor suited
- Semi-detached family home
- Three bedrooms
- Countryside Homes, built in 2015
- Spacious open plan living/dining room
- Fitted kitchen with integrated appliances
- Overlooks playing fields to front
- Modern development within Bewbush
- 100% mortgage may be available – speak to our recommended Finance Planning Mortgage Adviser to check eligibility
- Council Tax Band 'D' and EPC 'B'
Viewings welcome and recommended to see its spacious potential.
A stunning and immaculately presented three bedroom semi-detached family home located on the popular Buchans Mead development, built in 2015 by the reputable Countryside Homes, and benefits from solar panels installed by the developer.
Upon entering the home, you are greeted by an entrance hallway with stairs taking you to the first floor and access to the useful downstairs cloakroom with low level WC, pedestal wash hand basin and opaque window to front. On your left and situated to the front of the house is the kitchen, which is fitted with attractive soft close cupboards and drawers with work surfaces over and integrated appliances including; eye level electric oven, gas hob with stainless steel extractor hood over, fridge/freezer, microwave, dishwasher and washer/dryer. In addition, there is a one and a half bowl stainless steel sink unit and a wall mounted boiler concealed within a cupboard that has been recently serviced. The kitchen flows nicely through to the spacious living/dining room, which is a fantastic open plan space, perfect for entertaining guests. There is ample space for living room furniture and a four to six seater dining table and chairs with French doors opening directly out to the rear garden, allowing light to flow through the room from two sides.
Heading upstairs, the first-floor landing gives access to all three bedrooms, family bathroom, airing cupboard housing the hot water cylinder and the loft which is part boarded with a ladder. Bedrooms one and two are both double bedrooms overlooking the front and rear respectively, with bedroom three being a good size single room overlooking the rear. Finally, the family bathroom is fitted in a white suite comprising a panel enclosed bath with wall mounted shower unit and glass shower screen, low level WC, wash hand basin with recess beneath for added storage and opaque window to front.
Outside, the front of the property has a private driveway for one vehicle with a couple of lay-by’s located within close proximity for additional parking. Gated side access leads to the private and generous rear garden. An extended patio area abuts the foot of the house with a garden path leading to the shed with power, with lawn and enclosed by wooden panel.
Location Summary
The property is located within walking distance of the local shopping facilities at Bewbush and Gossops Drive and is also close to local bus routes with services to Crawley town centre, Gatwick Airport and Horsham. Crawley town centre is a short drive away with an excellent selection of shops, restaurants, recreation facilities and schools. The K2 Leisure Centre is also within easy reach. Crawley railway station (London Victoria/London Bridge approx. 35 minutes). Gatwick Airport and Junction 10 of the M23 are also within easy reach.
Council Tax Band: D
Nearest Stations
- Ifield - 1.05miles
- Crawley - 1.66miles
- Faygate - 1.89miles
- Three Bridges - 2.79miles
- Littlehaven - 4.08miles
Location
Floorplans

