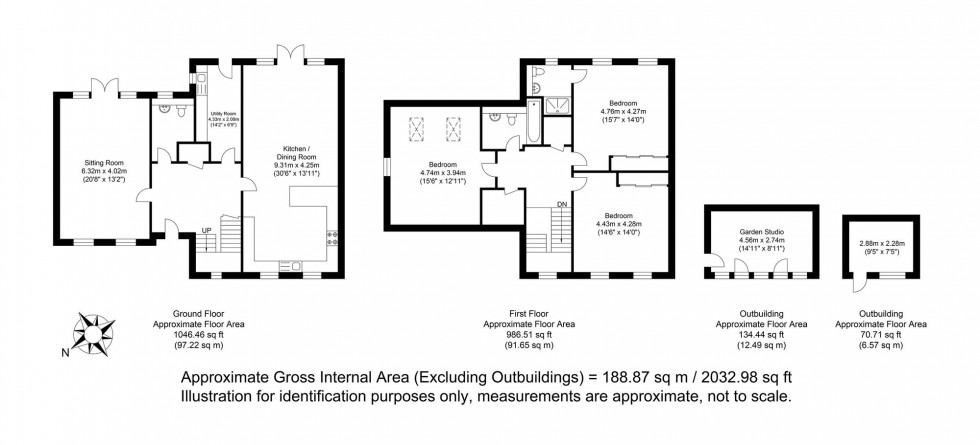3 Bed House For Sale
The Orchards, Ringmer, BN8
Guide Price £650,000 (Freehold)
- £650,000-£675,000 Guide price
- BUILT IN 2020
- JUST OVER 2000sq ft
- BRIGHT AND MODERN THROUGHOUT
- OPEN PLAN KITCHEN/DINING/FAMILY ROOM
- LARGER THAN EXPECTED REAR GARDEN
- BACKING ONTO OPEN FIELDS
- PAVED PARKING FOR 2 CARS
- GARDEN STUDIO/OFFICE
- VIEWING HIGHLY RECOMMENDED
£650,000-£675,000 Guide price
Built in 2020, this super individual architect designed three double bedroom semi-detached home offers particularly bright and spacious accommodation totalling just over 2,000 sq ft.
With a larger than usual plot backing onto open fields, this wonderful home offers a spacious entrance hall with cloakroom and utility/boot room, a bright front to rear sitting room which opens onto the rear garden and a wonderful open plan kitchen/dining/family room which also opens onto the rear garden.
On the first floor is a wonderful landing offering space for a desk, the family bathroom and three good size double bedrooms, the rear offering wonderful views over open fields.
Outside, there is parking directly to the front and a larger than expected level rear garden currently laid to astro turf which can be re-turfed should a buyer wish, a wonderful metal framed garden studio/office which is insulated, double glazed with air-conditioning and ethernet connection and a further insulated shed with power and ethernet connection.
ENTRANCE HALL- A larger than expected hallway with front door, stairs to first floor with tall front aspect window filling the space with natural light, hall cupboard, LVT flooring with underfloor heating.
UTILITY/BOOT ROOM- Fitted cupboards with space for washing machine, stainless steel sink with side aspect window, LVT flooring with underfloor heating, door to the rear garden.
CLOAKROOM/W.C.- Modern white low-level W.C. with concealed cistern, wash hand basin, LVT flooring with underfloor heating, obscured window.
SITTING ROOM- A super light and airy dual aspect room with 2x windows to the front and full height windows to the rear with matching double doors opening onto the garden, underfloor heating.
KITCHEN/DINING FAMILY ROOM- A fantastic contemporary room fitted with an extensive range of sleek flush fronted wall and base cupboards with contrasting worktops, 1.5 bowl stainless steel sink with adjacent swan neck mixer tap, “Stoves” range style cooker with copper back panel and cooker hood over, integrated dishwasher, space for American style fridge freezer, 2x front aspect windows, space for large family dining table and family area with full height rear aspect windows to the rear and matching double doors opening onto the garden, LVT flooring with underfloor heating.
FIRST FLOOR LANDING- A spacious landing with space for a desk, front aspect window, hall cupboard, airing cupboard.
BEDROOM- A wonderful double room with 2x rear aspect windows overlooking the rear garden and offering countryside views, extensive range of fitted wardrobes with mirrored sliding doors, door to-
ENSUITE SHOWER- Modern white suite with walk-in shower, tiled walls and glass screen, wash hand basin with chrome mixer tap, low level W.C., obscured window, chrome heated towel rail.
BEDROOM- A lovely double room with 2x front aspect windows, range of fitted wardrobes with mirrored sliding doors, hatch to boarded loft space.
BEDROOM- A large double room with side aspect window and 2x Velux loft windows, attractive vaulted ceilings.
FAMILY BATHROOM- Fitted with a modern white suite comprising a panel enclosed bath with mixer tap and handheld shower attachment, tiled walls, wash hand basin with chrome mixer tap, tiled splash panel, low level W.C. with concealed cistern, chrome heated towel rail.
OUTSIDE
FRONT GARDEN- Open aspect area of lawn, block paved parking for 2 cars. (Potential for further parking in front of property), visitor parking.
REAR GARDEN- A super, larger than expected level garden, predominantly laid to Astroturf for footie mad children. NB- this can be replaced with natural turf if this is preferred. Extensive area of sandstone patio, Action Bars climbing frame with monkey bars, pull-up bars and dip bars, sunken trampoline, fence enclosed with gated access, backing onto open fields.
GARDEN STUDIO/OFFICE- Booths Garden Studios fully insulated building with double glazed windows and doors, electricity, air conditioning and ethernet connection.
TIMBER SHED/WORKSHOP- Insulated, power and ethernet connection.
INFORMATION
Tenure – Freehold
Air Source Heat Pump serving underfloor heating & Radiators to the first floor.
Double Glazing.
EPC Rating – B
Council Tax Band – F
Estate charge- £710.00 p.a. (approx)
Balance of New Build Warranty- 5 years
Viewing recommended
For further enquiries or to arrange a viewing, please contact the office on 01273 407929
Council Tax Band: F
Nearest Stations
- Cooksbridge - 2.53miles
- Lewes - 2.94miles
- Glynde - 3.36miles
- Uckfield - 4.81miles
- Plumpton - 5.00miles
Location
Floorplans

