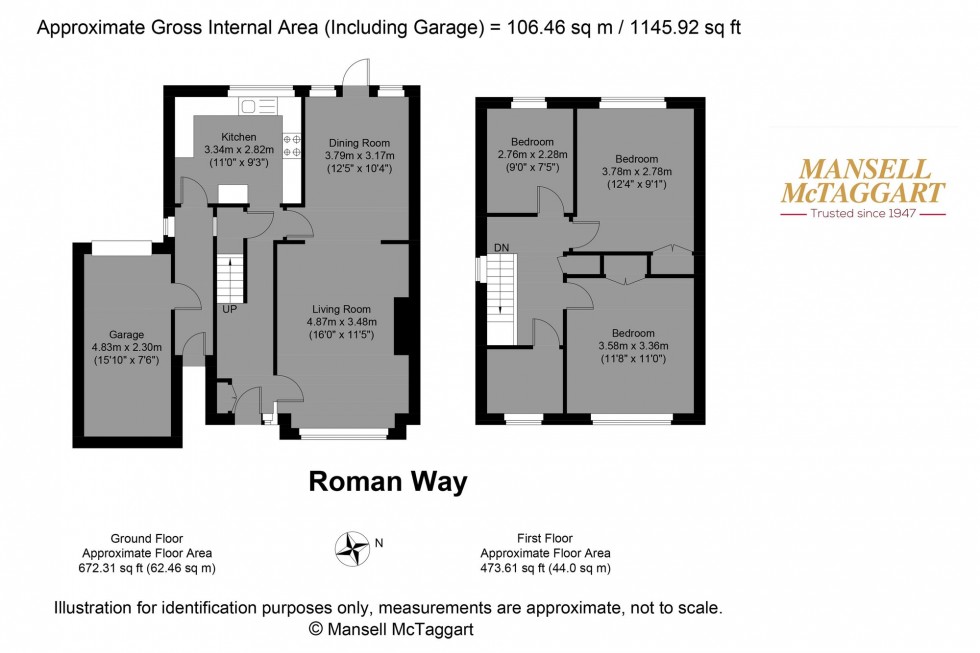3 Bed House For Sale
Roman Way, Southwick, BN42
Offers in Region of £400,000 (Freehold)
- Three Bedroom Semi-detached House
- New Combi Boiler & Radiators 2023
- New Shower Room 2023
- Garage with Electric Door
- Freehold of the Garage Compound
- Located on a Corner Plot
- Close Proximity to Southwick Square
- Total Floor Area: 106.46 Sq.M / 1145.92 Sq.Ft
Situated on Roman Way, this home enjoys an enviable location close to Southwick Square, a bustling area brimming with shops, cafes, and essential amenities. The square is home to the much-loved Flour Pot Bakery, a local favourite known for its artisan breads and welcoming atmosphere. Southwick train station is just a short walk away, offering excellent connections to Brighton, London, and coastal destinations. For those who enjoy the outdoors, the South Downs to the north provide stunning walking and cycling trails, while Southwick Beach to the south is perfect for scenic coastal strolls, easily accessed via Shoreham Port’s lock gates. This property truly offers the best of both worlds – a stylish and comfortable home in a highly desirable location.
Accommodation Comprising:
UPVC Front door leading to:
Entrance Hall: Radiator. Double -glazed window. Understairs meter cupboard. Storage cupboard.
Kitchen: Comprising a range of wall and base units, with laminated worksurfaces. Integrated electric oven and gas hob, with extractor fan over. Sink and drainer unit with mixer taps. Spaces for: Washing Machine. Integrated Dishwasher and Fridge.
Utility area/ Side Lobby: UPVC door to front and side door into Garage. Space for fridge and freezer.
Lounge: Radiator. Double-glazed bay window to front aspect. Feature gas fireplace with wooden surround and stone hearth. Opening to:
Dining Area: Double-glazed Patio doors to garden. Radiator.
Cloak Room: Radiator. Concealed cistern WC. Wash hand basin set in a vanity unit. Double-glazed window.
Bedroom 1: Radiator. Double-glazed window to front aspect. Built-in wardrobe cupboards.
Bedroom 2: Radiators. Double-glazed windows to rear aspect. Built-in wardrobe cupboards.
Bedroom 3: Double-glazed window. Radiator.
Shower Room: Shower enclosure. WC. Wash hand basin. Radiator/ towel rail. Double-glazed window. Tiled walls.
Outside:
Garage: with electric up and over door. The current owner owns the freehold of the garage compound and would transfer to the new buyers.
South Westerly Garden: Laid to patio and Astro Turf, with mature planed beds. Direct access to the garage compound and Garage.
Front Garden: Area for bin storage. Path to front door. Planted beds.
Agents Notes:
Council Tax Band: C
EPC Rating: C
Contact Benjamin Frankling
Council Tax Band: C
Nearest Stations
- Southwick - 0.43miles
- Fishersgate - 0.81miles
- Portslade - 1.37miles
- Shoreham-by-Sea (Sussex) - 1.57miles
- Aldrington - 2.30miles
Location
Floorplans

