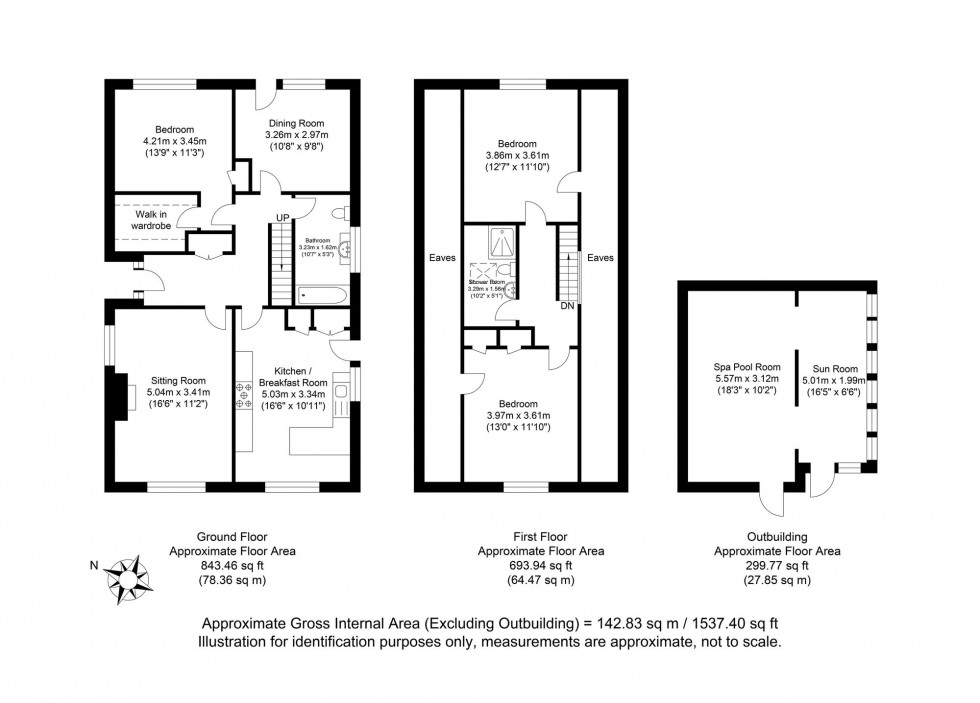4 Bed House Sold STC
Eastbourne Avenue, Pevensey Bay, BN24
In Excess of £500,000 (Freehold)
- £500,000 Offers in excess of
- DETACHED CHALET BUNGALOW
- PRIVATE ROAD
- SPA AND SUN ROOM
- DIRECT ACCESS TO BEACH
- MODERN KITCHEN/DINING ROOM
- SOLAR PV PANELS
- BUILT-IN WARDROBE
- SOUGHT AFTER EASTBOURNE AVENUE
£500,000 o.i.e.o. - A great opportunity to purchase this spacious 4 bedroom detached chalet bungalow which is located in a particularly sought after private road offering direct access to the beach.
This beautifully presented property is offered in great order throughout having been updated and well maintained by its previous owner and benefits from modern refitted kitchen/breakfast room, modern white bath and shower rooms, upvc double glazing and gas central heating throughout.
Further features of the great property are air conditioning, solar pv panels on the roof and a studio which currently houses a spa pool with cover.
Offered with no onward chain, early viewing is recommended to fully appreciate this lovely home.
Approach- Paved driveway, recessed porch-
Entrance Hall- Upvc double glazed front door with matching side panels, open tread staircase to the first floor, hall cupboard, air conditioning unit.
Sitting Room- A bright dual aspect room with upvc double glazed windows to the front and side, chimney breast housing cast iron log burner, wall light points.
Dining Room- Rear aspect upvc double glazed full height window with matching door opening onto the rear garden.
Kitchen/Breakfast Room- A bright dual aspect room with upvc double glazed windows to the front and side with matching door, recently re-fitted with a comprehensive range of hi-gloss fronted units and roll edged working surfaces, inset 1.5 bowl single drainer stainless steel sink with mixer tap, 5 burner gas hob with cooker hood over, tall unit housing an oven and microwave, spaces for tall fridge freezer, washing machine and dishwasher, tiled splash areas, breakfast bar, laminate flooring.
Bedroom/Reception Room- Rear aspect upvc double glazed window. Walk-in-Wardrobe.
Bathroom- Fitted with a modern white suite comprising a panel enclosed bath with mixer tap and shower attachment, glass shower screen and tiled splash areas, wash hand basin with mixer tap set in top with vanity cupboard below, low level w.c., side aspect upvc double glazed window.
First Floor Landing- Side aspect upvc double glazed windows, eaves storage.
Bedroom- Front aspect upvc double glazed window, 2x cupboards, eaves storage.
Bedroom- Rear aspect upvc double glazed window, eaves storage.
Shower Room- Fitted with a modern white suite comprising and enclosed shower cubicle with Triton shower, tiled splash areas, pedestal wash hand basin, low level w.c., wall mounted heater, double glazed roof window.
OUTSIDE
Front Garden- Paved and enclosed by fencing with gated access, parking for a number of cars.
Rear Garden- Predominantly paved with raised flower beds and enclosed by walling and fencing with gated side access.
Studio- Door access from the driveway, currently used to house a spa pool with cover, opening to-
Lean-To-Conservatory- Upvc double glazed windows overlooking the rear garden with matching door.
LOCATION
Eastbourne Avenue is a private no through road enviably positioned within a favoured residential area of this picturesque coastal village with direct access to the beach. The village offers a range of shops and restaurants as well as the popular beach, recreational activities and mainline railway station approximately 0.7 miles distant.
Eastbourne town centre with its new of shopping centre, mainline railway station, Victorian seafront promenade and International Lawn Tennis Centre at Devonshire is approximately five miles distant.
Eastbourne also offers three principal golf courses, one of the largest sailing marinas on the south coast and access to Downland countryside and villages to the west with wonderful recreational opportunity and numerous public houses and cultural facilities including theatres in Eastbourne and world class opera at nearby Glyndebourne.
Tenure – Freehold
Gas central Heating – Double Glazing – Solar Panels – Air Conditioning – Spa Pool
EPC Rating – C
Council Tax Band – D
Council Tax Band: D
Nearest Stations
- Pevensey Bay - 0.58miles
- Pevensey & Westham - 1.32miles
- Normans Bay - 1.74miles
- Cooden Beach - 3.43miles
- Hampden Park (Sussex) - 3.50miles
Location
Floorplans

