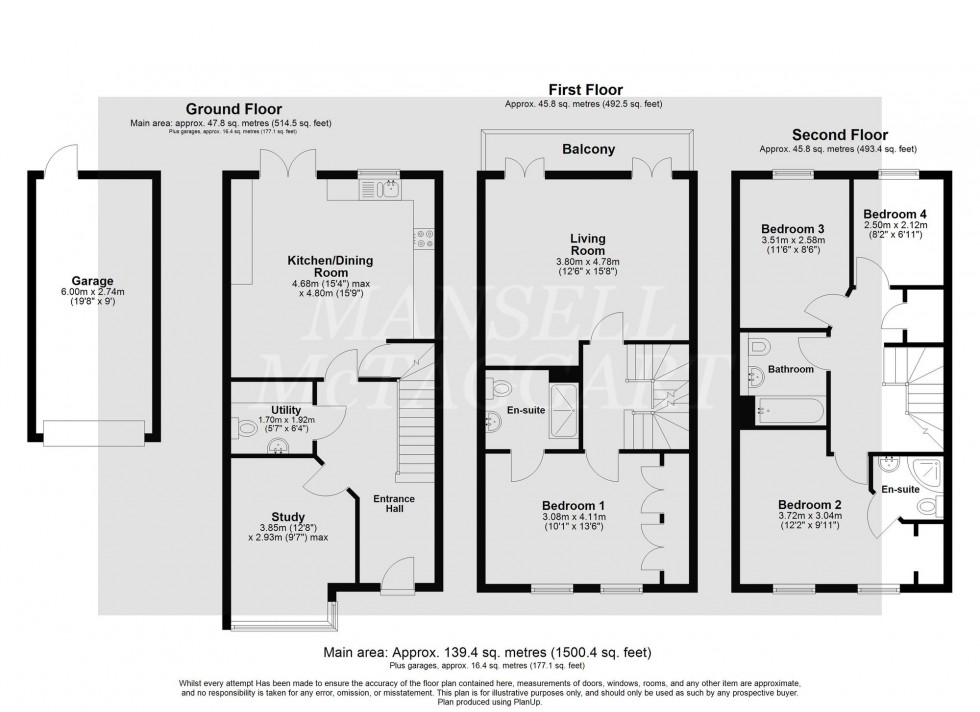4 Bed House For Sale
Stone Court, Crawley, RH10
In Excess of £500,000 (Freehold)
- Four-bedroom town house
- Built in 2008 by Taylor Wimpey
- Downstairs w/c, family bathroom and two en-suites
- Balcony from the living room
- Allocated parking infront of the garage at the rear
- Downstairs study
- Landscaped garden with outside bar
- Council Tax Band 'E' and EPC 'C'
A modern and spacious four-bedroom town house situated in the sought-after area of Worth built in 2008 by Taylor Wimpey to their popular Ardingly design with 1500 sq. ft. of living accommodation.
The property which is built over three floors comprises on the ground floor with a spacious entrance hallway with a door to cloakroom/utility room which comprises of a low-level WC, pedestal wash hand basin and space and plumbing for washing machine and tumble dryer with work tops over.
To the front of the property is a useful study with bay window overlooking the front aspect and could also be as a separate dining room. To the rear of the property is a spacious kitchen/breakfast room with a wide range of cupboards and drawers with work tops over, integrated eye level double oven with separate gas hob, integrated fridge/freezer, integrated dishwasher, space for a six-seater dining table and chairs with window and French doors opening out to the rear garden.
Stairs from the entrance hall take you to the first-floor landing giving access to the master bedroom and living room.
The living room overlooks the rear garden and has French doors opening out to a private balcony with space. The living room has room with plenty of natural light creating a real relaxing environment.
Situated to the front of the property is the master bedroom with fitted wardrobes along one wall and an en-suite comprising of a double shower cubicle, low level WC, pedestal wash hand basin and extractor fan.
Stairs from the first-floor landing take you to the second floor giving access to three further bedrooms, family bathroom, as well as access to a loft and airing cupboard.
Bedroom two also benefits from an en-suite again has two windows to the front allowing in plenty of light with a built-in double wardrobe.
Bedrooms three and four both overlook the rear and the family bathroom which comprises of a panel enclosed bath with shower attachment, low level WC, pedestal wash hand basin and extractor fan.
Outside, the front of the property has a pathway leading to the front door with a small area laid to gravel.
The private rear garden has a large patio abutting the foot of the property with laid artificial grass towards the rear. Before entering the garage, the current owners have fitted wooden decking alongside an outside bar. The whole garden is enclosed by wooden panel fencing with direct access into the garage. There is also an allocated parking space Infront of the garage with up and over door, power, light and a pitched roof.
Agents Note
There is an Annual Service Charge of £214.00
Location Summary
The property is situated on the favoured eastern side of Crawley town centre within walking distance of the local shopping parade in Worth Park Avenue and a short drive to Crawley town centre with its excellent selection of shops, inns, recreation facilities, schools and railway station. Three Bridges mainline railway station with fast and frequent
services to London Victoria (approx. 35 minutes) and the South Coast is approximately a 20 minute walk. Gatwick Airport and the M23 (Junction 10A) are also within easy reach.
Council Tax Band: E
Nearest Stations
- Three Bridges - 0.74miles
- Crawley - 1.78miles
- Ifield - 3.01miles
- Gatwick Airport - 3.11miles
- Gatwick South Terminal Shuttle Station - 3.17miles
Location
Floorplans

