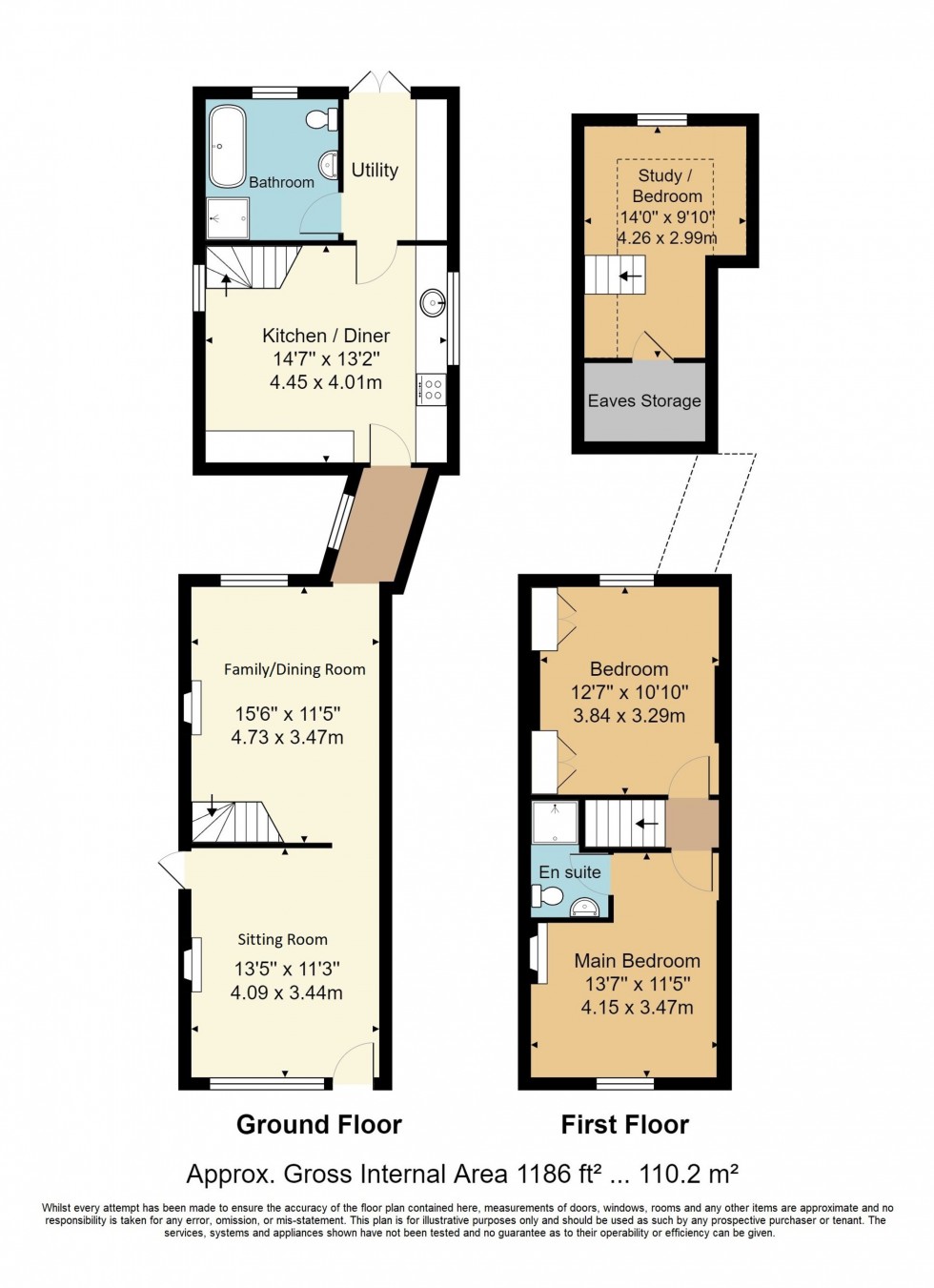3 Bed House For Sale
Church Road, Rotherfield, TN6
£400,000 (Freehold)
- Charming 3 bedroom (2 bath/shower rooms) character house located in the heart of this picturesque village high street
- Pretty fully enclosed brick paved garden with a gate giving access to parking and a rented garage
- Offered for sale with no on-going chain
- Sitting room with open brick fireplace
- Large open plan kitchen/breakfast room with range cooker
- Separate dining room with cast iron fireplace
- Master bedroom with en-suite and fine views across village churchyard
- Large ground floor bath/shower room with roll top bath
£400,000-£450,000. An utterly charming 3 bedroom (2 bath/shower rooms) period house with a garage and parking located in the heart of this picturesque village high street affording fine views across the village churchyard. This listed home is offered for sale with no on-going chain and offers characterful yet spacious accommodation which extends to 1,186 sq ft and comprises in brief on the ground floor a separate dining room with original cast iron fireplace, a wonderful sitting room with open brick fireplace, an inner hall, a large open plan kitchen/breakfast room with range cooker, a useful utility room with French doors opening to the gardens and a family bath/shower room with roll top bath. The first floor provides a master bedroom with attractive fireplace and en-suite shower room and two further bedrooms. Outside, to the rear of the house is a single garage with up and over door beyond which is further parking. The rear courtyard garden is laid to brick paving and is enclosed by high level brick work and panel fencing with a gate giving direct access to the parking. A side path leads to a brick wood store and additional storage space. EPC Band D. Council Tax Band D.
The accommodation with approximate room measurements comprises:
Front door into DINING ROOM: picture window overlooking the front of the property enjoying a fine outlook across the village high street and churchyard beyond, original cast iron fireplace with decorative tiled inserts, wall light points.
SITTING ROOM: sash window overlooking the rear of the property, fine open brick fireplace with matching hearth and mantel, Staircase rising to the first floor landing, wall light points.
INNER LOBBY: window overlooking the side of the property, built-in bespoke bookcases, recessed spot lighting.
KITCHEN/BREAKFAST ROOM: a fine open plan triple aspect room, windows overlooking the sides and front, fitted with a matching range of units to eye and base level and comprising single bowl sink unit with cupboards and space for domestic appliance beneath. Adjoining work surfaces, further units to base level, space for range cooker with stainless steel extractor canopy over, tiled surrounds, recessed spot lighting, staircase rising to the first floor.
UTILITY ROOM: space and plumbing for domestic appliances, work surfaces, built-in larder style cupboard, wall mounted gas fired boiler, glazed French doors opening to the rear garden, tiled flooring.
BATH/SHOWER ROOM: comprising roll top bath with chrome telephone style mixer tap, fully tiled enclosed shower cubicle with wall mounted shower unit, low level WC, pedestal wash basin, fully tiled walls and floor, heated ladder style rail, opaque windows overlooking the rear and side of the property, recessed spot lighting.
From the sitting room a staircase rises to the FIRST FLOOR LANDING: exposed ceiling timber, built-in bespoke cases.
BEDROOM 1: sash window overlooking the front of the property enjoying fine views across the picturesque high street and churchyard beyond, cast iron fireplace with timber surround, hatch giving access to loft space, wall light points, exposed wall timber, latch door into EN-SUITE SHOWER ROOM: comprising fully tiled enclosed shower cubicle with wall mounted shower unit, low level WC, all mounted wash basin, fully tiled walls and floor, recessed spot lighting.
BEDROOM 2: sash window overlooking the rear of the property, twin built-in double wardrobes, wall light points, hatch giving access to additional loft space.
From the kitchen and further staircase ascends to:
BEDROOM 3: window overlooking the rear of the property, exposed timbers, door giving access to attic storage space.
OUTSIDE
To the rear of the house there is a sheltered private garden laid predominately to brick paving with a path leading to a brick log store and useful storage space. The gardens are enclosed by high level brick work and panel fencing with a rear gate giving access to PRIVATE PARKING and a SINGLE GARAGE with up and over door. Wooden gate opens with access to a garage and parking space providing the new owner an option to rent.
Location Summary
Garden House is positioned in the heart of this sought after village within a ‘stone’s throw’ of the doctor’s surgery, village pubs, a post office and a regarded primary school. Crowborough town is approximately 3 miles distant and provides a mainline rail station, with trains to London in approximately one hour (London Bridge), a wide range of shopping facilities, and is well served with a selection of schooling for all age groups including a sixth form community college and highly regarded primary schools, good sporting facilities include Crowborough Leisure Centre and two golf courses. The stunning 6,000 acre Ashdown Forest, the inspiration behind A. A. Milne’s Winnie the Pooh books is also within very close proximity offering numerous outdoor pursuits and scenic walks. The Spa town of Royal Tunbridge Wells with its theatres, shopping and leisure complex is within a short driving distance (approximately 8 miles), and the coastal town of Eastbourne and City of Brighton can be reached by road in approximately an hour.
Council Tax Band: D
Nearest Stations
- Crowborough - 1.35miles
- Eridge - 3.03miles
- Eridge (Spa Valley Railway) - 3.03miles
- Wadhurst - 4.49miles
- Groombridge (Spa Valley Railway) - 4.73miles
Location
Floorplans

