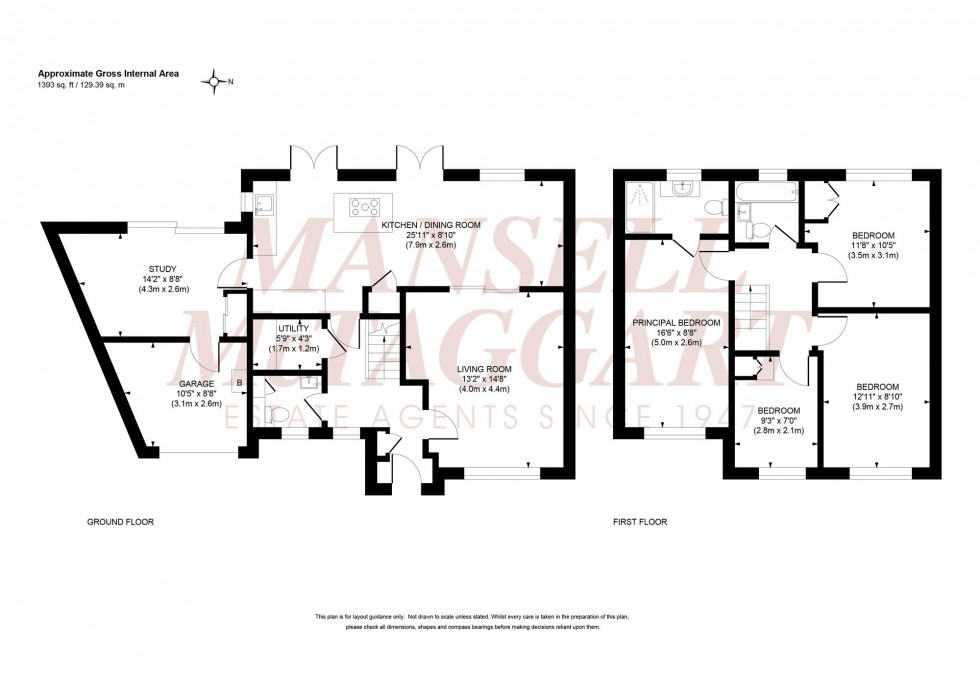4 Bed House Sold STC
Valebridge Drive, Burgess Hill, RH15
£525,000 (Freehold)
- Entrance Hall & Cloakroom
- Kitchen/Dining Room & Utility Room
- Living Room
- Study
- Master Bedroom & Ensuite
- 3 Further Bedrooms & Bathroom
- Private Driveway & Store Room
- West Facing Landscaped Rear Garden
Built in 1968 this semi detached house has been substantially extended over the decades and more recently a full height extension was carried out by our vendors in 2019 to create a 4th bedroom with ensuite and a wonderful kitchen/dining room. Benefits include 2 further reception rooms, a utility and a cloakroom/wc. Outside there is a fabulous landscaped rear garden.
Ideally situated in a quiet yet convenient position towards the end of this close and via a footpath only a moments walk of Janes Lane Park, Oak Tree Primary School, shops and Wivelsfield station. Burgess Hill town centre is 1.2 miles away.
The accommodation comprises an entrance hall with stairs to the first floor, a cloakroom/wc leading off it and a utility room. The living room faces the front with access to the kitchen/dining room that was refitted in 2019 with 2 sets of double doors that allow the living space to flow into the garden. The kitchen features a range of light grey cupboards with quartz stone surfaces and a central island. Integrated appliances include a hob, an oven and a dishwasher. From this room there is access to the study with sliding doors to the garden and a door to a store room (the study and store room were formerly the garage).
On the landing there is a hatch to the loft with pull down ladder. The master bedroom and ensuite shower room were added in 2019. There are a 3 further good size bedrooms and a family bathroom refitted in 2022.
Outside a block paved driveway (2024) provides ample parking leading to the store room. The west facing 47’ wide x 19’ (min) deep rear garden has been landscaped to create a purpose built entertainment area. A large paved patio is partially covered by a pergola with climbing rose and grapevine. Outdoor kitchen with quartz stone surfaces. The remainder is laid to lawn with colourful borders. Sunken trampoline. Outside power and tap. Pathway to the rear gate.
Benefits include gas fired central heating (the Worcester boiler is located in the garage) and uPVC framed double glazed windows.
Council Tax Band: D
Nearest Stations
- Wivelsfield - 0.23miles
- Burgess Hill - 1.00miles
- Haywards Heath - 2.75miles
- Hassocks - 3.16miles
- Plumpton - 3.60miles
Location
Floorplans

