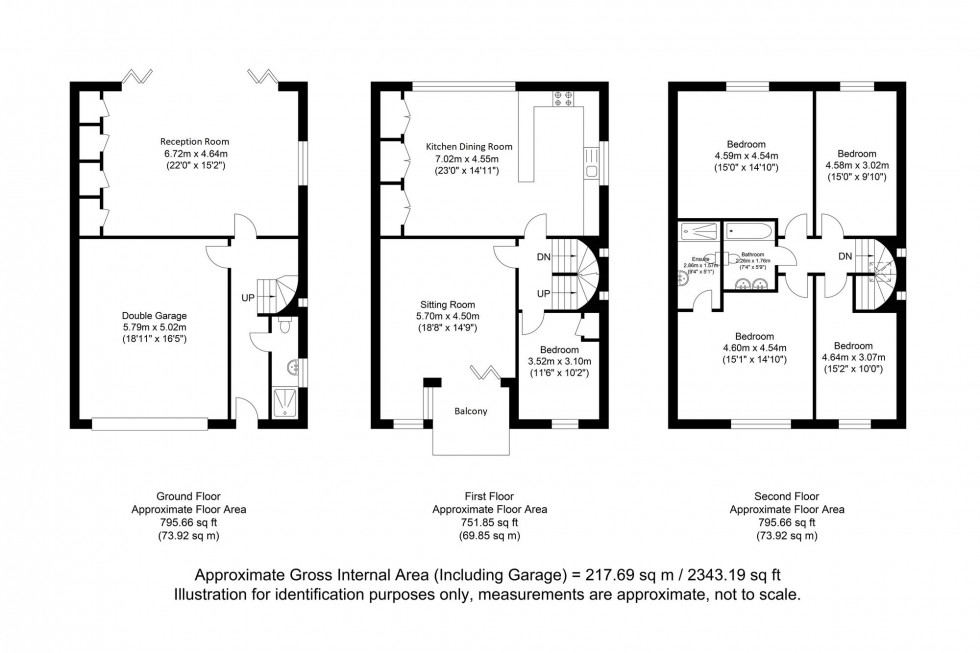5 Bed House Sold STC
Timberyard Lane, Lewes, BN7
Guide Price £950,000 (Freehold)
- £950,000 - £1,000,000 guide price
- CONTEMPORARY TOWN CENTRE PROPERTY
- 5 BEDROOMS
- FIRST FLOOR SITTING ROOM WITH BALCONY
- MODERN KITCHEN DINING ROOM
- GROUND FLOOR RECEPTION
- INTEGRAL DOUBLE GARAGE
- NON THROUGH ROAD
- NO ONWARD CHAIN
£950,000 - £1,000,000 GUIDE PRICE.
A superb example of a modern home located in a non through road, within a quieter area of historic Lewes Town Centre.
The 5 Bedroom home boasts views of The South Downs and benefits from the rare advantage of an Integral Double Garage.
On the ground floor there is a generously sized Reception Room with tri-fold doors to the garden, a ground floor Shower Room and Integral Double Garage.
On the first floor there is a further Sitting Room with Balcony and far-reaching Views, a high-quality Kitchen Dining Room and a Study/Bedroom 5.
To the top floor there are 4 Double Bedrooms with Vaulted Ceilings reaching a height of approximately 3m, a modern Family Bathroom and EnSuite Shower Room.
Entrance Hall – Granite tiled floor, doors to principal rooms, impressive sweeping staircase leading to first floor.
Reception Room – Measuring a generous 22’ x 15’ the dual aspect room features tri fold doors which open to the garden and fill the room with natural light. Granite tiled floor and numerous storage cupboards including a useful utility cupboard with space for washing machine.
Ground Floor Shower Room – Modern suite comprising of shower enclosure with glass screen door.Wc and wash hand basin. Window at high level granite tiled floor and surrounds.
First Floor Landing – Windows to the side and doors to principal rooms. Sweeping stairs continue to second floor.
Sitting Room – A first floor sitting room with tri fold doors which open to a balcony with enviable views to the South Downs. Wood floors and further feature window.
Kitchen / Dining Room – Modern fitted kitchen finished in white gloss and contrasting gloss red colour scheme, complimented by granite worksurfaces and incorporating a breakfast bar.
A dual aspect room with views to the side and rear. Wood floors and numerous fitted cupboards including pantry.
Bedroom 5/Study – Window to the front with views to the South Downs. Fitted cupboard. Wood floors.
Second Floor Landing – Doors to principal rooms roof window.
Bedroom 4 – Vaulted ceiling reaching a height of approximately 3m. Wood floors and window to the front with views of the South Downs.
Bedroom 3 – A comfortable double bedroom with views to the rear. Vaulted ceiling.
Bedroom 2 – A generous double bedroom with views to the rear. Vaulted ceiling.
Bedroom 1 – Vaulted ceiling reaching a height of approximately 3m. windows to the front with views to the South Downs. Wood floors and door to;
EnSuite - Modern Shower Room comprising of a shower enclosure with glass screen. Wc and wash hand basin. Tiled floors and walls.
Family Bathroom - Modern suite comprising of a bath with shower over and glass screen. Wc and wash hand basin. Tiled floors and walls.
Integral Garage – Double garage with modern electric roller door. Power points and light door to entrance hall.
Garden – A beautifully presented garden, with mature plants and shrubs providing colour and privacy within the town centre. Gated access to the side.
Private Road – Effectively creating allocated parking in front of the garage.
Timberyard Lane is located in the Cliffe area in the heart of historic Lewes Town Centre. The area is noticeably quieter than the surrounding town centre yet is moments from the hustle and bustle of the pedestrianised Cliffe High Street. Cliffe High Street is home to a number of boutique shops, antique centres, restaurants and cafes, including the original Bill’s.
Timberyard Lane is moments from scenic river walks, the railway land nature reserve and the South Downs National Park.
Lewes Mainline Railway Station is just a 12-minute walk offering direct services to London and Brighton. The High Street is even closer at just a 2-minute walk. Source Google Maps.
Lewes caters for schooling of all ages including The Old Grammar School and boasts The Depot Cinema, Leisure Centre and Pells Open Air Swimming Pool along with many public parks and recreation grounds and 3 major supermarkets.
Tenure – Freehold
Gas central Heating – Double Glazing.
EPC Rating – B
Council Tax Band – F
Council Tax Band: F
Nearest Stations
- Lewes - 0.42miles
- Glynde - 2.40miles
- Cooksbridge - 2.45miles
- Southease - 2.95miles
- Southease - Piddinghoe Road - 3.03miles
Location
Floorplans

