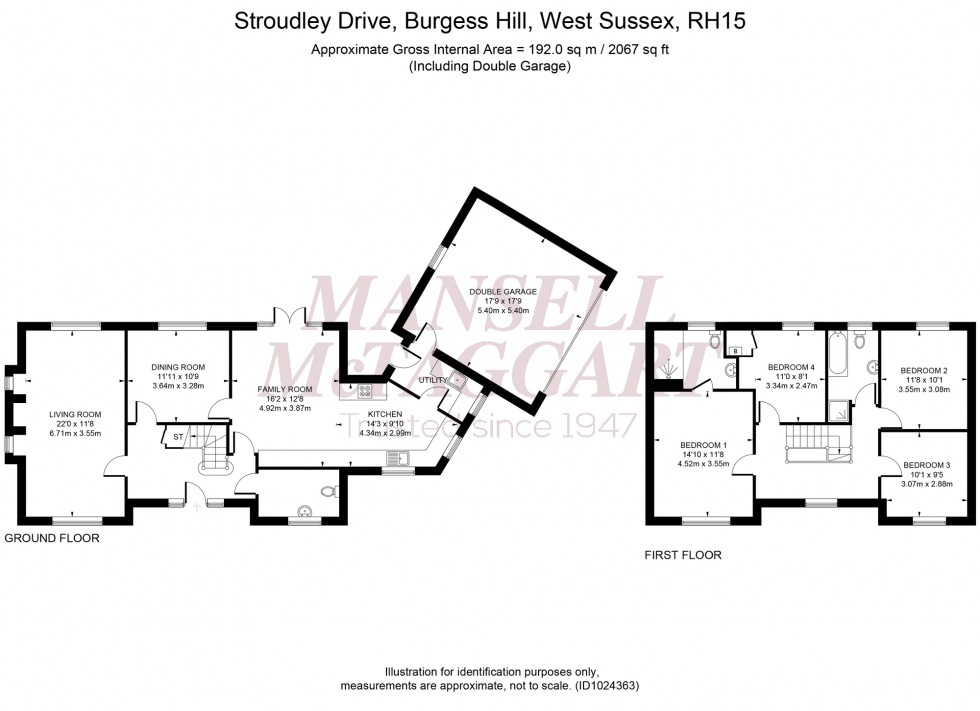4 Bed Detached House Sold STC
Stroudley Drive, Burgess Hill, RH15
In Excess of £875,000 (Freehold)
- Entrance Hall & Cloakroom/WC
- Living Room
- Dining Room
- Kitchen/Family Room & Utility Room
- Master Bedroom & Ensuite
- 3 Further Bedrooms & Bath/Shower Room
- Private Driveway & Double Garage
- South Facing Rear Garden
A wonderful opportunity to purchase this 4 bedroom detached family home recently built by Jones Homes in 2022 situated on a corner position. The property benefits from a double garage that could be converted if required and a south facing rear garden.
The property forms part of this select development situated just off the prestigious Folders Lane on the favoured eastern side of town with an abundance of open spaces interspersed with pathways and public footpaths ideal for dog walking etc. The town centre and mainline station are 1mile away.
The accommodation includes an entrance hall with stairs to the first floor, deep coats cupboard beneath and a large cloakroom/wc leading off it. The dual aspect kitchen/family room is an excellent size with French doors opening to the rear garden. There are a good range of light grey cupboards complemented by Quartz worksurfaces and integrated appliances to include an induction hob, a double oven, a wine fridge, a dishwasher and a fridge/freezer. The utility room is also fitted with cupboards, a sink unit and plumbing for a washing machine. Door to the garden and door to the garage.
There is a separate dining room that could easily be used as a family room/study and a triple aspect living room. Amtico and tiled flooring on the ground floor.
On the first floor all rooms lead off a feature galleried landing. The master bedroom has built in wardrobes and a fully tiled ensuite shower room with double size shower cubicle. There are 3 further bedrooms, one with hatch to loft space and a fully tiled bathroom with separate shower cubicle.
Outside a private driveway provides ample parking leading to the double garage with electric door (this has a window and could easily be converted or partially converted to create further accommodation if required S.T.P.P). A side gate opens to the south facing 56’ wide x 46’ deep rear garden that is laid to a generous patio and lawn. Area to the side ideal for a shed etc.
Benefits include gas fired central heating (the Vaillant boiler is located in the garage), uPVC framed double glazed windows, American style shutters and an NHBC Guarantee.
Annual Service Charge £560 per annum.
Location Summary
Burgess Hill is surrounded by picturesque countryside and historic landmarks; offering plenty of local amenities; with great connections via road, rail and air. The town centre offers a variety of shops, cafés and restaurants; there is a local cinema, playgrounds and parkland, sporting facilities including the popular Triangle Leisure Centre and clubs for anything from bowls to yoga. For families looking to move, Burgess Hill is an ideal choice with good schools, plenty of outside space and activities to keep families of all ages entertained.
Well Connected
There is so much within easy reach, from the city of Brighton, to historical Lewes, to the far reaching South Downs. Easy access to London and Brighton ensures family days out are popular and commuters are well catered for. There are frequent trains from Wivelsfield and Burgess Hill to London Gatwick, London Victoria, London Bridge, London St Pancras International and Brighton and it is just a short drive to access the A23 at Hickstead, from which it is a short drive to Brighton or north to Pease Pottage to pick up the M23 for the M25.
Nearest Stations
- Burgess Hill - 0.91miles
- Wivelsfield - 1.40miles
- Hassocks - 2.03miles
- Plumpton - 2.52miles
- Haywards Heath - 4.22miles
Location
Floorplans

