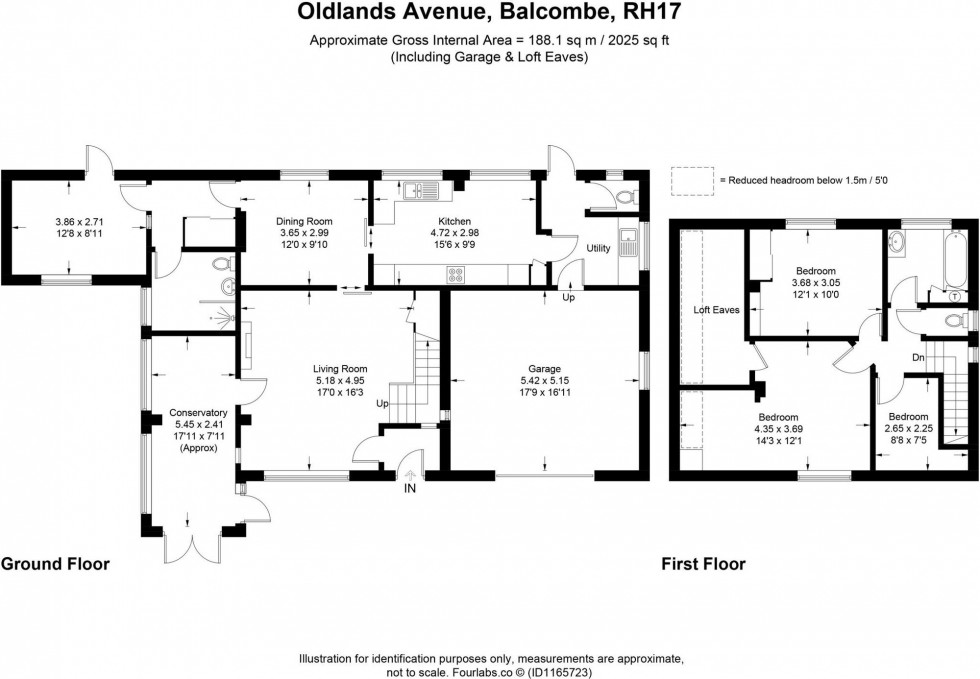4 Bed House Under Offer
Oldlands Avenue, Balcombe, RH17
Guide Price £800,000 (Freehold)
- 3/4-BED DETACHED OLDER-STYLE HOUSE ON CIRCA 0.3 ACRE PLOT.
- EASY WALK OF VILLAGE CENTRE, MAINLINE STATION & PRIMARY SCHOOL.
- COMPLETELY RE-ROOFED IN 2026
- LIVING ROOM WITH ORIGINAL FIREPLACE. SEPARATE DINING ROOM.
- KITCHEN/BREAKFAST ROOM. SEPARATE UTILITY ROOM.
- GROUND FLOOR BEDROOM & SHOWER ROOM.
- CONSERVATORY WITH BI-FOLDING/SLIDING DOORS.
- 3-FIRST FLOOR BEDROOMS. FIRST FLOOR BATHROOM & SEPARATE WC.
- PRIVATE GATED DRIVEWAY. DOUBLE INTEGRAL GARAGE. WRAP-AROUND GARDENS WITH HIGH DEGREE OF PRIVACY.
- GAS CENTRAL HEATING. MAINS DRAINAGE.
GUIDE PRICE £800,000 - £850,000. VIEWINGS STRICTLY BY APPOINTMENT ONLY ~ PLEASE CALL TO ARRANGE.
This particularly spacious and versatile 3/4-BEDROOM DETACHED HOUSE with DOUBLE INTEGRAL GARAGE is set on a CIRCA 0.3 ACRE PLOT and built, we believe, in the 1950s. It comes to the market after being a much-loved family home by the current owners since the 1960s and has the added benefit of being COMPLETELY RE-ROOFED in 2026. Situated in one of Balcombe’s premier roads, the property offers the incoming purchaser the opportunity to modernise, renovate and extend should it be required (STPP). Balcombe’s village centre and mainline railway station are equidistant of the property and within a 10-minute walk whilst its primary school being just over half a mile away. Stunning open countryside surrounds Balcombe forming part of the High Weald Area of Outstanding Natural Beauty.
The accommodation in brief comprises: ENTRANCE LOBBY into a well-proportioned LIVING ROOM featuring a coal-effect gas fire inset to an original Art Deco tiled fireplace surround. A separate DINING ROOM is positioned to the rear adjacent to the living room. In addition, there is a spacious CONSERVATORY to front aspect benefitting from bi-folding as well as sliding doors and enjoying views over the well-screened garden. The generously sized, fully equipped KITCHEN/BREAKFAST ROOM to the rear has two large windows with garden views whilst comprehensively fitted with birch-effect wall and base units along with integrated appliances to include a fridge/freezer, gas hob and double electric oven with space/plumbing for a free-standing dishwasher. A separate UTILITY ROOM offers extra storage with a base unit and secondary sink, spaces/plumbing for a washing machine and tumble dryer, external door to garden and separate WC off. Further ground floor accommodation includes a SHOWER ROOM equipped with basin and WC along with BEDROOM 4, IDEAL FOR THOSE WITH RESTRICTED MOBILITY OR AS A GUEST ROOM.
From the living room, a turned staircase rises to the FIRST FLOOR where there are THREE BEDROOMS, two doubles and one large single, and a FAMILY BATHROOM with SEPARATE WC. BEDROOM 1 benefits from a deep, walk-in eaves storage cupboard whilst BEDROOM 2 has fitted wardrobes.
OUTSIDE: A gated entrance opens onto a PRIVATE DRIVEWAY with an adjacent BLOCK-PAVED HARDSTANDING, both of which provide parking for several vehicles. A DOUBLE INTEGRAL GARAGE benefits from an electronically controlled up-and-over door with personal door to the rear into utility room.
Well-maintained mature gardens are arranged around the property whilst being fully enclosed. Large expanses of level lawn are interspersed with an array of apple and specimen trees along with shrub borders. Hedgerow to boundaries provide a high degree of privacy and seclusion. Further is a timber GARDEN SHED.
NO ONWARD CHAIN
Location Summary
‘Charlcote’ occupies a pleasant position within a highly sought-after residential road in Balcombe village where the centre is close at hand with a selection of shops including a general store, public house, tea rooms, church, various sports clubs and social groups including The Village Club. Balcombe’s mainline station is also within easy walking proximity (0.6 miles) providing swift access to London/south coast.
Balcombe is surrounded by beautiful Sussex countryside, where to the east, is Balcombe Lake as well as Ardingly Reservoir, both with their variety of footpaths, bridleways and angling facilities. The area is renowned for the standard of its schooling in both the private and state sectors with Balcombe Primary School being particularly reputable. A school bus runs through the village providing transport to Warden Park Secondary Academy in Cuckfield.
The larger towns of Haywards Heath (4.6 miles), Crawley (8 miles) and Horsham (11 miles distant) have more comprehensive shopping facilities and amenities.
The property is also conveniently situated for the A/M23 which provides access to London, Gatwick Airport and the south coast.
Schools: Balcombe Primary School (0.7 miles), Warden Park Secondary Academy in Cuckfield (4.5 miles). Nearby independent schools include Worth School (3.6 miles), Ardingly College (4.4 miles), Burgess Hill Girls School (8.7 miles), Hurstpierpoint College (9.9 miles) and Handcross Park School (3.7 miles).
Stations: Balcombe mainline railway station (0.6 miles) providing direct services (with approx. times) to London Bridge (39 mins), London Victoria (44 mins), London St Pancras International (56 mins), Gatwick Airport (10 mins) and Brighton (22 mins). Haywards Heath mainline railway station (4.1 miles distant) also provides similar commuter links to the above.
Road links: By road, access to the major surrounding areas can be gained via A/M23 which lies approx. 4.5 miles to the west at Handcross or 3.7 miles to the north at Maidenbower allowing swift access to Brighton, Gatwick Airport, M25 and onto the wider motorway network.
Council Tax Band: E
Nearest Stations
- Balcombe - 0.33miles
- Haywards Heath - 3.59miles
- Horsted Keynes (Bluebell Railway) - 3.73miles
- Three Bridges - 4.47miles
- Crawley - 4.65miles
Location
Floorplans

