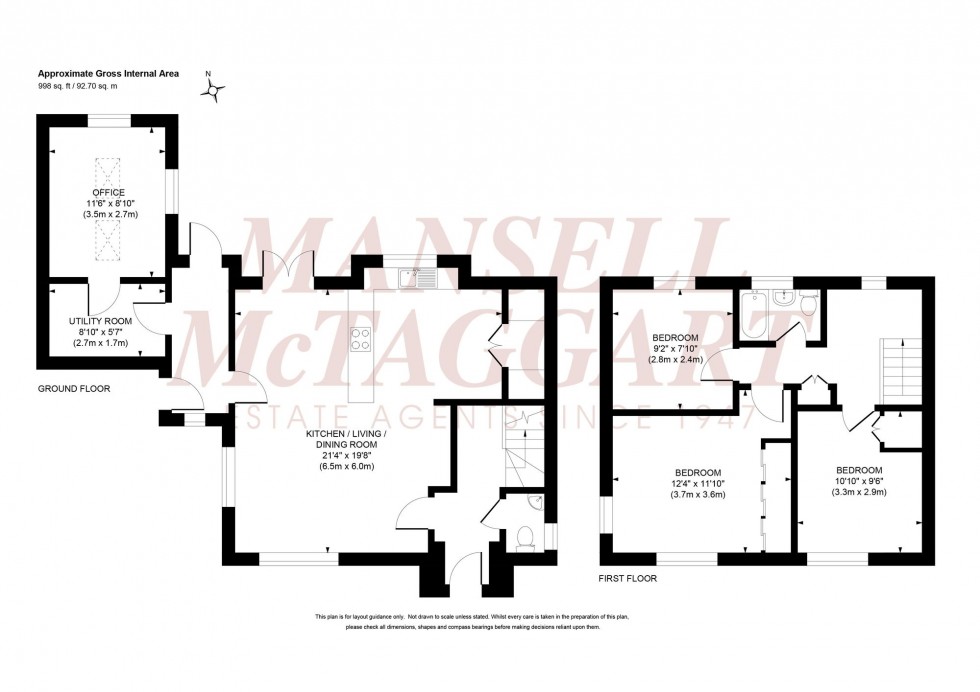3 Bed House For Sale
Wells Close, Plumpton Green, BN7
£600,000 (Freehold)
- Entrance Hall & Cloakroom
- Kitchen/Dining/Living Room
- Utility Room
- Office
- 3 Bedrooms & Bathroom
- Private Driveway & Carport
- Rear Garden
- No Ongoing Chain
Built in 1968 our vendor has been in residence since 1990. This 3 bedroom detached house with no ongoing chain has been much improved over the years to include an open plan kitchen/dining/living room and a garage conversion to create a utility room and office. There is electric underfloor heating to the ground floor with modern electric radiators to the first floor and the LED lights have app based controls.
Prominently situated in this downland village at the beginning of this small select close just off the high street and an easy walk of the village school, shop/post office, church, pub, sports fields and an abundance of walks. A particular feature is the RAILWAY STATION with a fast service to London, which is 0.6 mile away and a rare bonus for any village.
The accommodation comprises an entrance hall with stairs to the first floor with oak balustrade and glazed panels and a cloakroom/wc leading off it. A particular feature is the spacious open plan kitchen/living/dining room which is triple aspect with double doors to the rear garden. The kitchen has been refitted with a range of cupboards to include a breakfast bar with cupboards and drawers under and an integrated hob with pop up extractor. Integrated double oven, dishwasher, American fridge/freezer and wine fridge.
From an inner lobby there is a door to the carport and rear garden. Utility room with plumbing and access to the home office that overlooks the garden with skylights. Range of cupboards and independent mains consumer unit.
On the landing there is a hatch to the boarded loft with pull down ladder and an airing cupboard with electric hot water boiler. There are 3 good size bedrooms and a bathroom fitted with Grohe over bath shower and a toilet incorporating a Geberit heated bidet.
Outside a private driveway leads to the carport providing parking for 2/3 cars. There is a covered side access with storage opening to the north facing 44’ wide x 30’ deep rear garden. A generous patio abuts the house with a central expanse of lawn with brick edging. Oil fired Finnish hot tub. Timber shed, power, light and outside tap. Feature purple magnolia tree. The whole offers a good degree of seclusion.
Benefits include electric heating (underfloor to the ground floor), oak panelled doors, uPVC framed double glazed windows and cavity wall insulation.
Council Tax Band: E
Nearest Stations
- Plumpton - 0.49miles
- Cooksbridge - 3.13miles
- Burgess Hill - 3.18miles
- Wivelsfield - 3.30miles
- Hassocks - 3.82miles
Location
Floorplans

