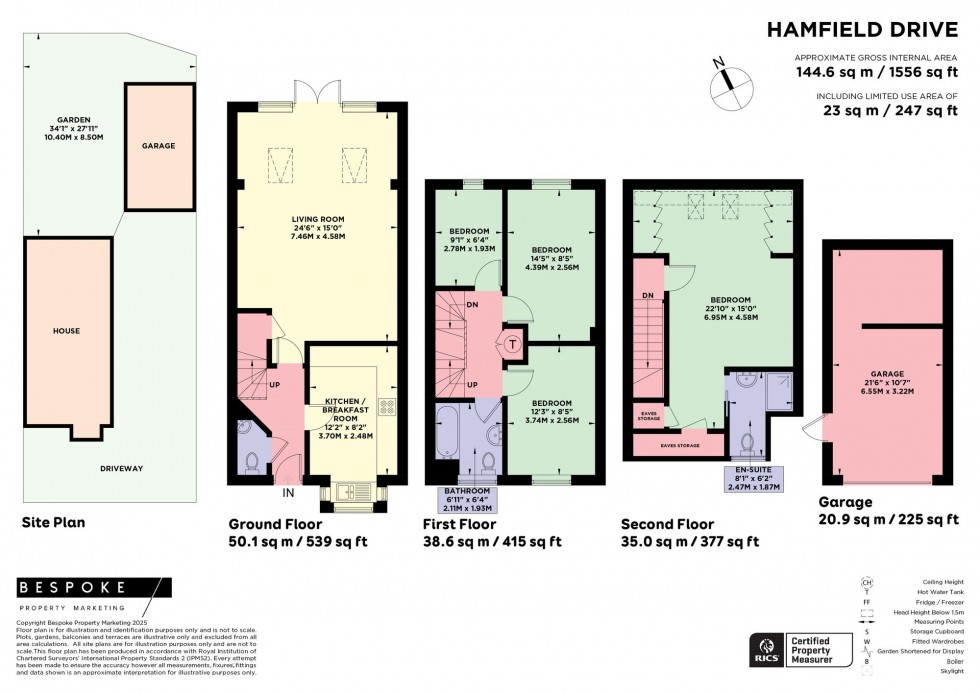4 Bed House Sold STC
Hamfield Drive, Hassocks, BN6
£525,000
- Good size kitchen/breakfast room with range of fitted appliances
- Bright and spacious lounge/dining room
- Downstairs w/c
- Top floor main bedroom with dressing area and en-suite shower room
- Two further double bedrooms and single bedroom/office room
- Family bathroom to first floor
- Garage with driveway for multiple cars
- Newly fitted Air Source Heat Pump for heating and hot water
- Remainder of NHBC guarantee
- Council tax band: E – Energy performance rating: B
A four bedroom semi-detached town house style house on the Saxon Mills development which is in close proximity to the mainline train station, with the vendors suited with an onward purchase which has no onward chain.
Front:
A small front garden with path leading to uPVC double glazed front door into;
Hallway:
Laid with laminate wood flooring with doors to all rooms and stairs to first floor
Kitchen/breakfast room
Amtico flooring, a number of eye and base level white gloss units with stainless steel handles with laminate wood countertops fitted with a range of appliances including; integrated fridge/freezer, chest-high Electrolux oven, integrated Electrolux washing machine, integrated Bosch dishwasher, 4 ring gas hob with extractor hood overhead and a 1 ½ bowl stainless steel sink with draining board. Space for a breakfast bar and bay window to the front of uPVC double glazed windows.
Living/dining room
Laminate wood flooring with distinct areas for living and dining spaces, access to understairs cupboard. A large, bright room due to the extended area for dining space with uPVC double glazed French doors with windows surrounding and two additional uPVC double glazed Velux windows.
Downstairs w/c consisting of low level w/c and basin with towel rail above radiator and extractor fan.
First floor
Carpeted stairs lead to the first floor carpeted landing with doors to all rooms and stairs to the second floor, all bedrooms laid with carpet.
Bedroom two
A good size double bedroom, currently used as office room but is spacious enough for a double bed and freestanding storage with a uPVC double glazed window to front
Bedroom three
Another good size double bedroom, also spacious enough for a double bed and furniture with a uPVC double glazed window to the rear garden.
Bedroom four
A single bedroom fitted with a loft style single bed with a uPVC double glazed window to rear garden.
Family bathroom
Amtico flooring, low level w/c, basin, wall-mounted vanity storage mirrored unit, shower over bath with shower screen, radiator with towel rail, extractor fan and frosted uPVC double glazed window for ventilation.
Second floor
Carpeted stairs lead to the second floor main bedroom, laid with carpet, which is a large principle bedroom consisting of two rows of fitted wardrobes, two fitted eaves cupboards, uPVC double glazed Velux windows with fitted blinds, loft hatch accessing storage space and en-suite shower room; laid with Amtico flooring, walk-in shower cubicle with sliding doors, basin, low level w/c, extractor fan and frosted uPVC double glazed window for ventilation.
Outside
Rear garden
Patio doors from living/dining room lead to patio garden for outside seating and dining with steps down to an area of lawn. There is a side gate to access the front/driveway and a side door leading into the single garage.
Garage and driveway
Single garage and driveway allowing parking for 2-3 cars.
Agents note there is an annual service charge of approx. £250 per annum
Council Tax Band: E
Nearest Stations
- Hassocks - 0.35miles
- Burgess Hill - 2.07miles
- Wivelsfield - 2.85miles
- Plumpton - 3.99miles
- Falmer - 5.35miles
Location
Floorplans

