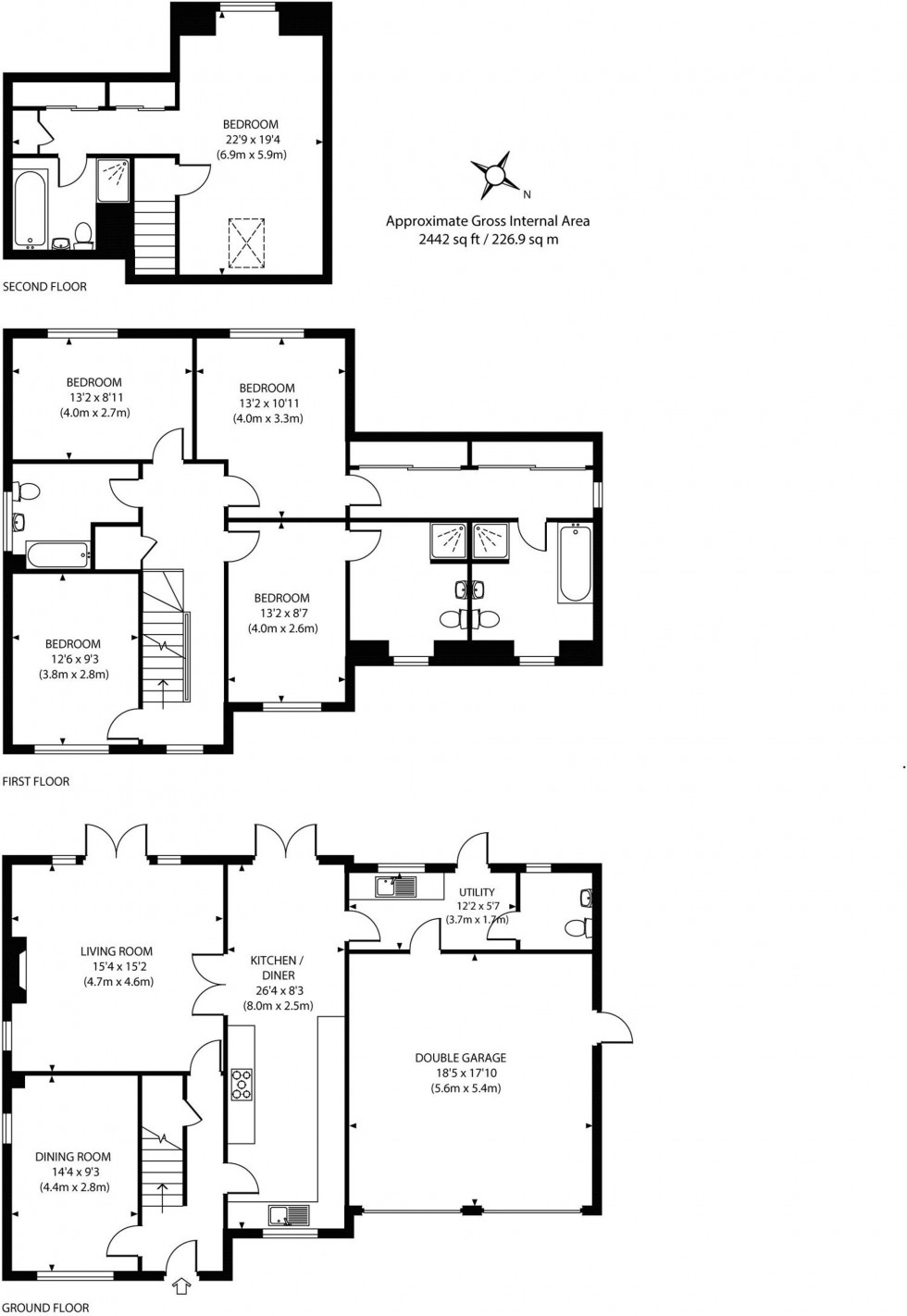5 Bed Detached House Let Agreed
Hurstbeech Close, Hurstpierpoint, BN6
£3,000PCM
- DETACHED FIVE/SIX BEDROOM HOUSE ARRANGED OVER THREE FLOORS
- LIVING ROOM WITH FRENCH DOORS LEADING TO GARDEN
- KITCHEN/BREAKFAST ROOM, SEPERATE UTILITY ROOM & CLOAKROOM
- DINING ROOM/BEDROOM 6
- MASTER BEDROOM WIITH DRESSING ROOM AND EN SUITE BATHROOM
- FIRST FLOOR BEDROOM WITH DRESSING ROOM & EN SUITE
- FURTHER EN SUITE BEDROOMS PLUS TWO FURTHER DOUBLE BEDROOMS
- FAMILY BATHROOM
- DOUBLE GARAGE, DRIVEWAY PARKING FOR 3 CARS, FRONT AND REAR GARDENS
- WALKING DISTANCE TO VILLAGE HIGH STREET, HURSTPIERPOINT COLLEGE & OPEN COUNTRYSIDE
Available to let, this exceptionally spacious family home in the sought after village location of Hurstpierpoint, comprises of entrance hall with large entrance hall, leading off to a dining room, which could also be utilised as a further bedroom and downstairs W.C. There is a good size living room at the rear of the property with feature fireplace and French doors leading onto the rear garden. The modern kitchen/breakfast room is fitted with a range of wall and base units and benefits from a double oven, induction hob, integrated fridge/freezer and dishwasher. There is also a utility room with space and plumbing for a washing machine and space for a tumble drier, a door leading to the rear garden and internal access to the garage.
Upstairs, on the first floor, are four double bedrooms, one with a walk-through dressing area with fitted wardrobes and an En-suite bathroom, and another with an En-suite shower room. Bedrooms four and five share the use of the well appointed family bathroom with vanity inset sink.
To the top floor is the principal bedroom which has a walk-through dressing area with a range of fitted mirror wardrobes and an En-suite bathroom with separate shower cubicle.
Outside, the driveway to the front provides off street parking for several vehicles and the double width garage has power and lighting.
The property is on a larger than average plot, so benefits from a good size rear garden with a paved patio area and lawned area. There is also a gated side access and a useful storage shed.
Other benefits to note are the double glazing and the Nest heating system which can be controlled via a mobile phone.
AVAILABLE 1ST AUGUST - UNFURNISHED
EPC RATING: B
COUNCIL TAX BAND: G
Location Summary
Hurstpierpoint is a popular village, with a bustling High Street providing a number of shops and restaurants, three public houses and a church. There are great walks nearby and a range of revered state and private schools nearby.
For commuters, the nearby village of Hassocks has a mainline station with regular rail services to London and Brighton.
Council Tax Band: G
Nearest Stations
- Hassocks - 1.83miles
- Burgess Hill - 2.17miles
- Wivelsfield - 2.74miles
- Plumpton - 5.10miles
- Haywards Heath - 5.24miles
Location
Floorplans

