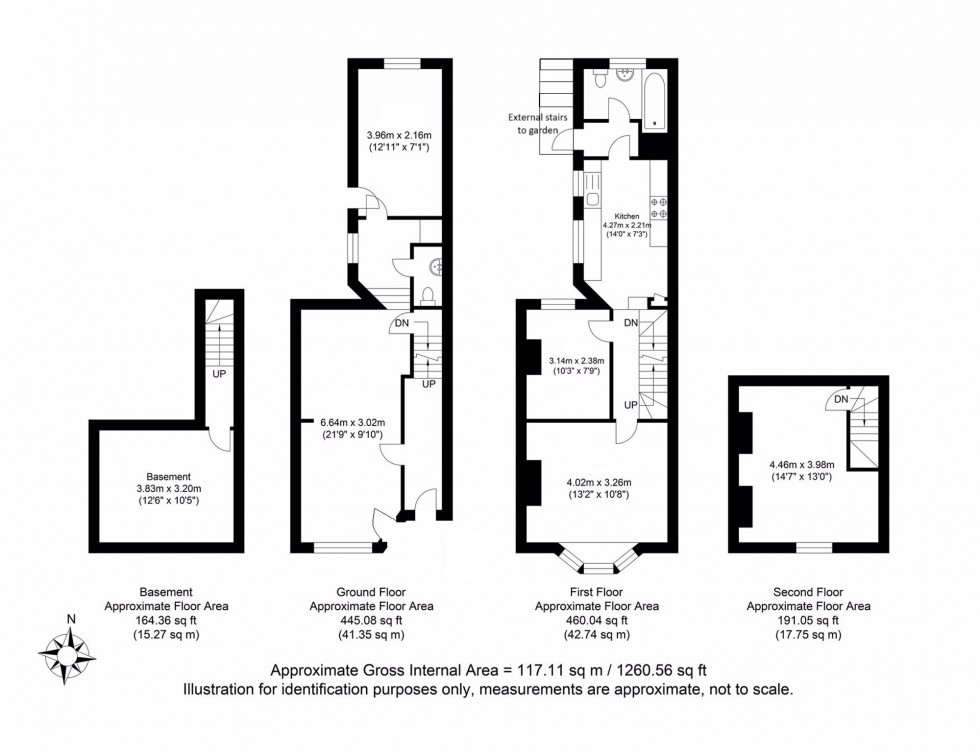3 Bed House Sold STC
Western Road, Lewes, BN7
Guide Price £400,000 (Freehold)
- FORMER SHOP WITH A SELF CONTAINED 2 BEDROOM FLAT
- PLANNING PERMISSION GRANTED TO CONVERT TO A 4 BEDROOM HOUSE
- DEVELOPMENT OPPORTUNITY
- LOCATED IN THE HEART OF THE TOWN
- FITTED KITCHEN
- GENEROUS ENCLOSED REAR GARDEN
- NO ONWARD CHAIN
- VIEWING RECOMMENDED
- FREEHOLD
GUIDE PRICE £400,000 - £425,000
A great opportunity to purchase a former Shop with a self contained 2 Bedroom residential flat above.
The building has previously been used as a Betting Shop and more recently occupied by an Accountancy firm, which has since re-located to another premises within Lewes.
Planning Permission was obtained in October 2024, reference SDNP/24/04404/FUL to develop the property into a 4 Bedroom home and whilst the property is currently a vacant commercial premises we understand the property can be occupied as a shop and self contained garden flat under permitted development rights.
VIEWING RECOMMENDED
SHOP- Front door opens to Western Road.
SHOP FRONT ROOM- Full width shop window to front. Commercial lighting, modern electric heating, door to basement and intercommunicating door to the entrance hall for the flat upstairs. Opening and steps to an area suitable for Tea and Coffee making, window to the side and door to;
SHOP CLOAKROOM- Modern suite comprising of a wc and wash hand basin with tiled surrounds and floor.
SHOP REAR ROOM- A dual aspect room with views over the garden and glazed door providing access to the garden.
BASEMENT- With reasonable head height, painted bare brick walls.
FLAT- Front door opens to Western Road.
ENTRANCE HALL- Stairs rise to first floor. Intercommunicating door to shop.
FIRST FLOOR LANDING- Painted balustrade over stairs, white painted panelled doors to principal rooms. Stairs continue to second floor.
SITTING ROOM- A generously sized reception room with bay window enjoy elevated views along Western Road. Fireplace with timber mantel and surround, picture rail and fitted cupboards to chimney recess.
KITCHEN – Finished in a beech wood design and complimented by black granite look worksurfaces. Space for appliances and stainless steel sink. A pair of windows look to the side and there is a gas fired boiler. Door to;
REAR LOBBY- Door opens to reveal a metal external stair case leading down to the garden. further door to;
BATHROOM- A white suite comprising of a bath with shower over and glass screen door, wc and wash hand basin with tiled surrounds with pattern inset. Window the rear.
BEDROOM 2- A comfortable bedroom with ornate fireplace and sash window enjoying views to the garden.
SECOND FLOOR LANDING- Door opens to;
BEDROOM 1- A generous double bedroom with recessed spotlights and elevated views along Western Road.
OUTSIDE
REAR GARDEN- An unusually generous garden given the central location. The garden is enclosed by walled and fenced boundaries and benefits from gated access to the side.
Western Road is located at the top of Lewes High Street benefitting from easy access to all that Lewes High Street offers but is equally close to the entrance of the South Downs National Park which is accessible via The Gallops. Western Road features a parade of local shops and Leicester Road convenience shops is just a short walk away. Baxters Field is a fantastic recreational green space located in nearby Bradford Road and in the neighbouring Paddocks. On street parking is readily available with a parking permit with many paths and twittens linking Western Road to the surrounding adjoining streets.
Lewes Mainline Railway Station is less than a 17 minute walk away (source Google maps). With regular, direct services to London, Brighton, Gatwick and Eastbourne.
Lewes town centre boasts an array of shops, restaurants and public houses along with many antique centres, The Depot Cinema, Leisure Centre, and also the Pells open air swimming pool.
Lewes is proud to be home to a number of clubs, including football, rugby, golf, tennis, cricket, stoolball, cycling and athletics to name a few.
Tenure – Freehold
Shop Floor with modern electric central.
Flat with Gas Central Heating.
EPC Rating – C
Council Tax Band – TBC
.
Nearest Stations
- Lewes - 0.57miles
- Cooksbridge - 2.14miles
- Southease - Piddinghoe Road - 3.12miles
- Southease - 3.21miles
- Glynde - 3.26miles
Location
Floorplans

