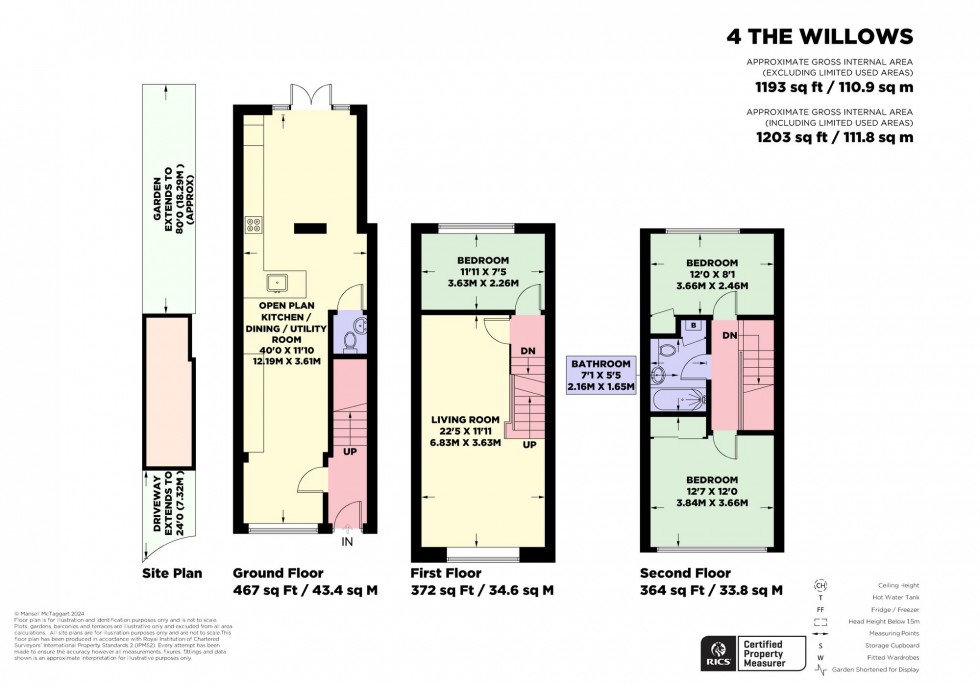3 Bed House For Sale
The Willows, Hassocks, BN6
Offers in Region of £525,000 (Freehold)
- 3 Double bedroom terrace town house arranged over 3 floors
- Re-fitted open plan kitchen/dining/utility room with quality integrated appliance
- Ground floor cloakroom/wc
- Spacious first floor sitting room
- Re-fitted family bathroom/wc
- Private driveway with EV charging point
- Well stocked and landscaped rear garden
- Small private close, near main line railway station
- Gas central heating – Double glazed windows and external doors
- Council tax band: D – Energy performance rating: D
Entrance Porch: EV charging point, Upvc double glazed front door to:
Hall: Stairs to first floor, door to:
Open Plan Kitchen/Dining/Utility Room
Utility: Upvc double glazed window to front with fitted shutters, wood floor, white high gloss kitchen cupboards, space for washing machine and tumble dryer, understairs recess. Cupboard concealing electric meters and consumer unit.
Kitchen/Dining Room: Two tone units at eye and base with Silestone worktops, sink unit, concealed ‘Miele’ dishwasher, ‘Bosch’ double oven, ‘AEG’ gas hob, filter hood, integrated fridge and freezer. Wire rack pull out larder, door to cloakroom, space for dining table and chairs, window’s and double doors to rear garden. Tiled floor.
Cloakroom/WC: White suite, low level WC, wash hand basin, tiled floor.
First Floor
Landing: Doors to bedroom two & sitting room.
Bedroom Two: Upvc double glazed window to rear with fitted shutters.
Sitting Room: Laminate wood flooring, Upvc double glazed window to front, staircase rises to:
2nd Floor
Landing: Vaulted ceiling, loft access, doors to all 2nd floor rooms.
Bedroom One: Built in wardrobes, wide Upvc double glazed window’s to front with fitted window blinds.
Bedroom Three: Built in storage/wardrobe cupboard, Upvc double glazed window to rear with fitted shutters.
Bathroom/WC: White suite, bath with ‘Roper Rhodes’ twin headed shower over, bathroom furniture with integrated WC & wash hand basin, vanity cupboard and lighting vanity mirror, combi boiler, vaulted ceiling with high level Upvc double glazed window.
Outside:
Front: Brick paved path to front door.
Drive: Provides off street parking for 1 car. Further residents only parking.
Rear Garden: Composite decked terrace, with glazed canopy over. Paved walkway/path with stocked beds and borders leading to a timber garden shed.
Location Summary
The Willows is a row of town houses situated on Semley Road within a short level walk of a small parade of shops and
Hassocks mainline railway which provides fast and frequent services to London (Victoria/London Bridge 55 minutes
Gatwick International Airport and the South Coast (Brighton 10 minutes). Hassocks village facilities include various
shops, boutiques, cafes and restaurants, sub post office and modern Health Centre, as well as excellent primary,
secondary and nursery schooling. By road, access to the major surrounding areas and motorway network can be found
approximately 3 miles to the south at Pyecombe.
Council Tax Band: D
Nearest Stations
- Hassocks - 0.05miles
- Burgess Hill - 2.13miles
- Wivelsfield - 2.92miles
- Plumpton - 3.77miles
- Falmer - 5.07miles
Location
Floorplans

