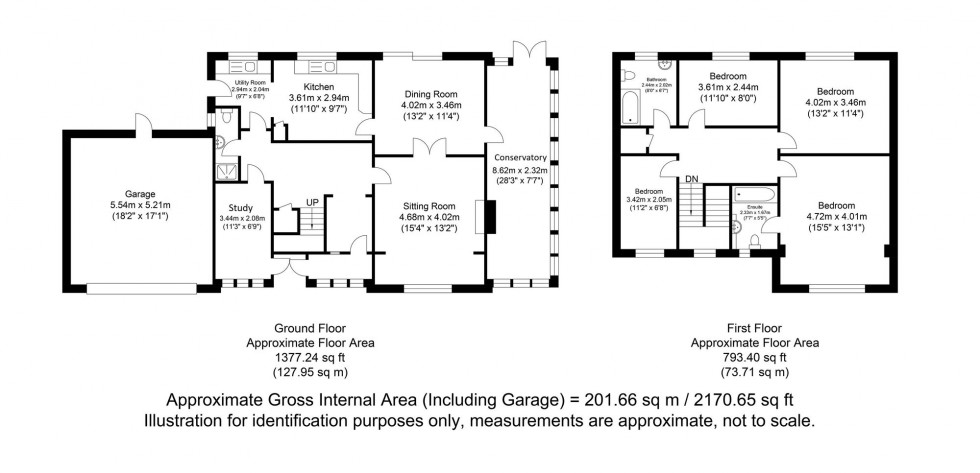5 Bed House For Sale
Winterbourne Mews, Lewes, BN7
Guide Price £1,000,000 (Freehold)
- 4/5 BEDROOMS
- 3 BATHROOMS
- SITTING ROOM
- DINING ROOM
- KITCHEN BREAKFAST ROOM
- CONSERVATORY
- STUDY / GROUND FLOOR BEDROOM
- PRETTY GARDENS
- DRIVEWAY AND DOUBLE GARAGE
- SURPRISINGLY CLOSE TO THE TOWN HIGH STREET
A great opportunity to purchase a well presented 4/5 Bedroom, 3 Bathroom, Detached home, situated surprisingly close to the High Street, which is a pleasant walk, passing Bell Lane Recreation Field and via Rotten Row.
The 2,170 sq ft home offers flexible and adaptable accommodation with 4 Bedrooms and 2 Bathrooms upstairs, and a further Study or 5th Bedroom with adjoining Shower Room on the ground floor. The property further offers a generously sized Sitting Room, Dining Room and Kitchen Breakfast Room with Utility area.
Outside there is a Double Garage and sweeping Driveway providing ample off street parking. The rear Garden has been landscaped to provide two patios surrounded by mature and established plants and shrubs. The garden feels particularly private not being over looked from the rear or sides.
The location is superb, being away from passing traffic, and adjacent to the Bell Lane Recreation Field and children’s park, yet just an 8 minute walk from the High Street and 14 to the mainline Railway Station.
Entrance Porch- Windows with views over garden, front door opens to;
Entrance Hall- A generous entrance hall with painted panelled doors to principal rooms. Understairs cupboard, window to the front. Stairs to first floor.
Sitting Room- A generously sized sitting room with views over the pretty front garden and onto the green beyond. Fireplace with timber mantel and surround and gas fire inset. Double doors to;
Dining Room- Another well-proportioned reception room with patio doors to the garden, door to kitchen and door to conservatory.
Conservatory- A triple aspect conservatory with opening windows to all sides enjoying pleasant views. Double doors to the rear. Tiled floor.
Kitchen/Breakfast Room- Modern fitted kitchen finished in a timeless off white and complimented by wood look worksurfaces and tiled splashbacks. The comprises of a range of wall and base units featuring cupboards and drawers and enjoys views over the rear garden. A large opening leads into the Utility side of the kitchen with space for appliances, window to the rear, door to the garden and door to the entrance hall.
Ground Floor Shower Room- Modern shower room comprising of a shower enclosure, with glass screen door, wc and wash hand basin. Window to the side.
Study- Enjoying views over the front garden. Door to driveway, making the room perfect for a home office if clients need to visit without disturbing the household. The Study also offers potential as a ground floor bedroom with adjacent Shower Room.
First Floor Landing– White painted panelled doors to principal rooms. Linen cupboard.
Bedroom 1- A generously sized principal bedroom with elevated views over the front garden and green beyond. Door to;
EnSuite- Modern bathroom suite comprising of a bath with hand held shower attachment, wc and wash hand basin set into a vanity unit. Mosaic tiled walls.
Bedroom 2- Another double bedroom with elevated views to the rear.
Bedroom3- A further double bedroom also with elevated views to the rear.
Bedroom 4- A comfortable bedroom with elevated views to the front. Currently presented as a study.
Bathroom- Suite comprising of a bath with shower over and glass screen door, wc and wash hand basin, mosaic tiled walls, window to the rear.
OUTSIDE
Driveway- Sweeping through the pretty front garden and providing a generous amount of parking.
Double Garage- Power points and light, pedestrian door to the rear.
Rear Garden- A landscaped garden with two generous patio areas both surrounded by mature and established plants, shrubs and trees. the garden feels particularly private and is not overlooked to the side or the rear. Gated side access.
Winterbourne Mews is a pretty cul de sac located surprisingly close to the High Street. The walk to the High Street is just a pleasant 8 minute walk away passing Bell Lane Recreation Field alongside the Winterbourne Stream and via Rotten Row.
Lewes Mainline Railway Station is also within easy walking distance, the level walk takes you through the pretty Grange Gardens and takes just 14 minutes (source Google Maps) The railway station provides direct routes to Brighton, Gatwick and London.
Access to the South Downs National Park can be found at nearby Juggs Lane and also The Gallops offering incredible views and plenty of scenic walks.
The property is also within easy walking distance of a number of popular primary schools, including Wallands, Southover and Western Road, with Priory Secondary School, South Downs Collage, and Lewes Old Grammar School also within walking distance.
Lewes town centre boasts an array of shops, restaurants and public houses along with many antique centres, The Depot Cinema, Leisure Centre, and also the Pells open air swimming pool.
Lewes is proud to be home to a number of clubs, including football, rugby, golf, tennis, cricket, stoolball, cycling and athletics to name a few.
Tenure – Freehold
Gas central Heating – Double Glazing – Solar PV generating Electricity.
EPC Rating – C
Council Tax Band – G
Council Tax Band: G
Nearest Stations
- Lewes - 0.60miles
- Cooksbridge - 2.39miles
- Southease - Piddinghoe Road - 2.89miles
- Southease - 3.00miles
- Glynde - 3.23miles
Location
Floorplans

