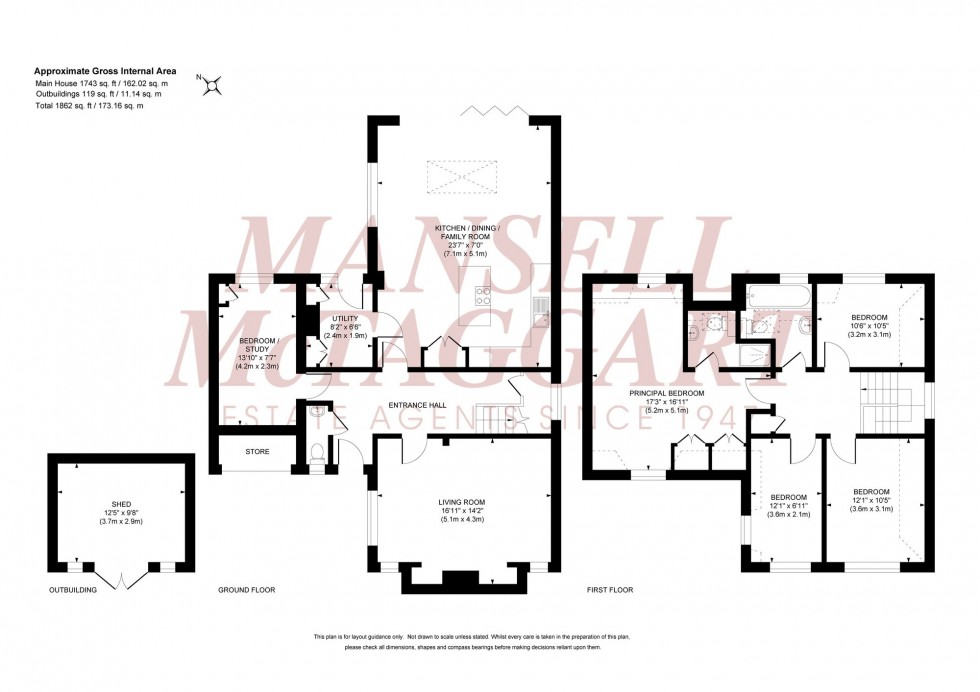5 Bed House For Sale
Janes Lane, Burgess Hill, RH15
£875,000 (Freehold)
- Entrance Hall & Cloakroom
- Living Room
- Kitchen/Dining/Family Room & Utility Room
- Study/Bedroom 5
- Master Bedroom & Ensuite
- 3 Further Bedrooms
- Family Shower Room
- Private Driveway
- 90' Rear Garden
- Council Tax Band F
A modernised 4/5 bedroom detached family house being one of only 3 built by a local builder in 1988, pleasantly situated off Janes Lane in a convenient location for Wivelsfield mainline station, Oak Tree Primary School and a parade of shops. The property benefits from a partly converted garage (2023), a single storey extension creating a wonderful kitchen/dining/family room (2024) and a 90’ rear garden which backs onto a copse.
The accommodation includes an entrance hall with stairs to the first floor with a deep recess beneath and a modern cloakroom leading off it. The living room is dual aspect with a feature Inglenook fireplace with a gas coal effect fire and oak bressumer. The open plan kitchen/dining/family room has bi-fold doors to the rear and is comprehensively fitted and complemented by quartz worksurfaces. Integrated appliances include AEG ovens, induction hob with built in extractor, dishwasher, large separate fridge and freezer, pull out bin drawer. There is a useful breakfast bar and ample space for dining table and sofa. The utility room has a door to garden, laundry cupboard with space and plumbing for washing machine and tumble dryer. Bedroom 5/study (part garage conversion) with window to rear and electric heater.
On the first floor there is a large window to the side, a built in storage cupboard and a hatch with pull down ladder to the insulated and boarded loft space. The generous master bedroom has a range of fitted wardrobes, drawers, a dressing table and a contemporary fitted ensuite shower room. There are 3 further bedrooms and a luxury family shower room.
Outside there is a private driveway providing parking for 4 cars, EV charger and access to the store room fitted with an electric roller door. A side gate opens to the large north facing 90’ x 40’ rear garden that backs onto woodland. An Indian sandstone patio adjoins the house, BBQ area with power, raised sleeper bed stocked with Buxus trees. The remainder is laid to lawn with a pathway leading to the timber shed with power. Outside tap and power point.
Benefits include gas fired central heating (the combination Worcester boiler is located in the utility room) and uPVC framed double glazed windows.
Council Tax Band: F
Nearest Stations
- Wivelsfield - 0.46miles
- Burgess Hill - 1.09miles
- Haywards Heath - 2.81miles
- Hassocks - 3.21miles
- Plumpton - 3.34miles
Location
Floorplans

