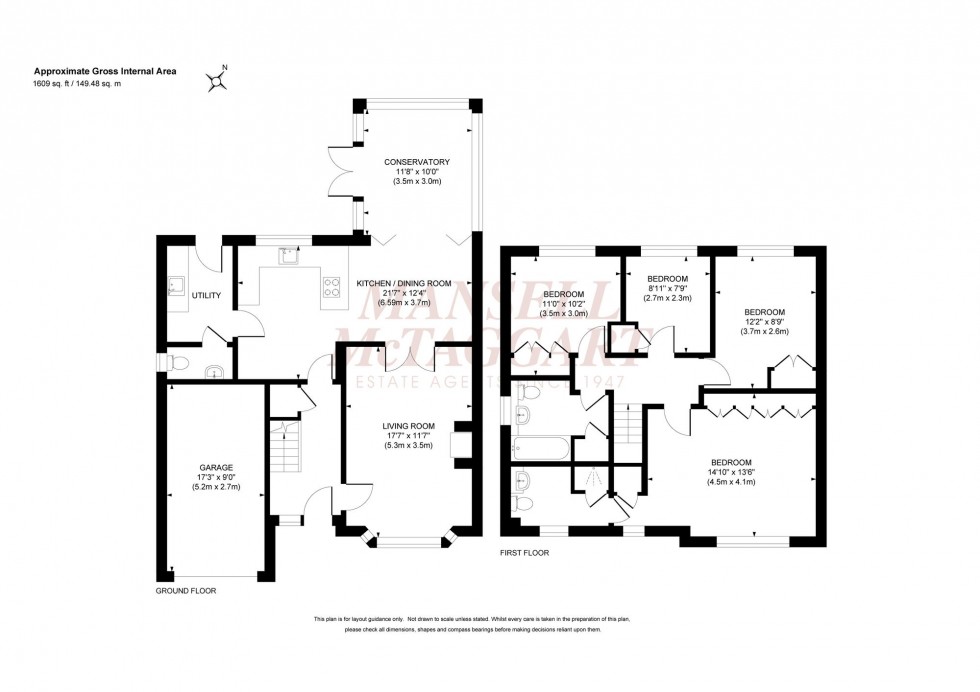4 Bed House Sold STC
Baylis Crescent, Burgess Hill, RH15
In Excess of £635,000 (Freehold)
- Entrance Hall
- Living Room
- Kitchen/Dining Room
- Conservatory/Sitting Room
- Utility Room & Cloakroom/wc
- Master Bedroom & Ensuite
- 3 Further Bedrooms & Family Bathroom
- Private Driveway & Garage (plans to convert)
- Wonderful Rear Garden
This 4 bedroom detached house was built in 1997 and our vendors have been in residence since 2002, having added a conservatory and carried out a complete modernisation programme. A particular feature is the large expertly landscaped rear garden that provides an abundance of colour. Prominently situated towards the beginning of this sought after close made up of only detached houses within a close walk of St Pauls Catholic College and the Triangle Leisure Centre. The town centre and mainline station are 1.2 miles away.
The immaculate accommodation comprises an entrance hall with stairs to the first floor. The bay fronted living room faces the front with a fireplace and inset gas woodburner effect stove with granite hearth and oak mantle. Double doors open to the full width kitchen/dining room, well fitted with Farrow and Ball painted cupboards complemented by quartz stone worksurfaces and an integrated oven, gas hob and dishwasher. Oak folding doors open to the conservatory with the Karndean flooring continuing through. The utility room is also fitted with quartz stone work surfaces, integrated sink and microwave, with space for washing machine and tumble dryer. Door to the garden and cloakroom/wc.
On the first floor, the master bedroom has a full width range of wardrobes a further single storage cupboard and a re-fitted ensuite shower room. There are three further bedrooms all with built-in wardrobes and a re-fitted family bathroom with underfloor heating.
Outside a private driveway leads to the integral garage with workbench (plans have been drawn up to convert the garage to a bedroom with ensuite). A side gate opens to the large north west facing 57’ wide x 37’ deep rear garden which has been beautifully landscaped and provides an excellent degree of seclusion. A patio abuts the house with tap and power. There is an expanse of lawn flanked with a central pergola with climbing wisteria, flanked by colourful flower beds. Two raised areas of timber decking offering sheltered seating areas. To one side of the conservatory there is an area laid to pebblestones with a greenhouse and 2 timber sheds (one with pitched cedar shingle roof). Compost area.
Benefits include gas fired central heating (the Glow-Worm boiler is located in the utility room) and uPVC framed double glazed windows.
Council Tax Band: F
Nearest Stations
- Burgess Hill - 1.21miles
- Wivelsfield - 1.28miles
- Hassocks - 2.71miles
- Haywards Heath - 3.50miles
- Plumpton - 4.60miles
Location
Floorplans

